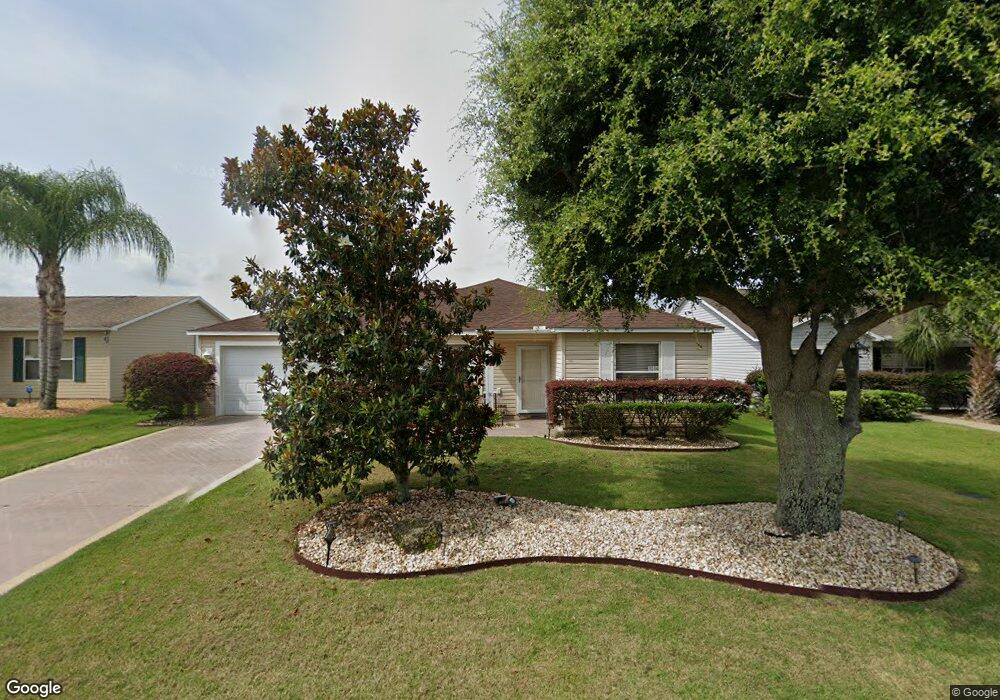1014 Nash Loop The Villages, FL 32162
Village of Hemingway NeighborhoodEstimated Value: $308,000 - $327,000
2
Beds
2
Baths
1,142
Sq Ft
$277/Sq Ft
Est. Value
About This Home
This home is located at 1014 Nash Loop, The Villages, FL 32162 and is currently estimated at $316,872, approximately $277 per square foot. 1014 Nash Loop is a home located in Sumter County with nearby schools including Wildwood Elementary School and Wildwood Middle/High School.
Create a Home Valuation Report for This Property
The Home Valuation Report is an in-depth analysis detailing your home's value as well as a comparison with similar homes in the area
Home Values in the Area
Average Home Value in this Area
Tax History Compared to Growth
Tax History
| Year | Tax Paid | Tax Assessment Tax Assessment Total Assessment is a certain percentage of the fair market value that is determined by local assessors to be the total taxable value of land and additions on the property. | Land | Improvement |
|---|---|---|---|---|
| 2024 | $3,321 | $181,780 | -- | -- |
| 2023 | $3,321 | $176,490 | $0 | $0 |
| 2022 | $3,241 | $171,350 | $0 | $0 |
| 2021 | $3,341 | $166,360 | $0 | $0 |
| 2020 | $3,381 | $164,070 | $0 | $0 |
| 2019 | $3,383 | $160,390 | $0 | $0 |
| 2018 | $3,217 | $157,400 | $16,470 | $140,930 |
| 2017 | $3,284 | $158,940 | $16,470 | $142,470 |
| 2016 | $3,284 | $160,490 | $0 | $0 |
| 2015 | $3,716 | $159,900 | $0 | $0 |
| 2014 | $3,724 | $147,280 | $0 | $0 |
Source: Public Records
Map
Nearby Homes
- 2552 Mariel Way
- 2516 Banning Ct
- 971 Margaux Trail
- 1001 Greyford Ln
- 2355 Glade Run
- 2377 Longbow Trail
- 859 Chapman Loop
- 915 Chapman Loop
- 892 Nash Loop
- 1098 Burnettown Place
- 1110 Burnettown Place
- 1135 Burke Ct
- 2495 Dundee Terrace
- 2378 Columbia Way
- 2418 Columbia Way
- 2454 Monroe Terrace
- 2361 India Hook Terrace
- 2739 Midland Terrace
- 2208 Pilar Place
- 1089 Isle of Palms Path
- 1010 Nash Loop
- 1018 Nash Loop
- 1033 Jace Place
- 1037 Jace Place
- 1029 Jace Place
- 1041 Jace Place
- 1006 Nash Loop
- 1034 Nash Loop
- 1025 Jace Place
- 1013 Nash Loop
- 1017 Nash Loop
- 1038 Nash Loop
- 1009 Nash Loop
- 1021 Jace Place
- 1021 Nash Loop
- 1002 Nash Loop
- 1042 Nash Loop
- 1005 Nash Loop
- 1017 Jace Place
- 2492 Knox Terrace
