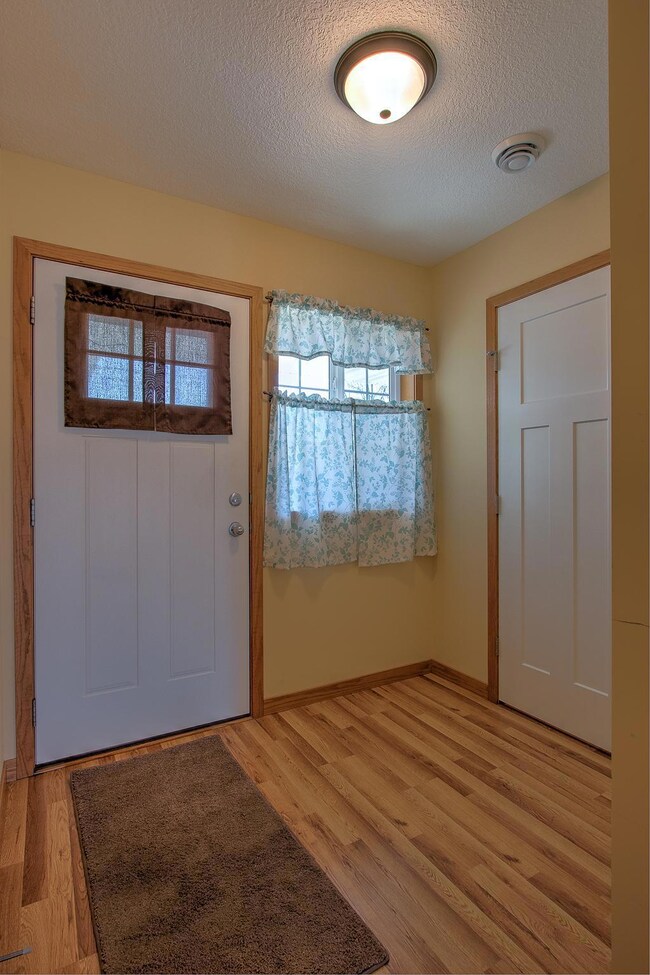
1014 Pleasantview Ct NW Isanti, MN 55040
Highlights
- The kitchen features windows
- Patio
- 1-Story Property
- 2 Car Attached Garage
- Living Room
- Forced Air Heating and Cooling System
About This Home
As of September 2023One level townhome w/ 2 beds & 2 baths. Open main floor w/ kitchen center island. Large master bedroom w/ box vault ceiling, walk-in closet & private 3/4 bath. Home has 36" doors & some grab bars. Nice 12 x 10 concrete patio off the living room. Convenient laundry room off of the garage. Garage is finished with cabinets, storage shelves and epoxy floors.
Townhouse Details
Home Type
- Townhome
Est. Annual Taxes
- $2,928
Year Built
- Built in 2016
Lot Details
- 3,920 Sq Ft Lot
- Lot Dimensions are 80x51
- Street terminates at a dead end
HOA Fees
- $109 Monthly HOA Fees
Parking
- 2 Car Attached Garage
- Insulated Garage
- Garage Door Opener
Home Design
- Pitched Roof
Interior Spaces
- 1,348 Sq Ft Home
- 1-Story Property
- Living Room
- Combination Kitchen and Dining Room
Kitchen
- Range
- Dishwasher
- The kitchen features windows
Bedrooms and Bathrooms
- 2 Bedrooms
Laundry
- Dryer
- Washer
Utilities
- Forced Air Heating and Cooling System
- 100 Amp Service
Additional Features
- Air Exchanger
- Patio
Community Details
- Association fees include lawn care, trash, snow removal
- Villages On The Rum Ii Association, Phone Number (763) 444-8725
- Villages On The Rum Subdivision
Listing and Financial Details
- Assessor Parcel Number 160920370
Ownership History
Purchase Details
Home Financials for this Owner
Home Financials are based on the most recent Mortgage that was taken out on this home.Purchase Details
Purchase Details
Similar Homes in Isanti, MN
Home Values in the Area
Average Home Value in this Area
Purchase History
| Date | Type | Sale Price | Title Company |
|---|---|---|---|
| Deed | $269,900 | -- | |
| Warranty Deed | -- | None Available | |
| Deed | $5,000 | -- |
Property History
| Date | Event | Price | Change | Sq Ft Price |
|---|---|---|---|---|
| 09/27/2023 09/27/23 | Sold | $269,900 | 0.0% | $200 / Sq Ft |
| 09/06/2023 09/06/23 | Pending | -- | -- | -- |
| 08/21/2023 08/21/23 | For Sale | $269,900 | 0.0% | $200 / Sq Ft |
| 05/19/2023 05/19/23 | Off Market | $269,900 | -- | -- |
| 04/27/2023 04/27/23 | For Sale | $269,900 | +6647.5% | $200 / Sq Ft |
| 05/01/2013 05/01/13 | Sold | $4,000 | +5.3% | $3 / Sq Ft |
| 04/09/2013 04/09/13 | Pending | -- | -- | -- |
| 07/17/2012 07/17/12 | For Sale | $3,800 | -- | $3 / Sq Ft |
Tax History Compared to Growth
Tax History
| Year | Tax Paid | Tax Assessment Tax Assessment Total Assessment is a certain percentage of the fair market value that is determined by local assessors to be the total taxable value of land and additions on the property. | Land | Improvement |
|---|---|---|---|---|
| 2025 | $2,904 | $244,300 | $35,000 | $209,300 |
| 2024 | $2,904 | $235,700 | $20,000 | $215,700 |
| 2023 | $2,928 | $235,700 | $20,000 | $215,700 |
| 2022 | $2,562 | $219,600 | $20,000 | $199,600 |
| 2021 | $472 | $172,500 | $10,000 | $162,500 |
| 2020 | $502 | $178,500 | $10,000 | $168,500 |
| 2019 | $320 | $180,300 | $0 | $0 |
| 2018 | $0 | $0 | $0 | $0 |
| 2016 | $210 | $0 | $0 | $0 |
| 2015 | $190 | $0 | $0 | $0 |
| 2014 | -- | $0 | $0 | $0 |
| 2013 | -- | $0 | $0 | $0 |
Agents Affiliated with this Home
-

Seller's Agent in 2023
Nate Campion
Century 21 Moline Realty Inc
(612) 986-5301
9 in this area
142 Total Sales
-

Buyer's Agent in 2023
Rebecca Knisley
Castle Gate Realty, Inc.
(612) 366-4358
3 in this area
53 Total Sales
-
M
Seller's Agent in 2013
Matt Wolfe
RE/MAX
-
J
Buyer's Agent in 2013
Jeremy Chubb
EPIC Realty, Inc
Map
Source: NorthstarMLS
MLS Number: 6355056
APN: 16.092.0370
- 1002 Pleasant View Ct NW
- 1202 Blossom Blvd NW
- 1107 Golden Way NW
- 707 Bergman Ct NW
- 1217 Blossom Blvd NW
- 610 Whiskey Rd NW Unit 125
- 811 Isanti Pkwy NW
- 906 Bellaire Blvd NW
- 739 Park Brook Rd NW
- 747 Park Brook Rd NW
- 1030 Bellaire Blvd NW
- 1001 Bellaire Blvd NW
- 783 Park Brook Rd NW
- 922 Whiskey Rd NW
- 1049 Bellaire Blvd NW
- 1062 Bellaire Blvd NW
- 901 Moline Loop NW
- 941 Whiskey Rd NW
- 714 N Brookview Ln SW
- 419 Bluebird Dr NW





