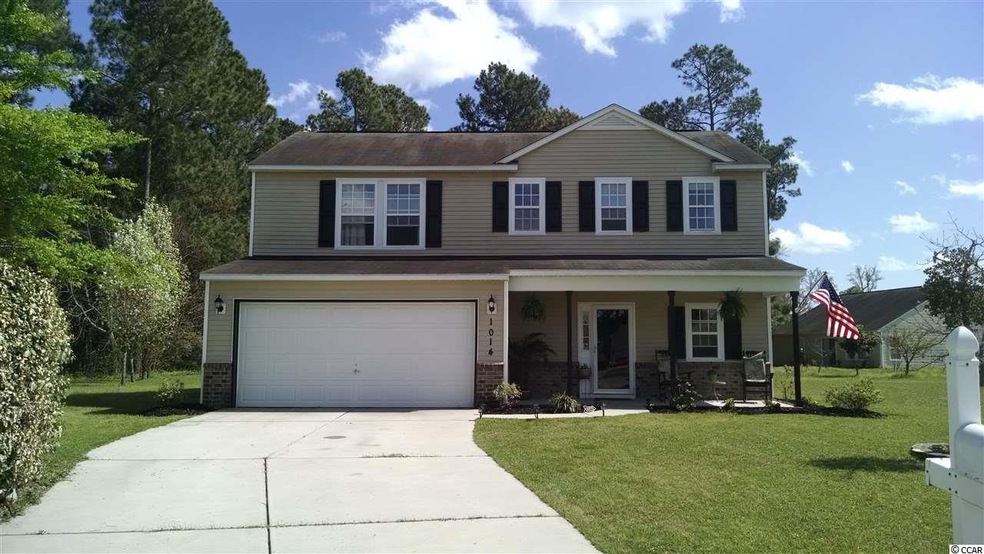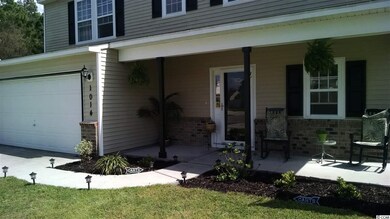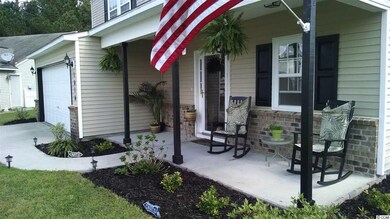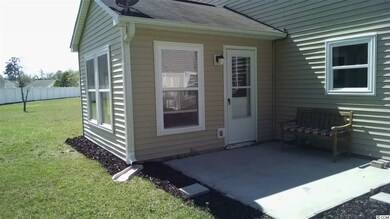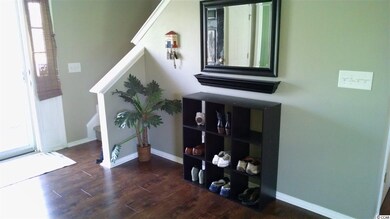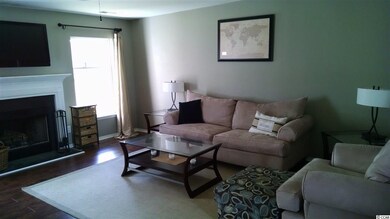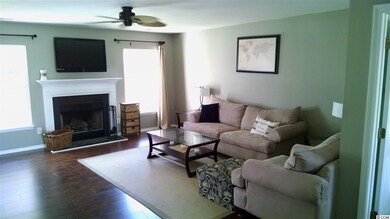
1014 Post Oak Ct Myrtle Beach, SC 29579
Highlights
- Clubhouse
- Traditional Architecture
- Cul-De-Sac
- Ocean Bay Elementary School Rated A
- Community Pool
- Front Porch
About This Home
As of February 2021Fantastic, spacious 3BR/2.5BA home on a cul-de-sac in the family-friendly neighborhood of Bellegrove Oaks. Centrally located to great schools, shopping, the beach and Myrtle Beach, this home has it all. Move-in ready, the entire first floor is open with a big living room, kitchen/dining area, half bathroom and a Carolina Room with a view of the huge, wooded back yard. The living room features a wood-burning fireplace and the kitchen has all new appliances. The second floor includes a master bedroom with master bath and Jack and Jill bedrooms with a shared, full bath. The laundry room is located on the second floor for added convenience. There is new paint, flooring and carpeting throughout the home. The two-car garage is home to vehicles, lawncare equipment and extra storage. The quiet cul-de-sac is free of traffic and great for kids and bike-riding. The neighborhood has a clubhouse, recreation facilities and a pool. A wonderful home in a great location at an affordable price. All measurements are approximate and must be verified by the buyer. All information is deemed reliable but not guaranteed.
Last Agent to Sell the Property
Weichert REALTORS CF License #86872 Listed on: 03/28/2016

Co-Listed By
Domenic Belsito
Weichert REALTORS CF License #90162
Home Details
Home Type
- Single Family
Est. Annual Taxes
- $3,872
Year Built
- Built in 2005
Lot Details
- 0.42 Acre Lot
- Cul-De-Sac
- Irregular Lot
HOA Fees
- $65 Monthly HOA Fees
Parking
- 2 Car Attached Garage
Home Design
- Traditional Architecture
- Bi-Level Home
- Slab Foundation
- Vinyl Siding
Interior Spaces
- 1,700 Sq Ft Home
- Ceiling Fan
- Insulated Doors
- Living Room with Fireplace
- Combination Kitchen and Dining Room
Kitchen
- Range
- Microwave
- Dishwasher
- Disposal
Flooring
- Carpet
- Vinyl
Bedrooms and Bathrooms
- 3 Bedrooms
- Walk-In Closet
- Single Vanity
- Shower Only
- Garden Bath
Laundry
- Laundry Room
- Washer and Dryer
Home Security
- Storm Doors
- Fire and Smoke Detector
Outdoor Features
- Front Porch
Schools
- Ocean Bay Elementary School
- Ocean Bay Middle School
- Carolina Forest High School
Utilities
- Central Heating and Cooling System
- Underground Utilities
- Water Heater
- Phone Available
Community Details
Overview
- Association fees include pool service, recreation facilities, security, trash pickup
Recreation
- Community Pool
Additional Features
- Clubhouse
- Security
Ownership History
Purchase Details
Home Financials for this Owner
Home Financials are based on the most recent Mortgage that was taken out on this home.Purchase Details
Home Financials for this Owner
Home Financials are based on the most recent Mortgage that was taken out on this home.Purchase Details
Home Financials for this Owner
Home Financials are based on the most recent Mortgage that was taken out on this home.Similar Homes in Myrtle Beach, SC
Home Values in the Area
Average Home Value in this Area
Purchase History
| Date | Type | Sale Price | Title Company |
|---|---|---|---|
| Warranty Deed | $235,000 | -- | |
| Warranty Deed | $182,000 | -- | |
| Deed | $190,420 | -- |
Mortgage History
| Date | Status | Loan Amount | Loan Type |
|---|---|---|---|
| Previous Owner | $172,900 | New Conventional | |
| Previous Owner | $152,336 | Fannie Mae Freddie Mac |
Property History
| Date | Event | Price | Change | Sq Ft Price |
|---|---|---|---|---|
| 02/10/2021 02/10/21 | Sold | $235,000 | 0.0% | $138 / Sq Ft |
| 01/10/2021 01/10/21 | Pending | -- | -- | -- |
| 01/10/2021 01/10/21 | For Sale | $235,000 | +29.1% | $138 / Sq Ft |
| 10/19/2016 10/19/16 | Sold | $182,000 | -4.0% | $107 / Sq Ft |
| 08/17/2016 08/17/16 | Pending | -- | -- | -- |
| 03/28/2016 03/28/16 | For Sale | $189,500 | -- | $111 / Sq Ft |
Tax History Compared to Growth
Tax History
| Year | Tax Paid | Tax Assessment Tax Assessment Total Assessment is a certain percentage of the fair market value that is determined by local assessors to be the total taxable value of land and additions on the property. | Land | Improvement |
|---|---|---|---|---|
| 2024 | $3,872 | $8,154 | $1,576 | $6,578 |
| 2023 | $3,872 | $8,154 | $1,576 | $6,578 |
| 2021 | $3,569 | $12,683 | $2,363 | $10,320 |
| 2020 | $753 | $8,456 | $1,576 | $6,880 |
| 2019 | $753 | $8,456 | $1,576 | $6,880 |
| 2018 | $0 | $7,090 | $1,522 | $5,568 |
| 2017 | $2,293 | $7,090 | $1,522 | $5,568 |
| 2016 | -- | $6,739 | $1,171 | $5,568 |
| 2015 | $633 | $6,740 | $1,172 | $5,568 |
| 2014 | $585 | $6,740 | $1,172 | $5,568 |
Agents Affiliated with this Home
-

Seller's Agent in 2021
Courtney Cabrera
Realty ONE Group Dockside
(402) 659-0779
46 Total Sales
-

Seller's Agent in 2016
Carol Blonowicz
Weichert REALTORS CF
(585) 880-8925
6 Total Sales
-
D
Seller Co-Listing Agent in 2016
Domenic Belsito
Weichert REALTORS CF
-

Buyer's Agent in 2016
Tucker Davis
EXP Realty LLC
(843) 421-5483
17 Total Sales
Map
Source: Coastal Carolinas Association of REALTORS®
MLS Number: 1606694
APN: 39611040087
- 909 Bur Oak Ct
- 295 Bellegrove Dr
- 1196 Harvester Cir
- 805 Cherry Bark Ct
- 396 Bellegrove Dr
- 1155 Harvester Cir Unit 1155 The Orchards at
- 893 Barn Owl Ct
- 864 Barn Owl Ct
- 428 Bellegrove Dr
- 1298 Harvester Cir Unit 1298 The Farm
- 962 Willow Bend Dr
- 704 Coffee Tree Ct
- 4008 Scarlet Oak Ct
- 816 Barn Owl Ct
- 1361 Harvester Cir
- 1065 Harvester Cir
- 1004 Harvester Cir
- 156 Weeping Willow Dr
- 180 Weeping Willow Dr
- 215 Carolina Farms Blvd
