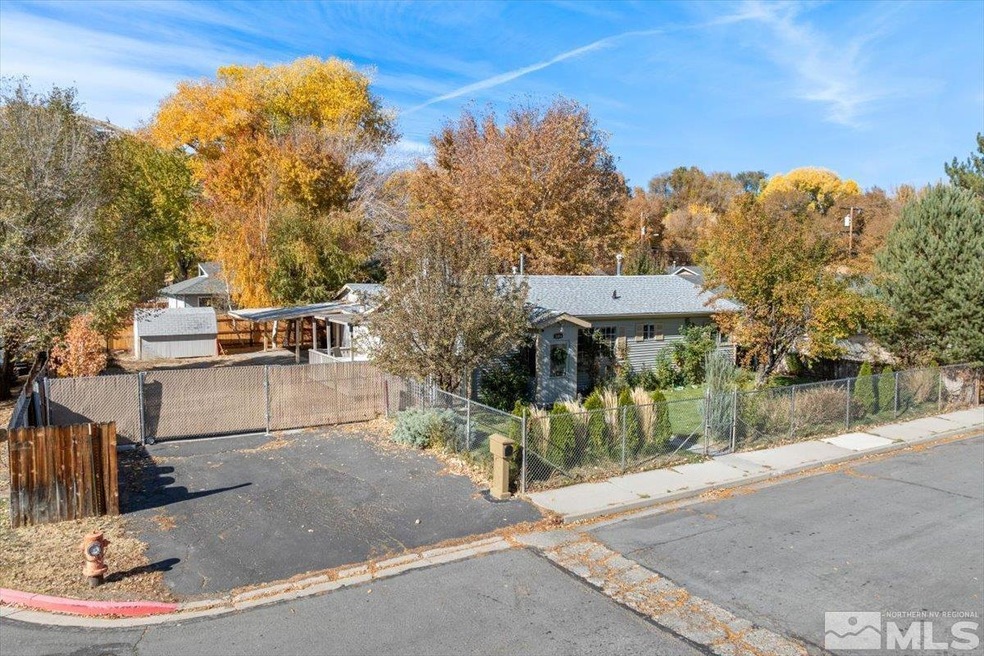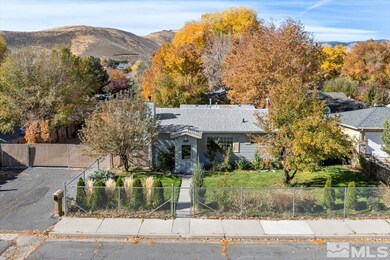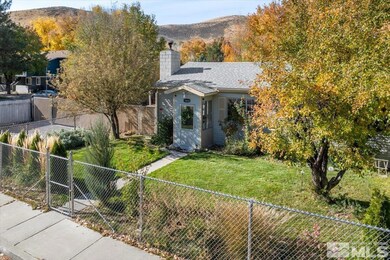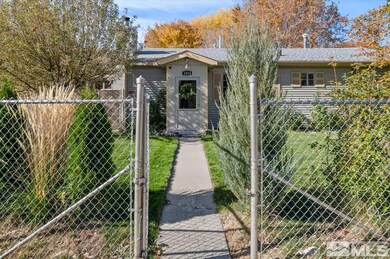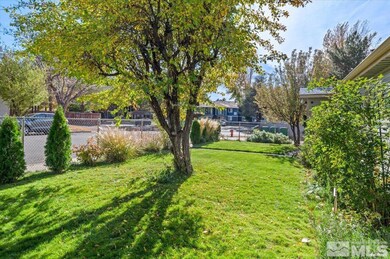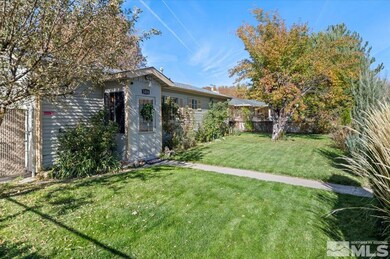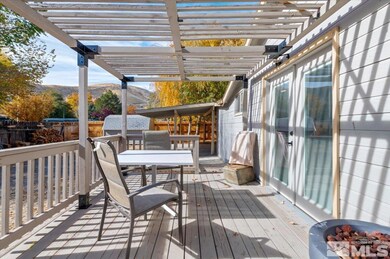
1014 S Division St Carson City, NV 89703
Carson City Center NeighborhoodHighlights
- RV Access or Parking
- Corner Lot
- 2 Car Attached Garage
- Mountain View
- No HOA
- Double Pane Windows
About This Home
As of December 2024Discover the warmth and charm of this historic 3 bedroom, 3 bath home in the hear of Carson City! This well-cared for property offers a cozy setting, complete with a welcoming fireplace, perfect for relaxing evenings. With upgraded electrical in the two-car garage, RV parking, and wheelchair accessibility, this home is as functional as it is inviting. Ideally located near downtown Carson City and beautiful walking paths, it blends convenience with a touch of nature., Enjoy exceptional accessibility with this home's convenient location just minutes from Highway 50, offering a quick drive to Lake Tahoe. You'll also have easy freeway access for smooth commutes to Reno, as well as Minden and Gardnerville, making this property perfect for those who appreciate both local charm and regional convenience. Don't miss your chance to own a piece of Carson City history- Schedule your tour today!
Last Agent to Sell the Property
eXp Realty, LLC License #S.187389 Listed on: 11/06/2024

Home Details
Home Type
- Single Family
Est. Annual Taxes
- $1,222
Year Built
- Built in 1954
Lot Details
- 7,405 Sq Ft Lot
- Property is Fully Fenced
- Landscaped
- Corner Lot
- Level Lot
- Property is zoned Mfa
Parking
- 2 Car Attached Garage
- 2 Carport Spaces
- Garage Door Opener
- RV Access or Parking
Home Design
- Slab Foundation
- Pitched Roof
- Shingle Roof
- Composition Roof
- Wood Siding
- Stick Built Home
Interior Spaces
- 1,700 Sq Ft Home
- 1-Story Property
- Double Pane Windows
- Vinyl Clad Windows
- Drapes & Rods
- Blinds
- Living Room with Fireplace
- Combination Kitchen and Dining Room
- Mountain Views
- Crawl Space
- Fire and Smoke Detector
Kitchen
- Electric Oven
- Electric Range
- Dishwasher
- Kitchen Island
- Disposal
Flooring
- Carpet
- Laminate
- Ceramic Tile
- Vinyl
Bedrooms and Bathrooms
- 3 Bedrooms
- Walk-In Closet
- 3 Full Bathrooms
- Primary Bathroom includes a Walk-In Shower
Laundry
- Laundry Room
- Shelves in Laundry Area
Schools
- Bordewich-Bray Elementary School
- Carson Middle School
- Carson High School
Utilities
- Forced Air Heating System
- Heating System Uses Natural Gas
- Gas Water Heater
- Internet Available
- Phone Available
- Cable TV Available
Additional Features
- Level Entry For Accessibility
- Patio
Community Details
- No Home Owners Association
Listing and Financial Details
- Home warranty included in the sale of the property
- Assessor Parcel Number 00307603
Ownership History
Purchase Details
Home Financials for this Owner
Home Financials are based on the most recent Mortgage that was taken out on this home.Purchase Details
Home Financials for this Owner
Home Financials are based on the most recent Mortgage that was taken out on this home.Purchase Details
Home Financials for this Owner
Home Financials are based on the most recent Mortgage that was taken out on this home.Purchase Details
Purchase Details
Similar Homes in Carson City, NV
Home Values in the Area
Average Home Value in this Area
Purchase History
| Date | Type | Sale Price | Title Company |
|---|---|---|---|
| Bargain Sale Deed | $470,000 | Ticor Title | |
| Bargain Sale Deed | -- | Stewart Title Guaranty Company | |
| Bargain Sale Deed | $445,000 | Stewart Title Guaranty Company | |
| Warranty Deed | -- | -- | |
| Warranty Deed | -- | -- |
Mortgage History
| Date | Status | Loan Amount | Loan Type |
|---|---|---|---|
| Previous Owner | $436,507 | No Value Available | |
| Previous Owner | $436,507 | FHA |
Property History
| Date | Event | Price | Change | Sq Ft Price |
|---|---|---|---|---|
| 12/09/2024 12/09/24 | Sold | $470,000 | -1.0% | $276 / Sq Ft |
| 11/14/2024 11/14/24 | Pending | -- | -- | -- |
| 11/06/2024 11/06/24 | For Sale | $474,900 | +6.7% | $279 / Sq Ft |
| 05/09/2022 05/09/22 | Sold | $445,000 | -2.6% | $293 / Sq Ft |
| 04/01/2022 04/01/22 | Pending | -- | -- | -- |
| 03/30/2022 03/30/22 | Price Changed | $457,000 | -2.6% | $301 / Sq Ft |
| 02/01/2022 02/01/22 | For Sale | $469,000 | +59.0% | $309 / Sq Ft |
| 10/28/2020 10/28/20 | Sold | $295,000 | -6.3% | $194 / Sq Ft |
| 10/19/2020 10/19/20 | Pending | -- | -- | -- |
| 10/16/2020 10/16/20 | Price Changed | $315,000 | -3.1% | $207 / Sq Ft |
| 10/09/2020 10/09/20 | For Sale | $325,000 | 0.0% | $214 / Sq Ft |
| 10/01/2020 10/01/20 | Pending | -- | -- | -- |
| 09/26/2020 09/26/20 | For Sale | $325,000 | -- | $214 / Sq Ft |
Tax History Compared to Growth
Tax History
| Year | Tax Paid | Tax Assessment Tax Assessment Total Assessment is a certain percentage of the fair market value that is determined by local assessors to be the total taxable value of land and additions on the property. | Land | Improvement |
|---|---|---|---|---|
| 2024 | $1,222 | $63,173 | $39,900 | $23,273 |
| 2023 | $962 | $58,360 | $37,100 | $21,260 |
| 2022 | $891 | $50,052 | $31,150 | $18,902 |
| 2021 | $825 | $45,409 | $27,300 | $18,109 |
| 2020 | $825 | $43,816 | $26,250 | $17,566 |
| 2019 | $771 | $43,419 | $26,250 | $17,169 |
| 2018 | $748 | $40,208 | $23,800 | $16,408 |
| 2017 | $726 | $37,163 | $21,000 | $16,163 |
| 2016 | $709 | $33,730 | $17,500 | $16,230 |
| 2015 | $707 | $31,039 | $14,805 | $16,234 |
| 2014 | $686 | $28,723 | $14,805 | $13,918 |
Agents Affiliated with this Home
-

Seller's Agent in 2024
Skylar Mattison
eXp Realty, LLC
(775) 671-8763
1 in this area
70 Total Sales
-

Buyer's Agent in 2024
Jason Lococo
Intero
(775) 343-5444
11 in this area
398 Total Sales
-

Seller's Agent in 2022
Jean Merkelbach
Engel & Volkers Lake Tahoe
(775) 588-7710
2 in this area
169 Total Sales
-

Buyer's Agent in 2022
Nicolette Campbell
Chase International Carson Cit
(775) 771-7879
1 in this area
9 Total Sales
-

Seller's Agent in 2020
Becky Patterson
RE/MAX
(775) 846-4150
1 in this area
56 Total Sales
Map
Source: Northern Nevada Regional MLS
MLS Number: 240014180
APN: 003-076-03
- 142 Lake Glen Dr
- 1140 S Curry St
- 125 Lake Glen Dr
- 1140 Thompson St
- 181 Lake Glen Dr
- 705 Elm St
- 7 Circle Dr
- 706 Hillcrest Rd
- 308 Thompson St
- 10281 Vicky Lane Jeep Trail
- 102 N Curry St
- 700 Highland St
- 1201 Fonterra Way
- 516 Terrace St
- 1242 Figuero Way
- 218 Albany Ave
- 225 Tacoma Ave
- 525 W Spear St
- Navarro Plan at Arbor Villas
- Trinity Plan at Arbor Villas
