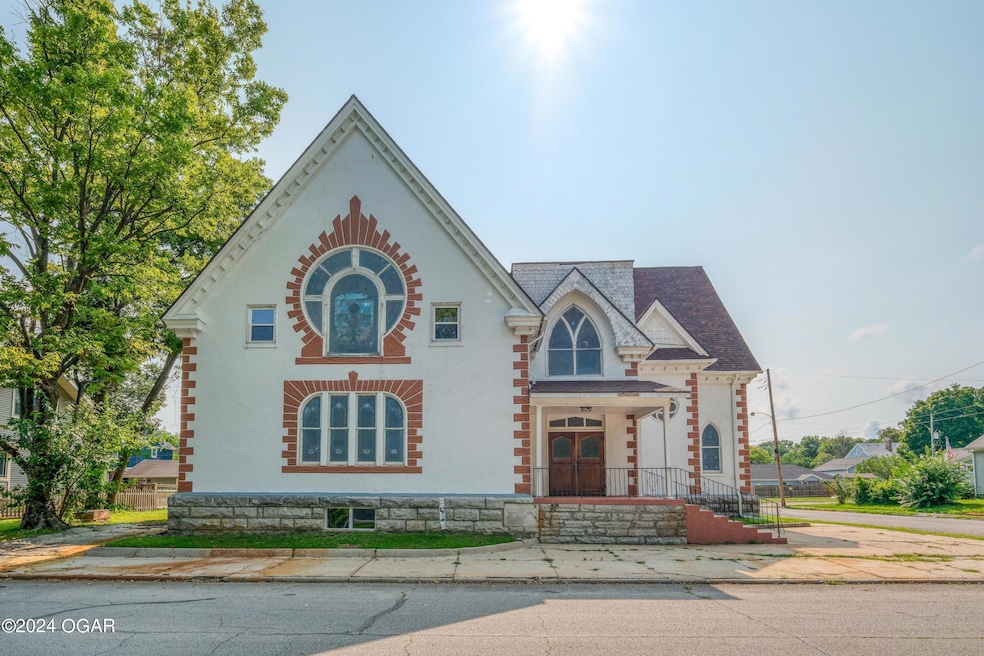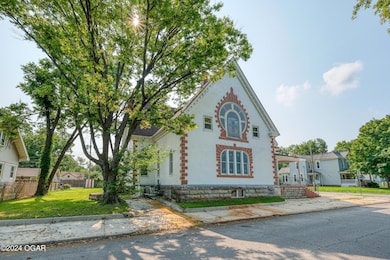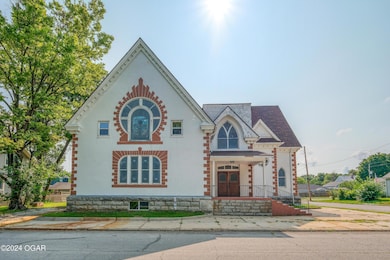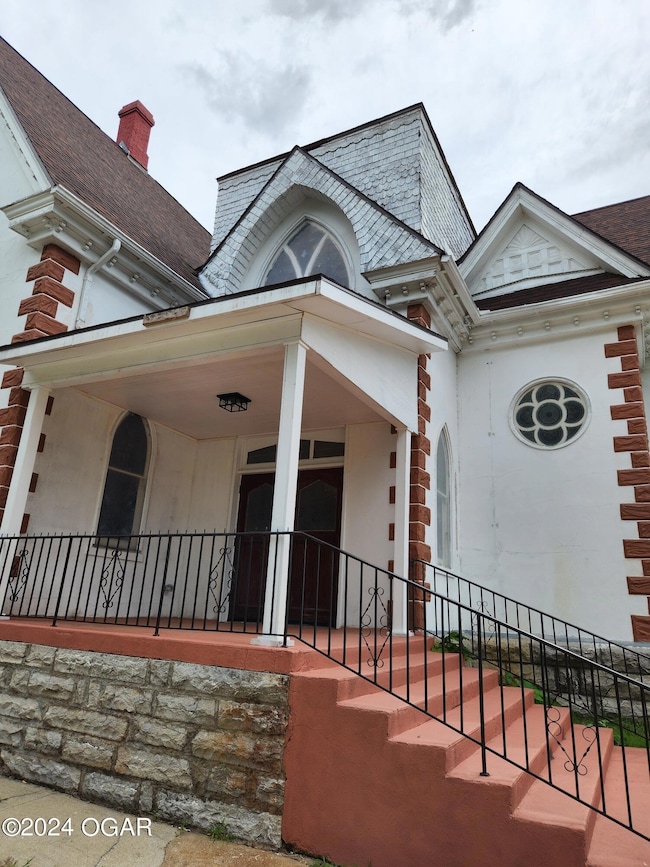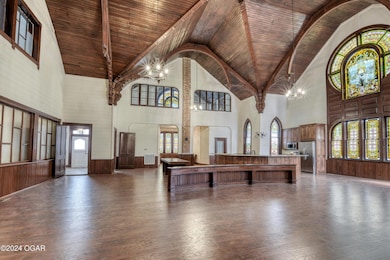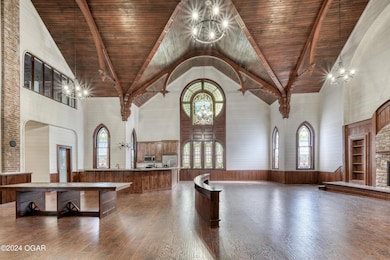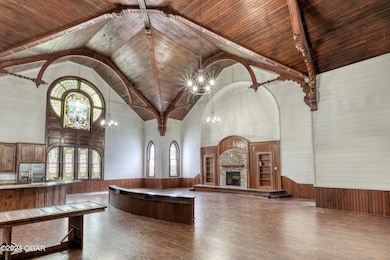1014 S Main St Carthage, MO 64836
Estimated payment $2,909/month
Highlights
- Cathedral Ceiling
- Victorian Architecture
- Beamed Ceilings
- Main Floor Primary Bedroom
- Home Office
- Fireplace
About This Home
Welcome to the historic town of Carthage, Mo.
Built in 1892, this 19th century church meets the 21st century. It has been turned into a masterpiece and is finally finished into a beautiful modern home. Still boasting the cathedral ceiling, 66 individual original stained glass windows, and hand hewed craftsmanship woodwork. Open floor plan with beautiful fireplace & secret door. The kitchen has all stainless appliances, granite countertops, coffee bar, and a large butler's pantry. The primary bedroom has a gorgeous ensuite, plenty of closet space and located on the main floor. The office could also be used as a 4th bedroom. Upstairs features two generous bedrooms each with their own ensuite, individual staircase, and shared sitting room. Each bedroom overlooks the downstairs. All this plus a recently installed roof, HVAC, electrical, plumbing, flooring and fresh paint inside and out.
Home Details
Home Type
- Single Family
Est. Annual Taxes
- $691
Year Built
- Built in 1892
Lot Details
- Lot Dimensions are 100x100
- Level Lot
Home Design
- Victorian Architecture
- Wood Frame Construction
- Slate Roof
- Composition Roof
- Stucco Exterior
Interior Spaces
- 4,689 Sq Ft Home
- 2-Story Property
- Wet Bar
- Beamed Ceilings
- Cathedral Ceiling
- Ceiling Fan
- Fireplace
- Entrance Foyer
- Living Room
- Dining Room
- Home Office
- Utility Room
- Vinyl Flooring
- Unfinished Basement
Kitchen
- Eat-In Kitchen
- Butlers Pantry
- Electric Cooktop
- Built-In Microwave
- Dishwasher
- Kitchen Island
- Disposal
Bedrooms and Bathrooms
- 3 Bedrooms
- Primary Bedroom on Main
- Walk-In Closet
- 3 Full Bathrooms
- Walk-in Shower
Schools
- Mark Twain Elementary School
Utilities
- Central Heating and Cooling System
- Cable TV Available
Map
Home Values in the Area
Average Home Value in this Area
Tax History
| Year | Tax Paid | Tax Assessment Tax Assessment Total Assessment is a certain percentage of the fair market value that is determined by local assessors to be the total taxable value of land and additions on the property. | Land | Improvement |
|---|---|---|---|---|
| 2025 | $266 | $70,630 | $1,430 | $69,200 |
| 2024 | $691 | $5,160 | $1,430 | $3,730 |
| 2023 | $691 | $11,200 | $2,410 | $8,790 |
| 2022 | $646 | $10,500 | $2,410 | $8,090 |
| 2021 | $640 | $10,500 | $2,410 | $8,090 |
| 2020 | $663 | $10,500 | $2,410 | $8,090 |
| 2019 | $664 | $10,500 | $2,410 | $8,090 |
| 2018 | $663 | $10,500 | $0 | $0 |
| 2016 | $662 | $10,500 | $0 | $0 |
Property History
| Date | Event | Price | List to Sale | Price per Sq Ft | Prior Sale |
|---|---|---|---|---|---|
| 10/23/2025 10/23/25 | Price Changed | $549,000 | -4.4% | $117 / Sq Ft | |
| 08/29/2025 08/29/25 | Price Changed | $574,000 | -4.2% | $122 / Sq Ft | |
| 08/22/2024 08/22/24 | Price Changed | $599,000 | -7.8% | $128 / Sq Ft | |
| 07/16/2024 07/16/24 | For Sale | $650,000 | +983.3% | $139 / Sq Ft | |
| 08/18/2022 08/18/22 | Sold | -- | -- | -- | View Prior Sale |
| 07/30/2022 07/30/22 | Pending | -- | -- | -- | |
| 06/30/2022 06/30/22 | For Sale | $60,000 | -- | $15 / Sq Ft |
Purchase History
| Date | Type | Sale Price | Title Company |
|---|---|---|---|
| Warranty Deed | -- | None Listed On Document | |
| Warranty Deed | -- | Abbey |
Source: Ozark Gateway Association of REALTORS®
MLS Number: 243521
APN: 14-2.0-04-40-040-005.000
- 1007 Grant St
- 112 E 11th St
- 903 S Main St
- 1144 S Main St
- 1131 Lyon St
- 1135 S Maple St
- 1160 S Maple St
- 1112 S Garrison Ave
- 1204 Grand Ave
- 514 Poplar St
- 518 E Macon St
- 424 Walnut St
- 414 Pine St
- 421 E 14th St
- 431 S Orner St
- 504 Cooper St
- 828 E Budlong St
- 1515 S Garrison Ave
- 1513 S Main St
- 1143 S Case St
- 1180 Grand Ave Unit 1182
- 1182 Grand Ave
- 1720 S Garrison Ave
- 602 Belle Air Place
- 1400 Robin Ln
- 400 E Elk St
- 900 Durward Hall Dr
- 506 S Elm St
- 118 W Daugherty St Unit D
- 331 Alex Jordan Dr
- 719 Short Leaf Ln
- 424 W Daugherty St Unit 426
- 917 W 1st St
- 1301 W Central St
- 1802 S Oronogo St
- 1848 S Oronogo St
- 1319 W Broadway St
- 3902 College View Dr Unit 1-29F
- 1607 Ellis St
- 1604 S Ellis St
Ask me questions while you tour the home.
