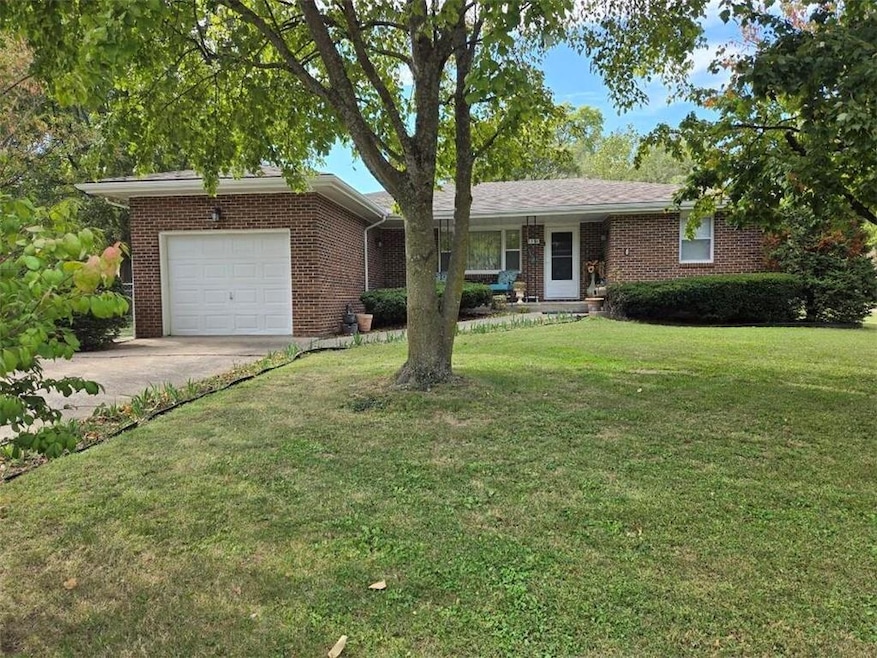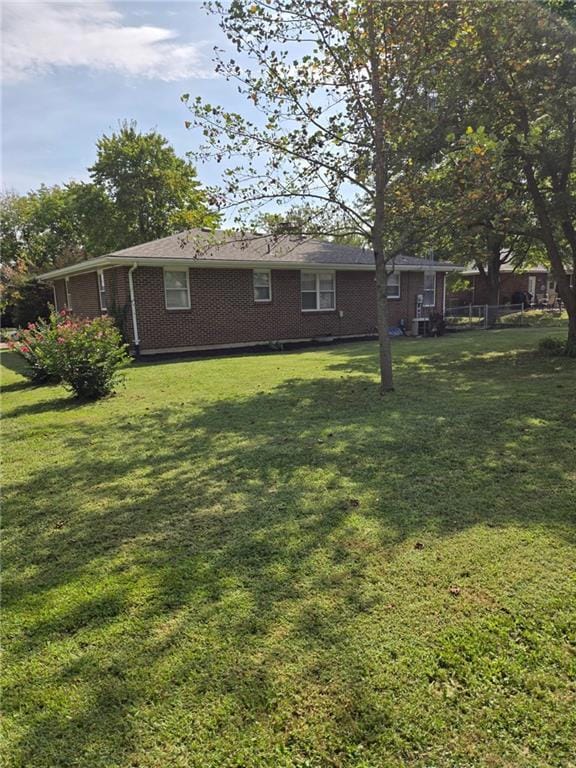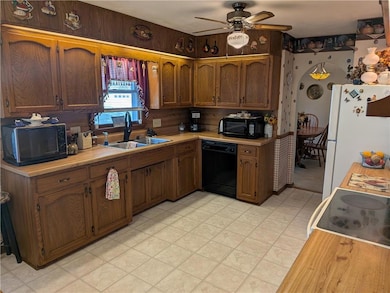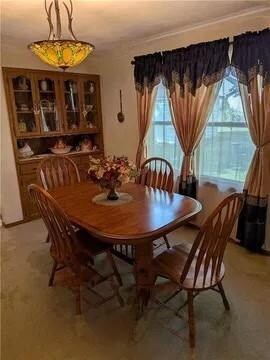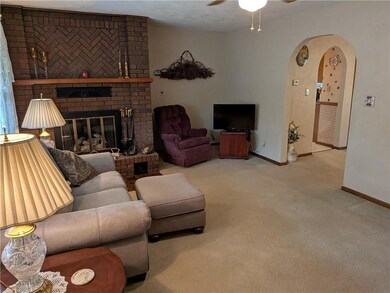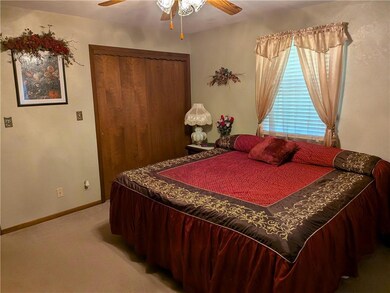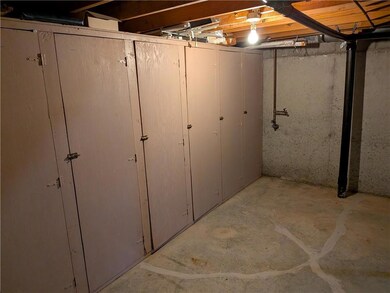1014 S Maple St Concordia, MO 64020
Estimated payment $1,220/month
Highlights
- Ranch Style House
- Breakfast Area or Nook
- Some Wood Windows
- No HOA
- Formal Dining Room
- Porch
About This Home
14 Month Home Warranty being offered by Seller to Buyer! That's Peace of Mind. Charming All-Brick 2 Bedroom Ranch in Peaceful Concordia Neighborhood! Welcome to this beautifully maintained 2 bedroom, 1 bath all-brick ranch nestled in a quiet, well-established neighborhood just minutes from downtown Concordia and offering quick access to I-70 for an easy commute. Step inside and feel right at home in the spacious living room (with gas fireplace) that flows into a formal dining room featuring a lovely built-in hutch. Perfect for family dinners or entertaining your friends. The bright kitchen includes a cozy breakfast nook and pantry, offering both charm and functionality. You'll love the main-level laundry with ample Cabinets and separate sink and a non-conforming bedroom in the basement provides extra space for a quest room, home office or hobby area. Outside, the fenced side yard is ideal for pets or play, surrounded by mature trees and beautiful landscaping that make this property truly special. HOME HIGHLIGHTS: 2 Bedrooms, 1 Bath, Full Brick Construction, Dining Room with Built-in Hutch, Kitchen with Breakfast Nook and Pantry, Main-Level Laundry, Non-Conforming Bedroom in Basement, Peaceful Neighborhood Minutes from Town, Easy I-70 Access for Commuting, Lovingly Cared For & Move-In Ready Condition. This Home blends small-town comfort with timeless charm-Perfect for first-time buyers, downsizers or anyone seeking a quiet retreat with convenience close by. Don't Wait-Schedule your showing today and see why this Concordia gem feels like HOME!
Listing Agent
SHOW-ME REALTY Brokerage Phone: 660-238-2688 License #1999021136 Listed on: 09/22/2025
Home Details
Home Type
- Single Family
Est. Annual Taxes
- $1,670
Year Built
- Built in 1980
Lot Details
- 0.26 Acre Lot
- Lot Dimensions are 90x125
- East Facing Home
- Partially Fenced Property
- Aluminum or Metal Fence
- Paved or Partially Paved Lot
- Level Lot
Parking
- 1 Car Attached Garage
- Inside Entrance
- Front Facing Garage
- Garage Door Opener
Home Design
- Ranch Style House
- Brick Exterior Construction
- Composition Roof
Interior Spaces
- Ceiling Fan
- Gas Fireplace
- Some Wood Windows
- Living Room with Fireplace
- Formal Dining Room
- Storm Windows
Kitchen
- Breakfast Area or Nook
- Gas Range
- Dishwasher
- Disposal
Flooring
- Carpet
- Ceramic Tile
- Vinyl
Bedrooms and Bathrooms
- 2 Bedrooms
- 1 Full Bathroom
Laundry
- Laundry on main level
- Gas Dryer Hookup
Basement
- Partial Basement
- Sump Pump
- Bedroom in Basement
Utilities
- Forced Air Heating and Cooling System
- Heating System Uses Natural Gas
Additional Features
- Porch
- City Lot
Community Details
- No Home Owners Association
Listing and Financial Details
- Assessor Parcel Number 19-2.0-04-3-001-055.000
- $0 special tax assessment
Map
Home Values in the Area
Average Home Value in this Area
Tax History
| Year | Tax Paid | Tax Assessment Tax Assessment Total Assessment is a certain percentage of the fair market value that is determined by local assessors to be the total taxable value of land and additions on the property. | Land | Improvement |
|---|---|---|---|---|
| 2025 | $1,670 | $26,013 | $0 | $0 |
| 2024 | $1,670 | $22,819 | $0 | $0 |
| 2023 | $1,653 | $22,819 | $0 | $0 |
| 2022 | $1,621 | $22,601 | $0 | $0 |
| 2021 | $1,536 | $22,601 | $0 | $0 |
| 2020 | $1,536 | $22,507 | $0 | $0 |
| 2019 | $1,415 | $22,507 | $0 | $0 |
| 2018 | $1,318 | $22,507 | $0 | $0 |
| 2017 | $1,318 | $22,507 | $0 | $0 |
| 2016 | $1,040 | $90,690 | $9,880 | $80,810 |
| 2012 | -- | $91,360 | $9,880 | $81,480 |
Property History
| Date | Event | Price | List to Sale | Price per Sq Ft |
|---|---|---|---|---|
| 11/06/2025 11/06/25 | Price Changed | $205,000 | -4.7% | $138 / Sq Ft |
| 10/17/2025 10/17/25 | Price Changed | $215,000 | 0.0% | $145 / Sq Ft |
| 10/17/2025 10/17/25 | For Sale | $215,000 | -4.4% | $145 / Sq Ft |
| 10/03/2025 10/03/25 | Pending | -- | -- | -- |
| 09/22/2025 09/22/25 | For Sale | $225,000 | -- | $152 / Sq Ft |
Purchase History
| Date | Type | Sale Price | Title Company |
|---|---|---|---|
| Interfamily Deed Transfer | -- | -- |
Source: Heartland MLS
MLS Number: 2577037
APN: 19-2.0-04-3-001-055.000
- 1002 S Main St
- 1216 S Saint Louis St
- 1210 S Gordon St
- 411 S Bismark St
- 312 S Leona St
- 203 S West St
- 401 W 1st St
- 808 SW 3rd St
- 205 Oak St
- 12189 119th Rd
- Tract A NE 900th Rd
- Tbd Tract A 23 Hwy
- 7798 3rd St
- 0000 126th Rd
- 22093 Poplar Rd
- 11000 Berry Bridge Ave
- 402 Bridge St
- 400 Virginia St
- 800 Bridge St
- 115 W Marshall St
