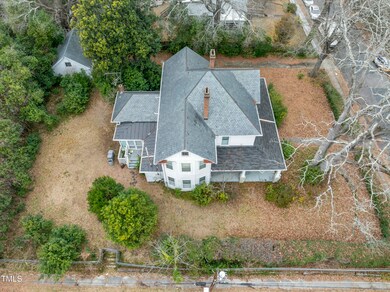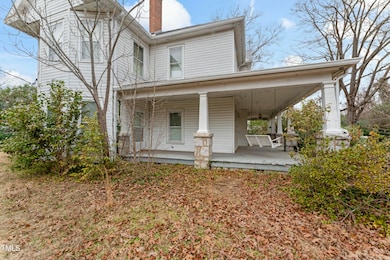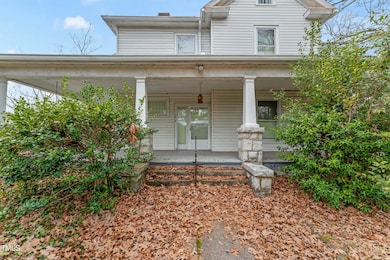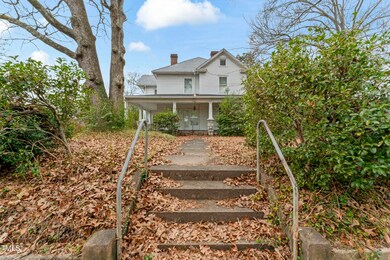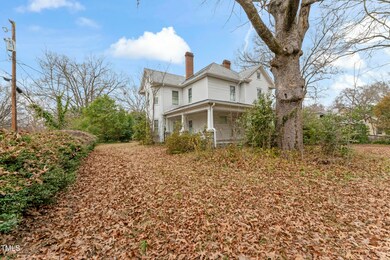
1014 Shepherd St Durham, NC 27707
Morehead Hill NeighborhoodHighlights
- Traditional Architecture
- Wood Flooring
- No HOA
- Lakewood Montessori Middle School Rated A-
- Main Floor Primary Bedroom
- Forced Air Heating and Cooling System
About This Home
As of February 2025We have multiple offers, please submit your highest and best offer by Monday February 10 at 5:00 PMamazing investment opportunity in this beautiful 1910 Durham house!
Last Agent to Sell the Property
Borden Real Estate License #270838 Listed on: 02/07/2025
Last Buyer's Agent
Neill Watson
Mallard Realty Group License #270838
Home Details
Home Type
- Single Family
Est. Annual Taxes
- $6,126
Year Built
- Built in 1910
Lot Details
- 0.41 Acre Lot
Parking
- 2 Car Garage
- 6 Open Parking Spaces
Home Design
- Traditional Architecture
- Bi-Level Home
- Brick Foundation
- Block Foundation
- Shingle Roof
- Wood Siding
- Aluminum Siding
Interior Spaces
- 2,900 Sq Ft Home
- Dining Room
- Wood Flooring
Bedrooms and Bathrooms
- 3 Bedrooms
- Primary Bedroom on Main
- 2 Full Bathrooms
- Primary bathroom on main floor
Schools
- Spaulding Elementary School
- Brogden Middle School
- Jordan High School
Utilities
- Forced Air Heating and Cooling System
- Heat Pump System
Community Details
- No Home Owners Association
- Morehead Hills Subdivision
Listing and Financial Details
- Property held in a trust
- Assessor Parcel Number 0821-55-5590
Ownership History
Purchase Details
Home Financials for this Owner
Home Financials are based on the most recent Mortgage that was taken out on this home.Similar Homes in Durham, NC
Home Values in the Area
Average Home Value in this Area
Purchase History
| Date | Type | Sale Price | Title Company |
|---|---|---|---|
| Warranty Deed | $550,000 | None Listed On Document |
Property History
| Date | Event | Price | Change | Sq Ft Price |
|---|---|---|---|---|
| 07/29/2025 07/29/25 | For Rent | $3,400 | 0.0% | -- |
| 02/24/2025 02/24/25 | Sold | $550,000 | +37.5% | $190 / Sq Ft |
| 02/10/2025 02/10/25 | Pending | -- | -- | -- |
| 02/07/2025 02/07/25 | For Sale | $400,000 | -- | $138 / Sq Ft |
Tax History Compared to Growth
Tax History
| Year | Tax Paid | Tax Assessment Tax Assessment Total Assessment is a certain percentage of the fair market value that is determined by local assessors to be the total taxable value of land and additions on the property. | Land | Improvement |
|---|---|---|---|---|
| 2024 | $6,126 | $439,182 | $77,715 | $361,467 |
| 2023 | $5,753 | $439,182 | $77,715 | $361,467 |
| 2022 | $5,621 | $439,182 | $77,715 | $361,467 |
| 2021 | $5,595 | $439,182 | $77,715 | $361,467 |
| 2020 | $5,463 | $439,182 | $77,715 | $361,467 |
| 2019 | $5,463 | $439,182 | $77,715 | $361,467 |
| 2018 | $6,599 | $486,438 | $42,390 | $444,048 |
| 2017 | $6,550 | $486,438 | $42,390 | $444,048 |
| 2016 | $6,329 | $486,438 | $42,390 | $444,048 |
| 2015 | $3,320 | $239,803 | $28,950 | $210,853 |
| 2014 | -- | $239,803 | $28,950 | $210,853 |
Agents Affiliated with this Home
-

Seller's Agent in 2025
Neill Watson
Borden Real Estate
(919) 349-1689
1 in this area
61 Total Sales
Map
Source: Doorify MLS
MLS Number: 10075383
APN: 114884
- 907 Morehead Ave
- 708 Parker St
- 807 Vickers Ave
- 507 Yancey St Unit 508
- 507 Yancey St Unit 403
- 507 Yancey St Unit 303
- 507 Yancey St Unit 501
- 507 Yancey St Unit 605
- 507 Yancey St Unit 202
- 600 S Duke St Unit 26
- 512 Gordon St Unit 405
- 512 Gordon St Unit 902
- 512 Gordon St Unit 301
- 512 Gordon St Unit 305
- 512 Gordon St Unit 901- Braeburn
- 512 Gordon St Unit 304
- 512 Gordon St Unit 404
- 512 Gordon St Unit 402
- 512 Gordon St Unit 303
- 512 Gordon St Unit 302


