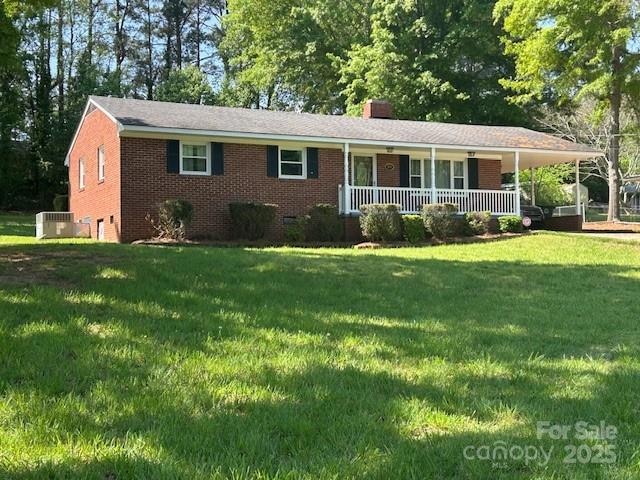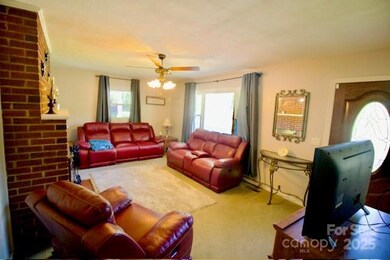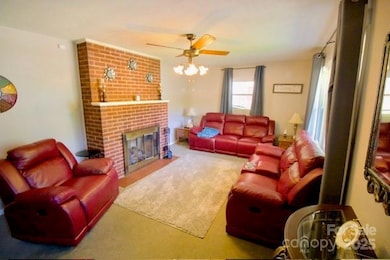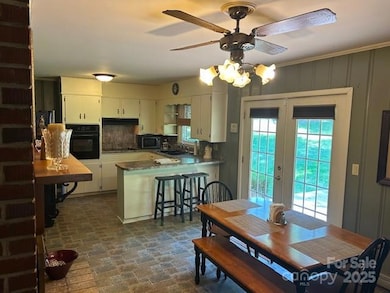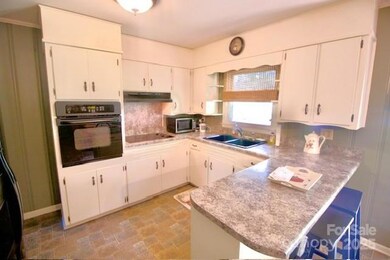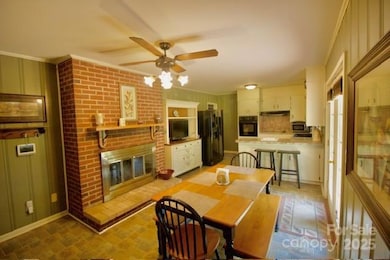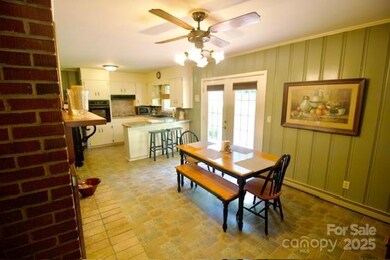
1014 Stuart Dr Wadesboro, NC 28170
Highlights
- Ranch Style House
- Attached Carport
- Central Heating and Cooling System
- Fireplace
- Four Sided Brick Exterior Elevation
About This Home
As of July 2025This brick home is primed for you to move in! Recently renovated and meticulously maintained, it boasts an ideal location just off Morven Road. Featuring 3 spacious bedrooms and 1.5 bathrooms, this residence offers a cozy living room enhanced by a charming gas fireplace.
The kitchen is a chef's delight, showcasing sleek black appliances, elegant countertops, and ample flooring space, along with a pantry and a second fireplace that add warmth and character to the home. Enjoy year-round comfort with central heating and a/c powered by an efficient heat pump.
Set on a generous lot, the property includes a concrete driveway and carport leading to a large storage room, perfect for all your outdoor gear. The beautifully landscaped front lawn and inviting backyard create a picturesque setting for relaxation and entertaining.
your dream home awaits! Many thoughtful updates and repairs throughout home to include crawl space, completed by seller, no documentation.
Last Agent to Sell the Property
DW Realty Team Inc Brokerage Email: ericf@dwrealtyteam.com License #304101 Listed on: 04/12/2025
Home Details
Home Type
- Single Family
Est. Annual Taxes
- $5
Year Built
- Built in 1965
Lot Details
- Lot Dimensions are 256x122x230x105
- Property is zoned R-10
Parking
- Attached Carport
Home Design
- Ranch Style House
- Four Sided Brick Exterior Elevation
Interior Spaces
- 1,256 Sq Ft Home
- Fireplace
- Linoleum Flooring
- Crawl Space
Kitchen
- Built-In Oven
- Electric Cooktop
Bedrooms and Bathrooms
- 3 Main Level Bedrooms
Utilities
- Central Heating and Cooling System
- Heat Pump System
- Electric Water Heater
Community Details
- Park Forest Subdivision
Listing and Financial Details
- Assessor Parcel Number 6483-05-19-0359-00
Ownership History
Purchase Details
Home Financials for this Owner
Home Financials are based on the most recent Mortgage that was taken out on this home.Purchase Details
Home Financials for this Owner
Home Financials are based on the most recent Mortgage that was taken out on this home.Purchase Details
Home Financials for this Owner
Home Financials are based on the most recent Mortgage that was taken out on this home.Similar Homes in Wadesboro, NC
Home Values in the Area
Average Home Value in this Area
Purchase History
| Date | Type | Sale Price | Title Company |
|---|---|---|---|
| Warranty Deed | $179,500 | None Listed On Document | |
| Warranty Deed | $85,000 | None Available | |
| Warranty Deed | $90,000 | None Available |
Mortgage History
| Date | Status | Loan Amount | Loan Type |
|---|---|---|---|
| Open | $165,850 | New Conventional | |
| Closed | $15,000 | No Value Available | |
| Previous Owner | $65,000 | New Conventional | |
| Previous Owner | $81,000 | New Conventional | |
| Previous Owner | $25,000 | Credit Line Revolving | |
| Previous Owner | $50,000 | Unknown |
Property History
| Date | Event | Price | Change | Sq Ft Price |
|---|---|---|---|---|
| 07/30/2025 07/30/25 | Sold | $179,500 | -0.2% | $143 / Sq Ft |
| 06/23/2025 06/23/25 | For Sale | $179,900 | +0.2% | $143 / Sq Ft |
| 05/20/2025 05/20/25 | Off Market | $179,500 | -- | -- |
| 04/12/2025 04/12/25 | For Sale | $179,900 | -- | $143 / Sq Ft |
Tax History Compared to Growth
Tax History
| Year | Tax Paid | Tax Assessment Tax Assessment Total Assessment is a certain percentage of the fair market value that is determined by local assessors to be the total taxable value of land and additions on the property. | Land | Improvement |
|---|---|---|---|---|
| 2024 | $5 | $71,200 | $0 | $0 |
| 2023 | $475 | $71,200 | $10,300 | $60,900 |
| 2022 | $475 | $71,200 | $10,300 | $60,900 |
| 2021 | $475 | $71,200 | $0 | $0 |
| 2020 | $475 | $71,200 | $0 | $0 |
| 2018 | $475 | $71,200 | $0 | $0 |
| 2017 | $414 | $61,000 | $0 | $0 |
| 2016 | $822 | $61,000 | $0 | $0 |
| 2015 | $822 | $61,000 | $0 | $0 |
| 2011 | -- | $61,000 | $10,300 | $50,700 |
Agents Affiliated with this Home
-

Seller's Agent in 2025
Eric Forbes
DW Realty Team Inc
(704) 694-8400
42 in this area
96 Total Sales
-

Buyer's Agent in 2025
Galina Iancu
EXP Realty LLC Ballantyne
(704) 254-9704
1 in this area
82 Total Sales
Map
Source: Canopy MLS (Canopy Realtor® Association)
MLS Number: 4245968
APN: 6483-05-19-0359-00
- 125 Highland Dr
- 103 Wadesborough Place
- 322 Breslin St
- 306 E Burnsville St
- 313 S Park Rd Unit 315
- TBD Briaridge Ln Unit Lot 30
- 122 E Hargrave St Unit 50
- 503 Breslin St
- 200 Breslin St
- 0 Moore's Lake Rd Unit 8086012
- 000 Chesterfield Rd
- 0000 Country Club Rd
- 419 E Wade St
- 309 S Greene St
- 303 S Greene St
- 422 Lee Ave
- 217 S Green St
- 505 Camden Rd
- 318 Camden Rd
- 202 Greenwood Ln
