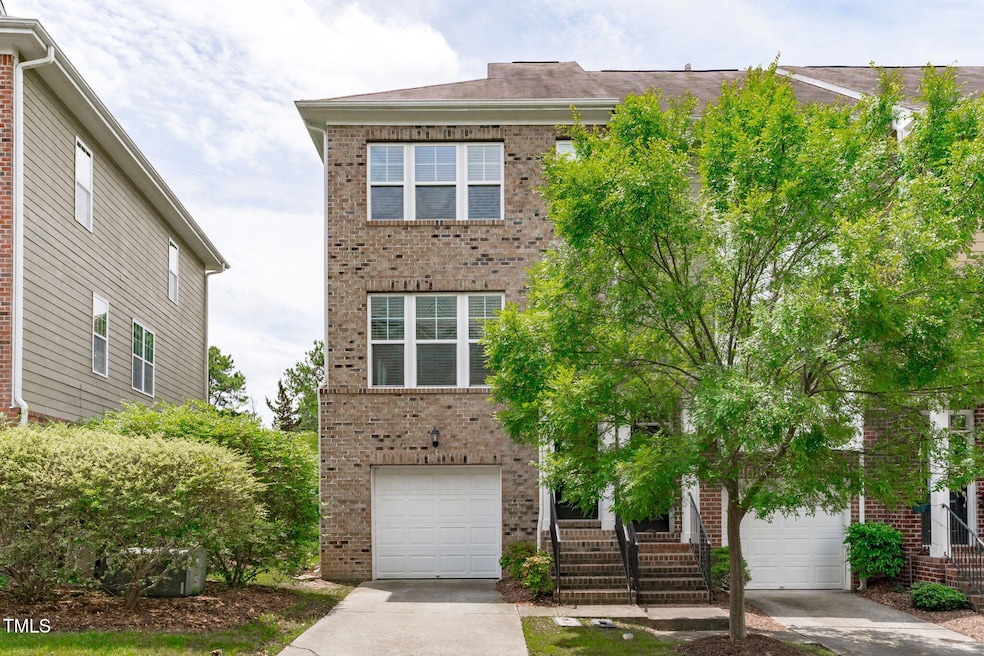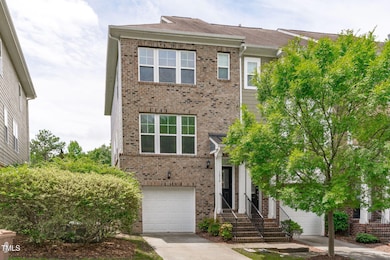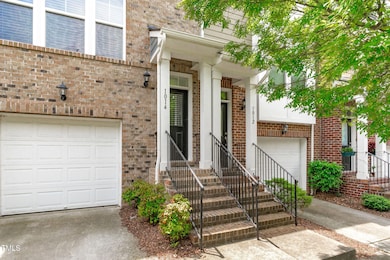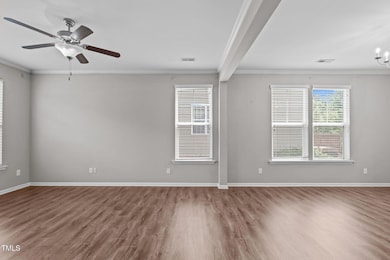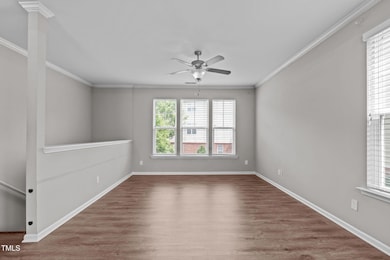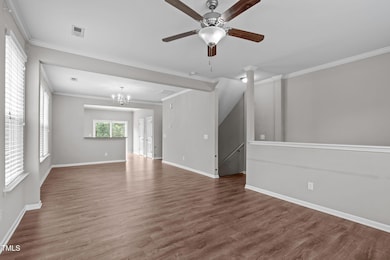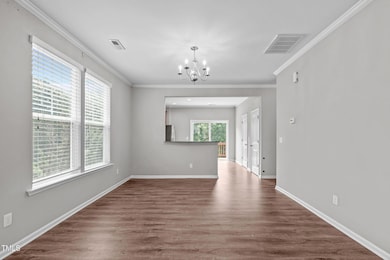
1014 Summerhouse Rd Cary, NC 27519
Cary Park NeighborhoodEstimated payment $2,465/month
Total Views
4,398
3
Beds
3.5
Baths
2,003
Sq Ft
$192
Price per Sq Ft
Highlights
- Traditional Architecture
- Main Floor Bedroom
- 1 Car Attached Garage
- Green Hope Elementary Rated A
- Community Pool
- Luxury Vinyl Tile Flooring
About This Home
Well maintained ending unit townhouse in the center of Cary! The house Features 3 bedrooms and 3.5 bathrooms. Each bedroom with it's own full bathroom.Brick front. Gorgeous Granite countertops, stainless appliances,Oversized 1 car garage.Relax by the pool!New tennis and pickball court in walking distance. Pond view.Close to Shopping and 540, 55 roads. Community has rental cap.Primary residents required.
Townhouse Details
Home Type
- Townhome
Est. Annual Taxes
- $3,614
Year Built
- Built in 2014
HOA Fees
Parking
- 1 Car Attached Garage
Home Design
- Traditional Architecture
- Brick Exterior Construction
- Slab Foundation
- Shingle Roof
- Vinyl Siding
Interior Spaces
- 2,003 Sq Ft Home
- 3-Story Property
- Family Room
- Dining Room
- Dishwasher
Flooring
- Carpet
- Luxury Vinyl Tile
Bedrooms and Bathrooms
- 3 Bedrooms
- Main Floor Bedroom
Laundry
- Dryer
- Washer
Schools
- Green Hope Elementary School
- Davis Drive Middle School
- Panther Creek High School
Additional Features
- 1,307 Sq Ft Lot
- Forced Air Heating and Cooling System
Listing and Financial Details
- Assessor Parcel Number 0735053714
Community Details
Overview
- Association fees include unknown
- Cary Park HOA, Phone Number (919) 233-7660
- Camden Townhomes At Cary Park Owners Association
- Camden Th At Cary Park Subdivision
- Maintained Community
Recreation
- Community Pool
Map
Create a Home Valuation Report for This Property
The Home Valuation Report is an in-depth analysis detailing your home's value as well as a comparison with similar homes in the area
Home Values in the Area
Average Home Value in this Area
Tax History
| Year | Tax Paid | Tax Assessment Tax Assessment Total Assessment is a certain percentage of the fair market value that is determined by local assessors to be the total taxable value of land and additions on the property. | Land | Improvement |
|---|---|---|---|---|
| 2024 | $3,536 | $419,372 | $90,000 | $329,372 |
| 2023 | $2,611 | $258,596 | $40,000 | $218,596 |
| 2022 | $2,514 | $258,596 | $40,000 | $218,596 |
| 2021 | $2,464 | $258,596 | $40,000 | $218,596 |
| 2020 | $2,477 | $258,596 | $40,000 | $218,596 |
| 2019 | $2,204 | $204,021 | $32,000 | $172,021 |
| 2018 | $2,069 | $204,021 | $32,000 | $172,021 |
| 2017 | $1,989 | $204,021 | $32,000 | $172,021 |
| 2016 | $1,959 | $204,021 | $32,000 | $172,021 |
| 2015 | $1,817 | $182,564 | $40,000 | $142,564 |
| 2014 | $497 | $53,600 | $40,000 | $13,600 |
Source: Public Records
Property History
| Date | Event | Price | Change | Sq Ft Price |
|---|---|---|---|---|
| 07/11/2025 07/11/25 | For Sale | $385,000 | -- | $192 / Sq Ft |
Source: Doorify MLS
Purchase History
| Date | Type | Sale Price | Title Company |
|---|---|---|---|
| Special Warranty Deed | $203,000 | None Available | |
| Warranty Deed | $114,000 | None Available |
Source: Public Records
Similar Homes in the area
Source: Doorify MLS
MLS Number: 10108706
APN: 0735.01-05-3714-000
Nearby Homes
- 128 Dove Cottage Ln
- 3825 Cary Glen Blvd
- 2001 Summerhouse Rd
- 229 Michigan Ave
- 235 Michigan Ave
- 202 Dove Cottage Ln
- 3000 Summerhouse Rd
- 332 Dove Cottage Ln
- 5023 Lalex Ln
- 518 Emerald Downs Rd
- 1534 Glenwater Dr
- 1419 Glenwater Dr
- 1413 Glenwater Dr
- 1121 Brookhill Way
- 3004 Montville Valley Ct
- 237 Northlands Dr
- 307 Beacon Falls Ct
- 817 Nijinski Way
- 315 Birdwood Ct
- 209 Timber Forest Ln
- 229 Michigan Ave
- 831 Carpenter Glenn Dr
- 228 Dove Cottage Ln
- 4000 Brushy Mountain St
- 2000 Cary Reserve Dr
- 1531 Glenwater Dr
- 4545 Cary Glen Blvd
- 1540 Glenwater Dr
- 4009 Jockey Club Cir
- 324 Northlands Dr
- 1653 Cary Reserve Dr
- 1412 Tiznow Dr
- 220 Timber Forest Ln
- 224 Broadgait Brae Rd
- 3025 Alston Manor St
- 930 Channing Park Cir
- 1009 Remington Oaks Cir
- 109 Longchamp Ln
- 2000 Alexan Dr
- 512 War Admiral Ct
