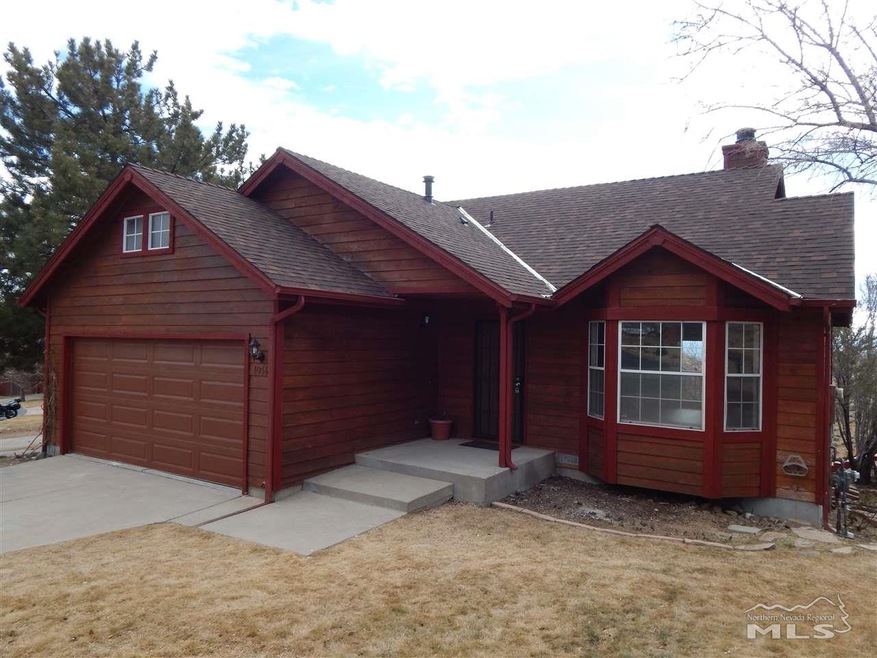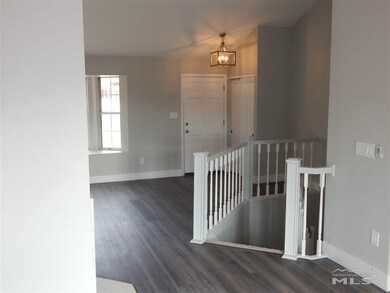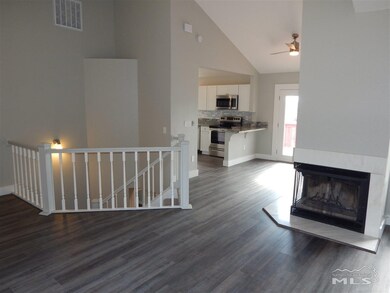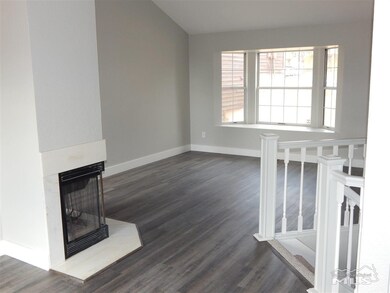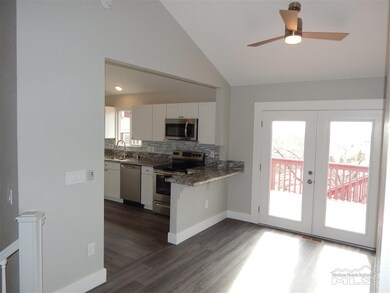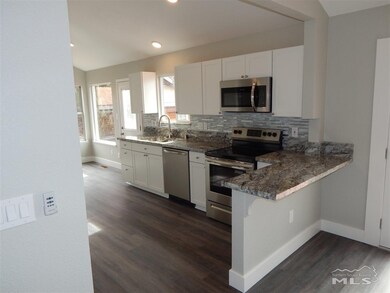
1014 Sunset Mountain Rd Reno, NV 89506
Raleigh Heights NeighborhoodHighlights
- Mountain View
- High Ceiling
- 2 Car Attached Garage
- Deck
- Breakfast Area or Nook
- Double Pane Windows
About This Home
As of May 2020Come see this beautifully updated and refreshed home with incredible views of Mount Rose and the Valley. Backs up to a greenbelt of hills and wildlife. Easy freeway access and not far from UNR. New roof, appliances and much more. Enjoy this wonderful property and must see home, with outstanding views and easy access to hiking and biking trails from your backyard. Comes with a Home Warranty that will transfer to Buyer at Close of Escrow at no additional cost to Buyer., Come see this wonderful home for that first time home buyer, investor or just looking to down size. Move in Ready! Oh and did I say VIEWS!
Last Agent to Sell the Property
Keller Williams Group One Inc. License #S.177325 Listed on: 02/15/2020

Home Details
Home Type
- Single Family
Est. Annual Taxes
- $1,527
Year Built
- Built in 1989
Lot Details
- 6,534 Sq Ft Lot
- Partially Fenced Property
- Landscaped
- Level Lot
- Front and Back Yard Sprinklers
- Sprinklers on Timer
- Property is zoned SF6
HOA Fees
- $57 Monthly HOA Fees
Parking
- 2 Car Attached Garage
- Garage Door Opener
Property Views
- Mountain
- Valley
Home Design
- Slab Foundation
- Blown-In Insulation
- Batts Insulation
- Pitched Roof
- Shingle Roof
- Composition Roof
- Wood Siding
- Stick Built Home
Interior Spaces
- 1,416 Sq Ft Home
- 2-Story Property
- High Ceiling
- Ceiling Fan
- Double Pane Windows
- Vinyl Clad Windows
- Family Room with Fireplace
- Living Room with Fireplace
- Family or Dining Combination
- Crawl Space
- Fire and Smoke Detector
Kitchen
- Breakfast Area or Nook
- Breakfast Bar
- Electric Oven
- Electric Range
- Microwave
- Dishwasher
- ENERGY STAR Qualified Appliances
- Disposal
Flooring
- Carpet
- Tile
- Vinyl
Bedrooms and Bathrooms
- 3 Bedrooms
- Walk-In Closet
- Dual Sinks
- Primary Bathroom includes a Walk-In Shower
Laundry
- Laundry Room
- Laundry Cabinets
Outdoor Features
- Deck
- Patio
Schools
- Smith Elementary School
- Obrien Middle School
- North Valleys High School
Utilities
- Refrigerated Cooling System
- Forced Air Heating and Cooling System
- Heating System Uses Natural Gas
- Gas Water Heater
- Internet Available
- Phone Available
- Cable TV Available
Listing and Financial Details
- Home warranty included in the sale of the property
- Assessor Parcel Number 08205142
Community Details
Overview
- $20 HOA Transfer Fee
- Eburger Mgmt The Pinnacles Association, Phone Number (775) 828-3664
- Maintained Community
- The community has rules related to covenants, conditions, and restrictions
- Greenbelt
Amenities
- Common Area
Ownership History
Purchase Details
Home Financials for this Owner
Home Financials are based on the most recent Mortgage that was taken out on this home.Purchase Details
Home Financials for this Owner
Home Financials are based on the most recent Mortgage that was taken out on this home.Purchase Details
Home Financials for this Owner
Home Financials are based on the most recent Mortgage that was taken out on this home.Similar Homes in Reno, NV
Home Values in the Area
Average Home Value in this Area
Purchase History
| Date | Type | Sale Price | Title Company |
|---|---|---|---|
| Bargain Sale Deed | -- | First American Title Reno | |
| Bargain Sale Deed | $255,000 | First American Title Reno | |
| Interfamily Deed Transfer | -- | -- | |
| Deed | $169,000 | First Centennial Title Co |
Mortgage History
| Date | Status | Loan Amount | Loan Type |
|---|---|---|---|
| Open | $310,000 | New Conventional | |
| Closed | $300,000 | New Conventional | |
| Closed | $204,000 | New Conventional | |
| Previous Owner | $112,835 | New Conventional | |
| Previous Owner | $135,000 | Unknown | |
| Previous Owner | $132,400 | No Value Available | |
| Previous Owner | $116,706 | FHA |
Property History
| Date | Event | Price | Change | Sq Ft Price |
|---|---|---|---|---|
| 05/08/2020 05/08/20 | Sold | $375,000 | -3.4% | $265 / Sq Ft |
| 04/05/2020 04/05/20 | Pending | -- | -- | -- |
| 03/26/2020 03/26/20 | For Sale | $388,000 | 0.0% | $274 / Sq Ft |
| 03/05/2020 03/05/20 | Pending | -- | -- | -- |
| 02/15/2020 02/15/20 | For Sale | $388,000 | +52.2% | $274 / Sq Ft |
| 09/23/2019 09/23/19 | Sold | $255,000 | +2.0% | $180 / Sq Ft |
| 08/10/2019 08/10/19 | Pending | -- | -- | -- |
| 08/05/2019 08/05/19 | For Sale | $250,000 | -- | $177 / Sq Ft |
Tax History Compared to Growth
Tax History
| Year | Tax Paid | Tax Assessment Tax Assessment Total Assessment is a certain percentage of the fair market value that is determined by local assessors to be the total taxable value of land and additions on the property. | Land | Improvement |
|---|---|---|---|---|
| 2025 | $1,771 | $74,054 | $33,355 | $40,699 |
| 2024 | $1,719 | $74,845 | $33,355 | $41,490 |
| 2023 | $1,719 | $72,465 | $32,340 | $40,125 |
| 2022 | $1,670 | $59,541 | $26,355 | $33,186 |
| 2021 | $1,620 | $55,577 | $22,295 | $33,282 |
| 2020 | $1,606 | $55,135 | $21,105 | $34,030 |
| 2019 | $1,527 | $51,767 | $18,900 | $32,867 |
| 2018 | $1,487 | $46,792 | $14,350 | $32,442 |
| 2017 | $1,442 | $44,519 | $11,830 | $32,689 |
| 2016 | $1,404 | $44,287 | $11,095 | $33,192 |
| 2015 | $1,402 | $44,865 | $10,710 | $34,155 |
| 2014 | $1,362 | $42,886 | $9,450 | $33,436 |
| 2013 | -- | $35,929 | $6,160 | $29,769 |
Agents Affiliated with this Home
-
Jerry Bellinger

Seller's Agent in 2020
Jerry Bellinger
Keller Williams Group One Inc.
(775) 750-7002
51 Total Sales
-
Derek Partridge

Buyer's Agent in 2020
Derek Partridge
Compass
(515) 490-3222
30 Total Sales
-
Thiele Rice Group

Seller's Agent in 2019
Thiele Rice Group
Chase International-Damonte
(775) 846-0906
1 in this area
77 Total Sales
Map
Source: Northern Nevada Regional MLS
MLS Number: 200001959
APN: 082-051-42
- 6576 Wassuk Ridge Rd
- 7123 Beacon Dr
- 5935 W Ranger Rd
- 7411 Essex Way
- 1359 Leopard St
- 5435 N Virginia St
- 5179 Anchorage Ct
- 0 Juneau Unit 240007496
- 7571 Diamond Pointe Way
- 7620 Essex Way
- 5116 Northern Lights Dr
- 1447 Orca Way
- 110 Platinum Pointe Way
- 230 Harris Rd
- 7750 N Claridge Pointe Pkwy
- 8 Branbury Way
- 740 Milton Cir
- 17 Branbury Way
- 25 Coventry Way
- 3 Brookshire Dr
