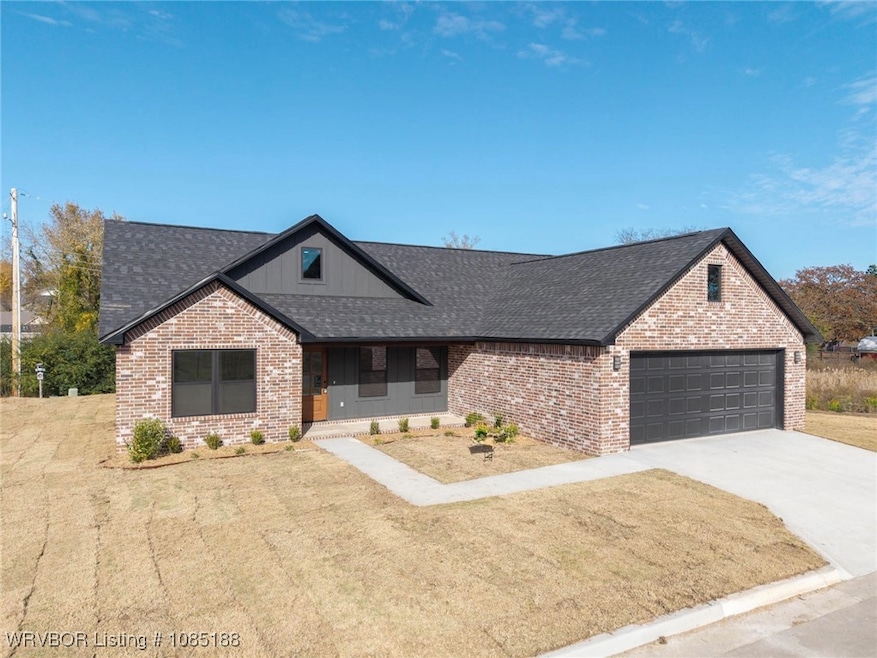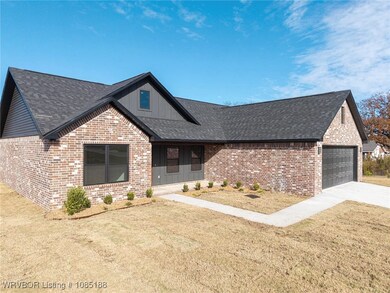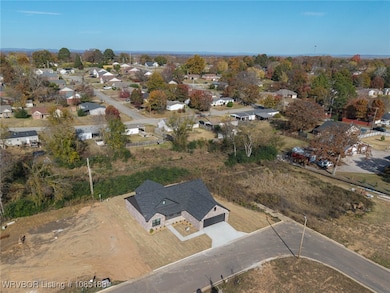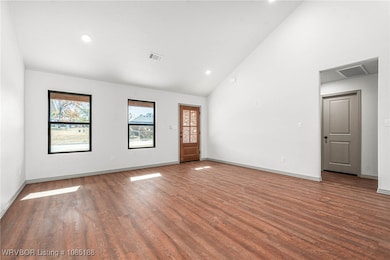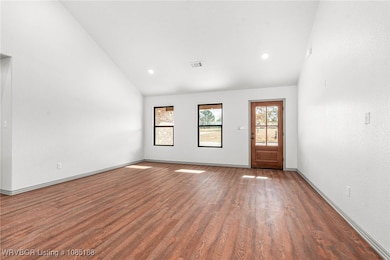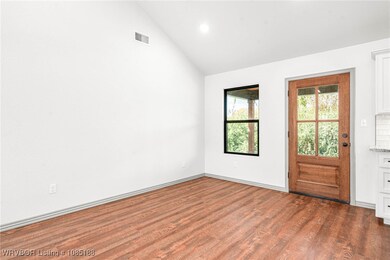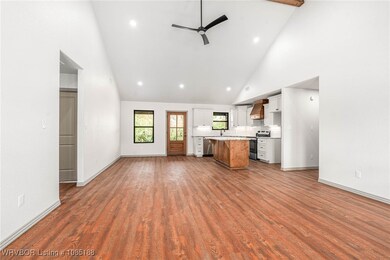1014 Tatum Ln Barling, AR 72923
Estimated payment $1,571/month
Highlights
- New Construction
- Cathedral Ceiling
- Granite Countertops
- Property is near a park
- Attic
- Covered Patio or Porch
About This Home
Step into this stylish newly built home offering 1500+/- of thoughtfully designed space. Featuring 3 bedrooms, 2 bath, this split floor plan combines comfort and functionality. The primary suite boasts two walk-in closets and a custom tile walk-in shower. Enjoy modern finishes throughout, including granite countertops and energy-efficient LED lighting. Located in Barling's newest subdivision, Bryorwood is minutes away from Fort Smith, and Chaffee Crossing, putting dining, shopping, and entertainment within easy reach. Community amenities include a residents-only dog park.
Home Details
Home Type
- Single Family
Est. Annual Taxes
- $100
Year Built
- Built in 2025 | New Construction
Lot Details
- 9,148 Sq Ft Lot
- Lot Dimensions are 71x115x72x114
- Cleared Lot
HOA Fees
- $29 Monthly HOA Fees
Home Design
- Brick or Stone Mason
- Slab Foundation
- Shingle Roof
- Architectural Shingle Roof
- Vinyl Siding
Interior Spaces
- 1,500 Sq Ft Home
- 1-Story Property
- Cathedral Ceiling
- Ceiling Fan
- Storage
- Washer and Electric Dryer Hookup
- Fire and Smoke Detector
- Attic
Kitchen
- Oven
- Range Hood
- Microwave
- Dishwasher
- Granite Countertops
- Disposal
Flooring
- Carpet
- Ceramic Tile
- Vinyl
Bedrooms and Bathrooms
- 3 Bedrooms
- Split Bedroom Floorplan
- Walk-In Closet
- 2 Full Bathrooms
Parking
- Attached Garage
- Garage Door Opener
- Driveway
Outdoor Features
- Covered Patio or Porch
Location
- Property is near a park
- Property near a hospital
- Property is near schools
Schools
- Barling Elementary School
- Chaffin Middle School
- Southside High School
Utilities
- Central Heating and Cooling System
- Heat Pump System
- Electric Water Heater
Listing and Financial Details
- Tax Lot 21
- Assessor Parcel Number 61288-0021-00000-00
Community Details
Overview
- Bryorwood Estates Subdivision
- The community has rules related to covenants, conditions, and restrictions
Amenities
- Shops
Recreation
- Park
Map
Home Values in the Area
Average Home Value in this Area
Tax History
| Year | Tax Paid | Tax Assessment Tax Assessment Total Assessment is a certain percentage of the fair market value that is determined by local assessors to be the total taxable value of land and additions on the property. | Land | Improvement |
|---|---|---|---|---|
| 2024 | $125 | $2,500 | $2,500 | $0 |
Property History
| Date | Event | Price | List to Sale | Price per Sq Ft |
|---|---|---|---|---|
| 11/17/2025 11/17/25 | For Sale | $291,000 | -- | $194 / Sq Ft |
Source: Western River Valley Board of REALTORS®
MLS Number: 1085188
APN: 61288-0021-00000-00
- 405 Buffalo Pass
- 409 Dutton Ct
- 404 Waggoner Ln
- Lot 88 Dutton Ct
- 405 Dutton Ct
- 404 Buffalo Pass
- Lot 52 Waggoner Ln
- 508 Buffalo Pass
- 415 Dutton Ct
- Lot 79 Buffalo Pass
- 505 Dutton Ct
- 409 Buffalo Pass
- Lot 31 Dutton Ct
- 508 Dutton Ct
- Lot 78 Buffalo Pass
- 414 Buffalo Pass
- 415 Buffalo Pass
- 414 Waggoner Ln
- Lot 87 Buffalo Pass
- 504 Buffalo Pass
- 708 8th St
- 207 H St
- 1800 Frontier Rd
- 1503 14th Cir
- 2410 Ridgeway Ln
- 2510 Church St
- 2110 Loretta Parker Ln
- 7331 Renee Parker Way
- 2205 Loretta Parker Ln
- 2117 Loretta Parker Ln Unit Lot 2
- 7401 Renee Parker Way
- 2105 Loretta Parker Ln Unit Lot 7-AirBNB
- 108 P St Unit 108 A
- 108 P St Unit 108 B
- 9700 Haven Blvd
- 6821 Veterans Ave
- 6611 Leightyn Ln
- 6630 Leightyn Ln
- 10810 Old Harbor Rd
- 10323 Meandering Way
