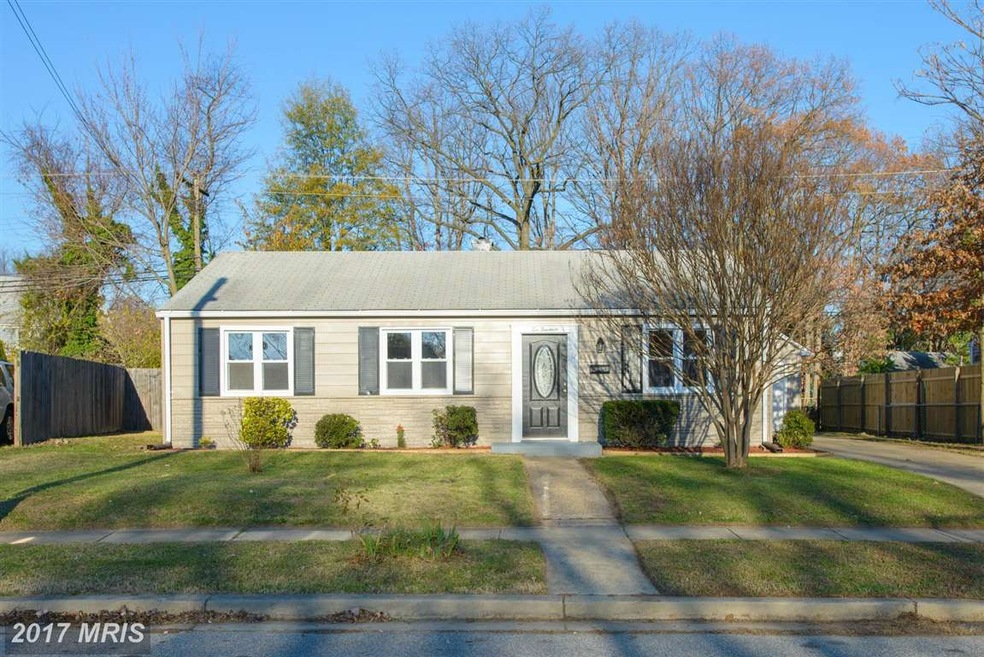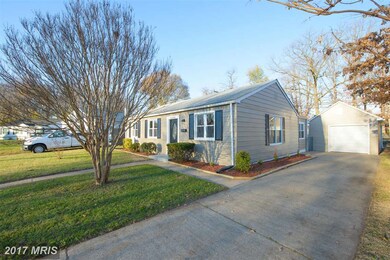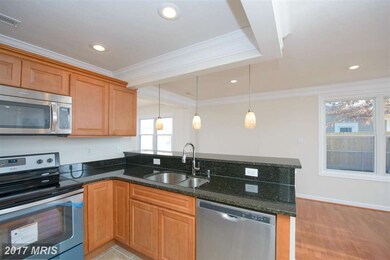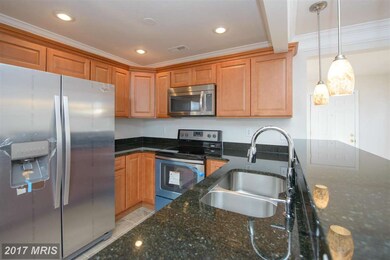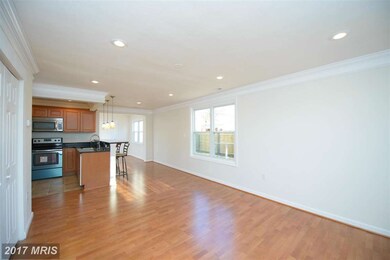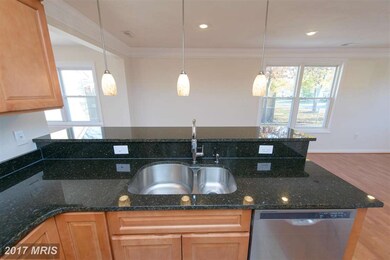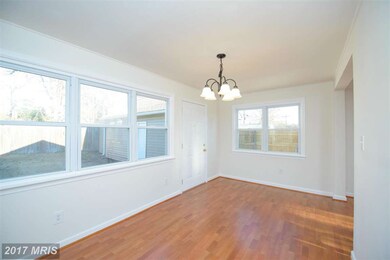
1014 Thomas Rd Glen Burnie, MD 21060
Highlights
- Eat-In Gourmet Kitchen
- Rambler Architecture
- Upgraded Countertops
- Open Floorplan
- Wood Flooring
- 1 Car Detached Garage
About This Home
As of July 2025This is the one you have been waiting for. All New & improved w/ a garage, addition and a private yard. Inside you will find upgraded kitchen with granite counters, SS appliances, new cabinets, tile floor, crown molding, recessed lighting and more. The bathroom is improved w/ custom tile surround & all new fixtures. Lots of natural light, new carpet & pain and addition for extra space. Call 2 see
Home Details
Home Type
- Single Family
Est. Annual Taxes
- $1,978
Year Built
- Built in 1947
Lot Details
- 6,935 Sq Ft Lot
- Property is in very good condition
- Property is zoned R5
HOA Fees
- $2 Monthly HOA Fees
Parking
- 1 Car Detached Garage
- Off-Street Parking
Home Design
- Rambler Architecture
- Aluminum Siding
Interior Spaces
- Property has 1 Level
- Open Floorplan
- Double Pane Windows
- Window Treatments
- Window Screens
- Combination Dining and Living Room
- Wood Flooring
Kitchen
- Eat-In Gourmet Kitchen
- Stove
- Microwave
- Dishwasher
- Upgraded Countertops
- Disposal
Bedrooms and Bathrooms
- 3 Main Level Bedrooms
- En-Suite Primary Bedroom
- 1 Full Bathroom
Utilities
- Central Air
- Heat Pump System
- Electric Water Heater
Community Details
- Harundale Subdivision
Listing and Financial Details
- Tax Lot 6
- Assessor Parcel Number 020341828576200
Ownership History
Purchase Details
Home Financials for this Owner
Home Financials are based on the most recent Mortgage that was taken out on this home.Purchase Details
Home Financials for this Owner
Home Financials are based on the most recent Mortgage that was taken out on this home.Purchase Details
Purchase Details
Purchase Details
Purchase Details
Similar Homes in Glen Burnie, MD
Home Values in the Area
Average Home Value in this Area
Purchase History
| Date | Type | Sale Price | Title Company |
|---|---|---|---|
| Deed | $218,900 | Sage Title Group Llc | |
| Deed | $127,500 | Commonwealth Land Title Ins | |
| Trustee Deed | $276,000 | None Available | |
| Deed | $169,900 | -- | |
| Deed | $169,900 | -- | |
| Deed | $115,000 | -- |
Mortgage History
| Date | Status | Loan Amount | Loan Type |
|---|---|---|---|
| Open | $5,000 | Future Advance Clause Open End Mortgage | |
| Open | $214,934 | FHA | |
| Previous Owner | $254,053 | Unknown | |
| Closed | -- | No Value Available |
Property History
| Date | Event | Price | Change | Sq Ft Price |
|---|---|---|---|---|
| 07/18/2025 07/18/25 | Sold | $365,000 | +1.4% | $327 / Sq Ft |
| 06/26/2025 06/26/25 | Pending | -- | -- | -- |
| 06/14/2025 06/14/25 | For Sale | $360,000 | +64.5% | $323 / Sq Ft |
| 02/26/2016 02/26/16 | Sold | $218,900 | -2.7% | $196 / Sq Ft |
| 01/06/2016 01/06/16 | Pending | -- | -- | -- |
| 12/03/2015 12/03/15 | For Sale | $224,999 | +76.5% | $202 / Sq Ft |
| 07/30/2015 07/30/15 | Sold | $127,500 | -1.8% | $114 / Sq Ft |
| 07/21/2015 07/21/15 | Pending | -- | -- | -- |
| 06/26/2015 06/26/15 | Price Changed | $129,900 | -10.4% | $116 / Sq Ft |
| 05/20/2015 05/20/15 | Price Changed | $144,900 | -8.2% | $130 / Sq Ft |
| 04/18/2015 04/18/15 | For Sale | $157,900 | -- | $141 / Sq Ft |
Tax History Compared to Growth
Tax History
| Year | Tax Paid | Tax Assessment Tax Assessment Total Assessment is a certain percentage of the fair market value that is determined by local assessors to be the total taxable value of land and additions on the property. | Land | Improvement |
|---|---|---|---|---|
| 2024 | $3,450 | $269,167 | $0 | $0 |
| 2023 | $3,241 | $253,433 | $0 | $0 |
| 2022 | $2,914 | $237,700 | $115,100 | $122,600 |
| 2021 | $5,740 | $233,467 | $0 | $0 |
| 2020 | $2,785 | $229,233 | $0 | $0 |
| 2019 | $2,743 | $225,000 | $105,100 | $119,900 |
| 2018 | $2,094 | $206,533 | $0 | $0 |
| 2017 | $2,299 | $188,067 | $0 | $0 |
| 2016 | -- | $169,600 | $0 | $0 |
| 2015 | -- | $162,300 | $0 | $0 |
| 2014 | -- | $155,000 | $0 | $0 |
Agents Affiliated with this Home
-
J
Seller's Agent in 2025
Jamie Holmes
Keller Williams Flagship
-
C
Buyer's Agent in 2025
Chelsea Murphy
Douglas Realty, LLC
-
A
Seller's Agent in 2016
Allen Stanton
RE/MAX
-
B
Buyer's Agent in 2016
Bridgette Jacobs
Long & Foster
-
J
Seller's Agent in 2015
Jimmie Jennings
CENTURY 21 New Millennium
Map
Source: Bright MLS
MLS Number: 1001291947
APN: 03-418-28576200
- 2 Stevens Rd
- 102 Louise Terrace
- 1030 Fitzallen Rd
- 45 Chester Cir
- 818 Dale Rd
- 124 Louise Terrace
- 630 Binsted Rd
- 1239 Guildford Rd
- 707 Delaware Ave
- 1402 Houghton Rd
- 1910 Maltravers Rd
- 504 Manor Rd
- 1611 Kimber Rd
- 0 Irene Dr
- 1927 Norman Rd
- 1002 Lee Rd
- 514 Arbor Dr
- 1702 Manning Rd
- 204 Kuethe Rd NE
- 1 Beach Rd
