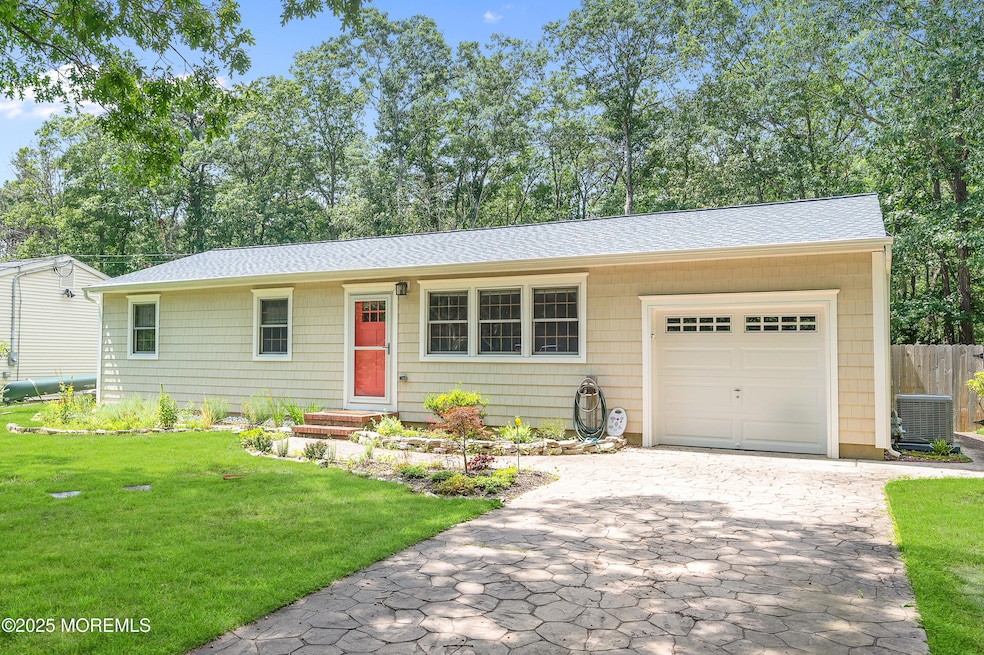
1014 Trenton Ave N Forked River, NJ 08731
Lacey Township NeighborhoodEstimated payment $2,745/month
Highlights
- In Ground Pool
- Wood Flooring
- 1 Car Direct Access Garage
- Backs to Trees or Woods
- No HOA
- Eat-In Kitchen
About This Home
Welcome to this beautifully maintained 3-bedroom, 1-bath Ranch, perfectly situated on a nicely landscaped, fully fenced lot. Enjoy outdoor living at its best with an inground pool, hot tub, and plenty of space to entertain. Inside, you'll find thoughtful updates throughout—including newer flooring, appliances, and more. All the big-ticket items have been taken care of within the last 4 years: HVAC, tankless hot water heater, roof, gutters and fence. A one-car garage adds convenience and storage. There's also a large laundry room with enough space to potentially convert part into an additional bathroom. Located close to major highways, shopping, & parks, this home offers the perfect blend of comfort and location! *Grass has been digitally enhanced*
Home Details
Home Type
- Single Family
Est. Annual Taxes
- $4,564
Year Built
- Built in 1970
Lot Details
- 7,841 Sq Ft Lot
- Lot Dimensions are 80 x 100
- Fenced
- Backs to Trees or Woods
Parking
- 1 Car Direct Access Garage
- Driveway with Pavers
- Paver Block
Home Design
- Shingle Roof
- Asphalt Rolled Roof
- Vinyl Siding
Interior Spaces
- 1,104 Sq Ft Home
- 1-Story Property
- Ceiling Fan
- Recessed Lighting
- Light Fixtures
- Combination Kitchen and Dining Room
- Crawl Space
- Pull Down Stairs to Attic
Kitchen
- Eat-In Kitchen
- Gas Cooktop
- Stove
Flooring
- Wood
- Linoleum
- Ceramic Tile
- Vinyl Plank
Bedrooms and Bathrooms
- 3 Bedrooms
- 1 Full Bathroom
- Primary Bathroom Bathtub Only
Laundry
- Dryer
- Washer
Pool
- In Ground Pool
- Outdoor Pool
- Vinyl Pool
Outdoor Features
- Patio
- Exterior Lighting
- Shed
- Storage Shed
Schools
- Cedar Creek Elementary School
- Mill Pond Middle School
- Lacey Township High School
Utilities
- Forced Air Heating and Cooling System
- Heating System Uses Natural Gas
- Tankless Water Heater
- Natural Gas Water Heater
Community Details
- No Home Owners Association
Listing and Financial Details
- Exclusions: Personal items
- Assessor Parcel Number 13-01862-0000-00047
Map
Home Values in the Area
Average Home Value in this Area
Tax History
| Year | Tax Paid | Tax Assessment Tax Assessment Total Assessment is a certain percentage of the fair market value that is determined by local assessors to be the total taxable value of land and additions on the property. | Land | Improvement |
|---|---|---|---|---|
| 2025 | $4,564 | $180,100 | $76,000 | $104,100 |
| 2024 | $4,267 | $180,100 | $76,000 | $104,100 |
| 2023 | $4,076 | $180,100 | $76,000 | $104,100 |
| 2022 | $4,076 | $180,100 | $76,000 | $104,100 |
| 2021 | $3,653 | $176,100 | $76,000 | $100,100 |
| 2020 | $3,793 | $176,100 | $76,000 | $100,100 |
| 2019 | $3,726 | $176,100 | $76,000 | $100,100 |
| 2018 | $3,682 | $176,100 | $76,000 | $100,100 |
| 2017 | $3,598 | $176,100 | $76,000 | $100,100 |
| 2016 | $3,584 | $176,100 | $76,000 | $100,100 |
| 2015 | $3,423 | $176,100 | $76,000 | $100,100 |
| 2014 | $3,602 | $209,400 | $111,000 | $98,400 |
Property History
| Date | Event | Price | Change | Sq Ft Price |
|---|---|---|---|---|
| 08/08/2025 08/08/25 | Pending | -- | -- | -- |
| 08/03/2025 08/03/25 | For Sale | $435,000 | +31.4% | $394 / Sq Ft |
| 08/10/2021 08/10/21 | Sold | $331,000 | +10.3% | -- |
| 07/24/2021 07/24/21 | Pending | -- | -- | -- |
| 06/11/2021 06/11/21 | For Sale | $300,000 | -- | -- |
Purchase History
| Date | Type | Sale Price | Title Company |
|---|---|---|---|
| Bargain Sale Deed | $331,000 | Vanderbilt Ttl & Setmnt Llc | |
| Deed | $4,300 | -- |
Mortgage History
| Date | Status | Loan Amount | Loan Type |
|---|---|---|---|
| Open | $297,900 | New Conventional | |
| Previous Owner | $25,000 | Credit Line Revolving |
Similar Homes in Forked River, NJ
Source: MOREMLS (Monmouth Ocean Regional REALTORS®)
MLS Number: 22522704
APN: 13-01862-0000-00047
- 0 Bell St Unit 22435103
- 7 Elsiah St
- 3 Elsiah St
- 1 Elsiah St
- 0 Patterson Ave
- 1007 Elwood St
- 937 Kearny Ave
- 5 Cameron Ct
- 3 Farnham Ct
- 930 Devon St
- 65 Ambermist Way
- 5 Hamptonshire Way
- 16 Gladstone St
- 809 Clifton St
- 720 Weehawken Ave
- 810 Devon St
- 711 Chelsea St
- 742 Tappan St
- 650 Chelsea St
- 741 Windsor St






