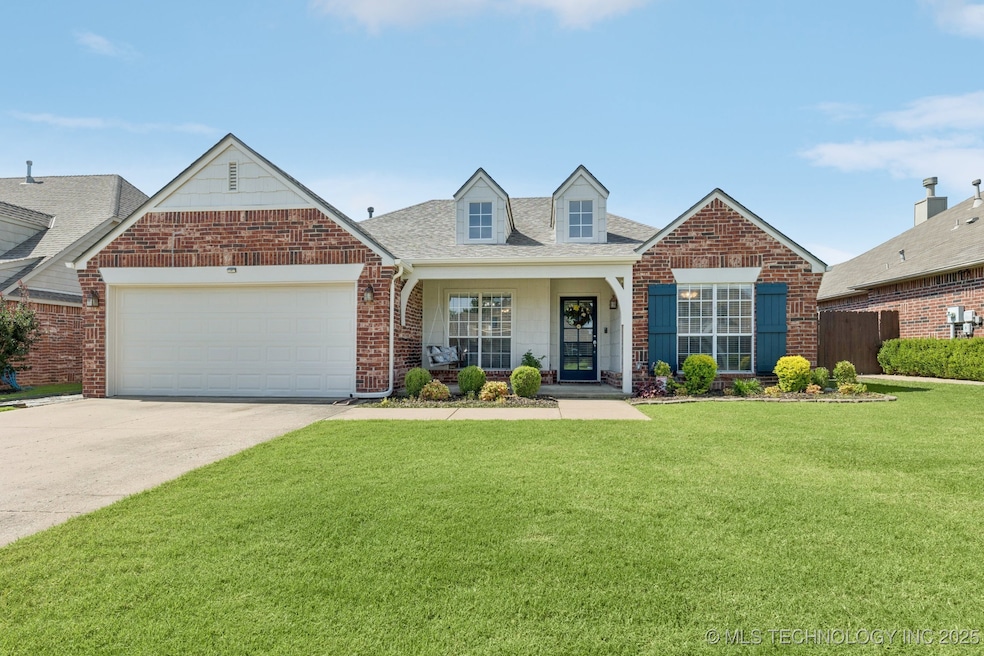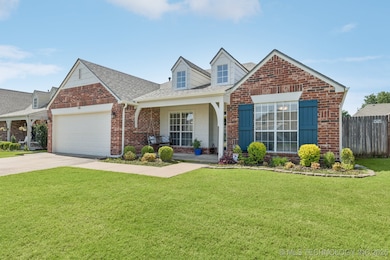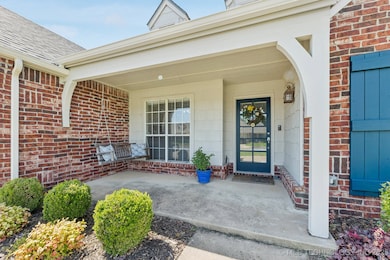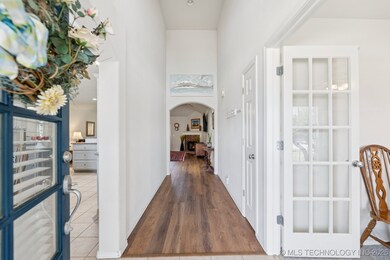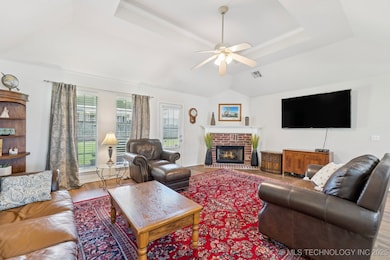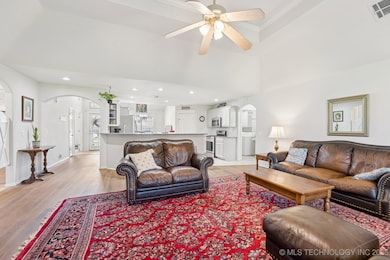
Estimated payment $2,017/month
Highlights
- Vaulted Ceiling
- Attic
- Covered Patio or Porch
- Jenks West Elementary School Rated A
- Granite Countertops
- Hiking Trails
About This Home
Don't miss this impeccably maintained home in the Jenks West school district. New HVAC in April of 2024 and extra insulation, new roof and gutters in June of 2024. New exterior paint June of 2024. New luxury vinyl flooring. New hot water tank. Granite and stainless steel appliances including a convection oven in kitchen. Beautiful landscaping. Covered front porch and covered back patio. There is nothing you'll need to do on this home, just move in! Split floor plan has primary bedroom and bathroom on one side and two guest bedrooms with hall bath on the other side. Office with doors right off foyer. Shelves in garage for extra storage.
Home Details
Home Type
- Single Family
Est. Annual Taxes
- $2,930
Year Built
- Built in 2000
Lot Details
- 6,900 Sq Ft Lot
- North Facing Home
- Privacy Fence
- Landscaped
HOA Fees
- $33 Monthly HOA Fees
Parking
- 2 Car Attached Garage
- Parking Storage or Cabinetry
Home Design
- Slab Foundation
- Wood Frame Construction
- Fiberglass Roof
- HardiePlank Type
- Asphalt
Interior Spaces
- 1,893 Sq Ft Home
- 1-Story Property
- Wired For Data
- Vaulted Ceiling
- Ceiling Fan
- Gas Log Fireplace
- Vinyl Clad Windows
- Fire and Smoke Detector
- Washer and Gas Dryer Hookup
- Attic
Kitchen
- Convection Oven
- Stove
- Range
- Microwave
- Plumbed For Ice Maker
- Dishwasher
- Granite Countertops
Flooring
- Carpet
- Tile
- Vinyl
Bedrooms and Bathrooms
- 3 Bedrooms
- 2 Full Bathrooms
Eco-Friendly Details
- Energy-Efficient Insulation
Outdoor Features
- Covered Patio or Porch
- Rain Gutters
Schools
- West Elementary School
- Jenks High School
Utilities
- Zoned Heating and Cooling
- Heating System Uses Gas
- Programmable Thermostat
- Gas Water Heater
- High Speed Internet
- Phone Available
Listing and Financial Details
- Exclusions: Seller reserves curtains
Community Details
Overview
- South Creek Subdivision
Recreation
- Park
- Hiking Trails
Map
Home Values in the Area
Average Home Value in this Area
Tax History
| Year | Tax Paid | Tax Assessment Tax Assessment Total Assessment is a certain percentage of the fair market value that is determined by local assessors to be the total taxable value of land and additions on the property. | Land | Improvement |
|---|---|---|---|---|
| 2024 | $2,859 | $23,157 | $2,744 | $20,413 |
| 2023 | $2,859 | $23,453 | $2,967 | $20,486 |
| 2022 | $2,799 | $21,770 | $3,331 | $18,439 |
| 2021 | $2,835 | $21,770 | $3,331 | $18,439 |
| 2020 | $2,450 | $19,240 | $3,312 | $15,928 |
| 2019 | $2,467 | $19,240 | $3,312 | $15,928 |
| 2018 | $2,484 | $19,240 | $3,312 | $15,928 |
| 2017 | $2,443 | $20,240 | $3,484 | $16,756 |
| 2016 | $2,503 | $20,240 | $3,484 | $16,756 |
| 2015 | $2,539 | $19,184 | $3,484 | $15,700 |
| 2014 | $2,472 | $18,235 | $3,484 | $14,751 |
Property History
| Date | Event | Price | Change | Sq Ft Price |
|---|---|---|---|---|
| 07/06/2025 07/06/25 | Pending | -- | -- | -- |
| 06/26/2025 06/26/25 | For Sale | $320,000 | +54.6% | $169 / Sq Ft |
| 01/17/2020 01/17/20 | Sold | $207,000 | -1.4% | $109 / Sq Ft |
| 10/22/2019 10/22/19 | Pending | -- | -- | -- |
| 10/22/2019 10/22/19 | For Sale | $210,000 | +14.8% | $111 / Sq Ft |
| 10/14/2015 10/14/15 | Sold | $183,000 | -1.1% | $97 / Sq Ft |
| 08/31/2015 08/31/15 | Pending | -- | -- | -- |
| 08/31/2015 08/31/15 | For Sale | $185,000 | -- | $98 / Sq Ft |
Purchase History
| Date | Type | Sale Price | Title Company |
|---|---|---|---|
| Warranty Deed | $207,000 | Apex Ttl & Closing Svcs Llc | |
| Warranty Deed | $157,000 | First American Title & Abstr | |
| Interfamily Deed Transfer | -- | -- | |
| Warranty Deed | $135,500 | -- | |
| Corporate Deed | $135,500 | Firstitle & Abstract Svcs In |
Mortgage History
| Date | Status | Loan Amount | Loan Type |
|---|---|---|---|
| Previous Owner | $109,900 | Unknown | |
| Previous Owner | $135,000 | Fannie Mae Freddie Mac | |
| Previous Owner | $108,400 | Purchase Money Mortgage |
Similar Homes in Jenks, OK
Source: MLS Technology
MLS Number: 2526813
APN: 60905-82-36-51490
- 11920 S Holley St
- 1027 W 118th St S
- 11722 S Gum Ave
- 10613 S Holley St
- 320 W 130th Place S
- 12120 S Elm St
- 12102 S Elm St
- 11212 S Fir Ave
- 11220 S Fir Ave
- 12006 S Nandina St
- 11906 S Nandina St
- 1502 W 117th St S
- 119 W 119th St
- 12326 S Cedar Ave
- 1704 W 120th Ct S
- 11515 S Mulberry Ct
- 12524 S Date Place
- 12522 S Cedar Ave
- 12523 S Cedar Place
- 698 W 113th Ct S
