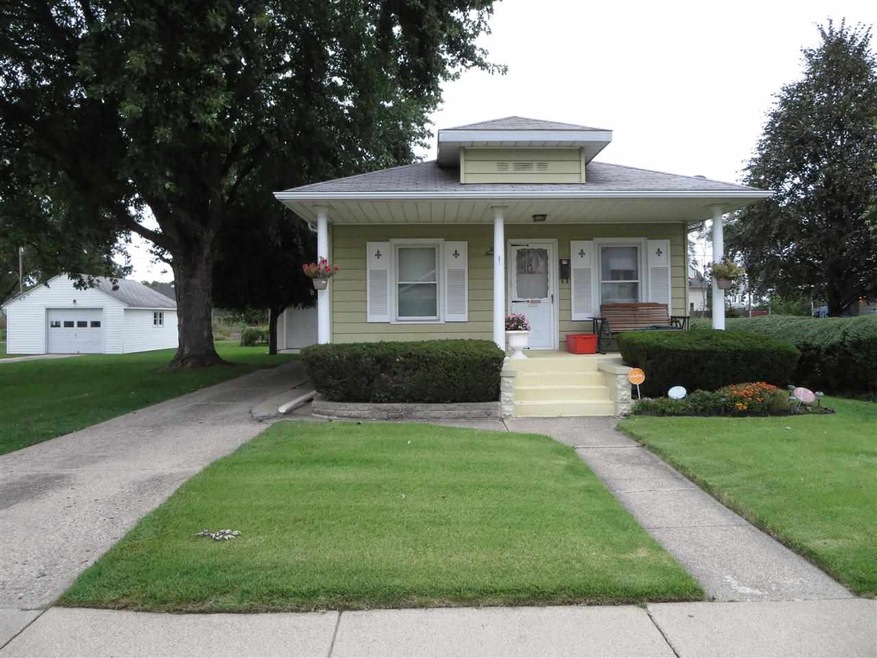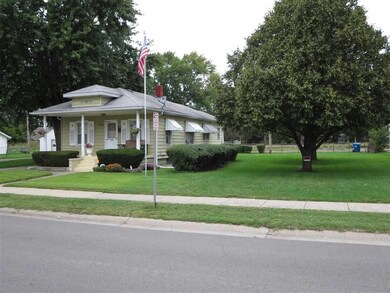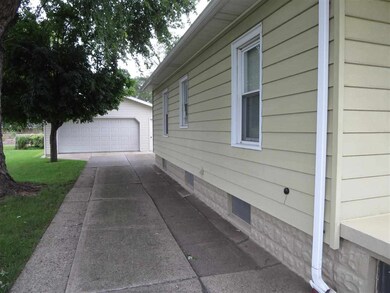
1014 W 6th St Mishawaka, IN 46544
Highlights
- Ranch Style House
- 2 Car Detached Garage
- Forced Air Heating and Cooling System
- Covered patio or porch
- En-Suite Primary Bedroom
- Level Lot
About This Home
As of May 2025Well maintained 3 bedroom in Mishawaka sitting on 2 lots. The third bedroom is smaller and off the kitchen but it has a closet has been used as a bedroom in the past. It could also be an office or play room. The heating and cooling are only 3 years old and the water heater is new last year. Basement is clean as a whistle and could easily be finished. All appliances stay. The 2 1/2 car garage (built in 2001) is spacious and the cherry on top of this affordable Mishawaka home.
Last Buyer's Agent
Tiffany McFadden
Berkshire Hathaway HomeServices Elkhart
Home Details
Home Type
- Single Family
Est. Annual Taxes
- $1,076
Year Built
- Built in 1924
Lot Details
- 10,300 Sq Ft Lot
- Level Lot
Parking
- 2 Car Detached Garage
- Garage Door Opener
- Driveway
Home Design
- Ranch Style House
- Vinyl Construction Material
Interior Spaces
- Carpet
Bedrooms and Bathrooms
- 3 Bedrooms
- En-Suite Primary Bedroom
- 1 Full Bathroom
Basement
- Basement Fills Entire Space Under The House
- Block Basement Construction
Outdoor Features
- Covered patio or porch
Utilities
- Forced Air Heating and Cooling System
- Heating System Uses Gas
Listing and Financial Details
- Assessor Parcel Number 71-09-16-309-003.000-023
Ownership History
Purchase Details
Home Financials for this Owner
Home Financials are based on the most recent Mortgage that was taken out on this home.Purchase Details
Home Financials for this Owner
Home Financials are based on the most recent Mortgage that was taken out on this home.Similar Home in Mishawaka, IN
Home Values in the Area
Average Home Value in this Area
Purchase History
| Date | Type | Sale Price | Title Company |
|---|---|---|---|
| Warranty Deed | $117,000 | None Listed On Document | |
| Warranty Deed | -- | Meridian Title |
Mortgage History
| Date | Status | Loan Amount | Loan Type |
|---|---|---|---|
| Open | $87,750 | New Conventional | |
| Previous Owner | $7,670 | FHA | |
| Previous Owner | $3,937 | FHA | |
| Previous Owner | $30,000 | No Value Available | |
| Previous Owner | $54,003 | FHA | |
| Previous Owner | $30,000 | Credit Line Revolving |
Property History
| Date | Event | Price | Change | Sq Ft Price |
|---|---|---|---|---|
| 05/13/2025 05/13/25 | Sold | $117,000 | +1.8% | $129 / Sq Ft |
| 04/04/2025 04/04/25 | Pending | -- | -- | -- |
| 04/03/2025 04/03/25 | For Sale | $114,900 | +108.9% | $127 / Sq Ft |
| 04/30/2015 04/30/15 | Sold | $55,000 | -15.4% | $63 / Sq Ft |
| 03/21/2015 03/21/15 | Pending | -- | -- | -- |
| 09/12/2014 09/12/14 | For Sale | $65,000 | -- | $75 / Sq Ft |
Tax History Compared to Growth
Tax History
| Year | Tax Paid | Tax Assessment Tax Assessment Total Assessment is a certain percentage of the fair market value that is determined by local assessors to be the total taxable value of land and additions on the property. | Land | Improvement |
|---|---|---|---|---|
| 2024 | $1,464 | $117,600 | $21,300 | $96,300 |
| 2023 | $1,464 | $106,300 | $21,300 | $85,000 |
| 2022 | $1,495 | $106,300 | $21,300 | $85,000 |
| 2021 | $1,270 | $90,500 | $12,800 | $77,700 |
| 2020 | $1,108 | $81,400 | $11,500 | $69,900 |
| 2019 | $1,078 | $77,800 | $10,900 | $66,900 |
| 2018 | $1,014 | $73,700 | $10,300 | $63,400 |
| 2017 | $1,071 | $72,900 | $10,300 | $62,600 |
| 2016 | $1,019 | $72,700 | $10,300 | $62,400 |
| 2014 | $754 | $55,200 | $10,300 | $44,900 |
| 2013 | $776 | $55,400 | $10,300 | $45,100 |
Agents Affiliated with this Home
-
S
Seller's Agent in 2025
Stephen DiJulius
St. Joseph Realty Group
-
K
Seller's Agent in 2015
Kent Guy
Weichert Rltrs-J.Dunfee&Assoc.
-
T
Buyer's Agent in 2015
Tiffany McFadden
Berkshire Hathaway HomeServices Elkhart
Map
Source: Indiana Regional MLS
MLS Number: 201440468
APN: 71-09-16-309-003.000-023
- 1014 W 7th St
- 822 W 4th St
- 1025 Lincolnway W
- 1213 Lincolnway W
- 1009 Berkley Cir
- 821 S Logan St
- 1625 Lincolnway W
- 718 Meridian St
- 547 W 11th St
- 3413 Northside Blvd
- 1719 Lincolnway W
- 1226 S 34th St
- 512 Webster St
- 314 W 8th St
- 1026 S 35th St
- 427 W 12th St
- 720 W 15th St
- 211 W 9th St
- 2005 W 6th St
- 922 S Spring St






