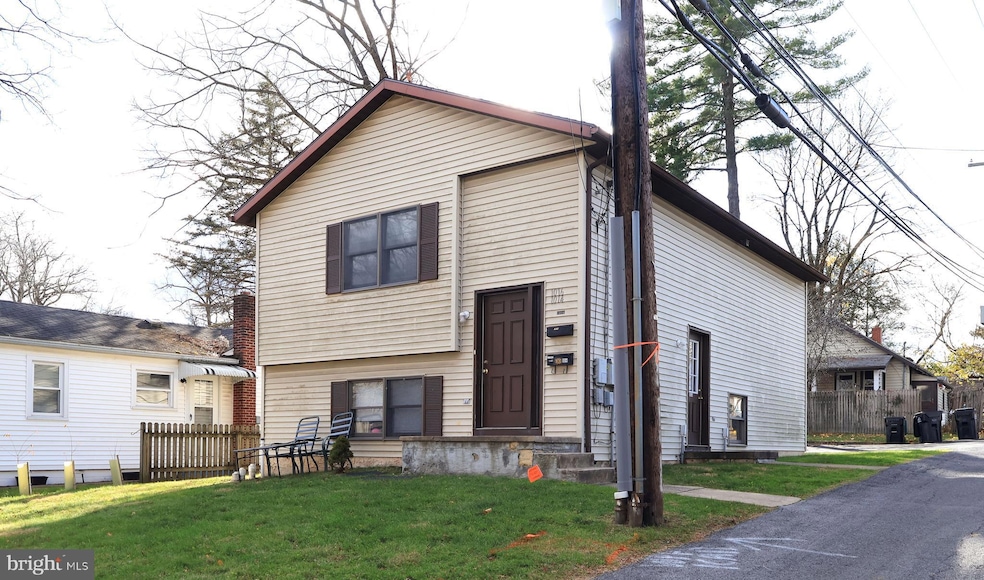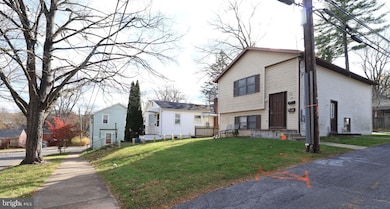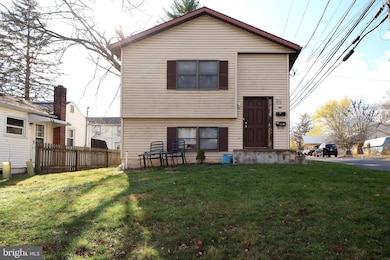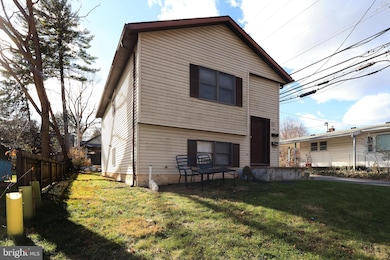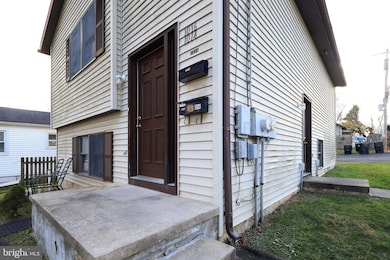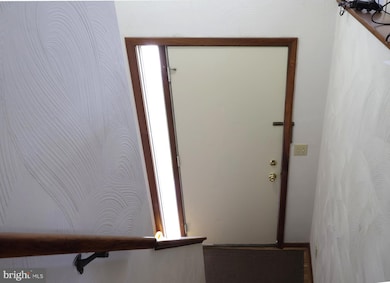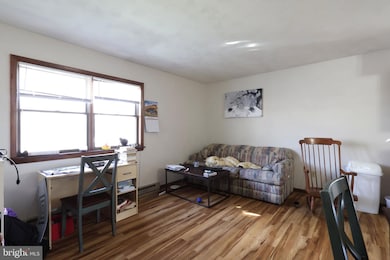1014 Walnut St State College, PA 16801
Highlands NeighborhoodEstimated payment $2,240/month
Highlights
- Second Kitchen
- No HOA
- Living Room
- Easterly Parkway Elementary School Rated A
- Den
- Laundry Room
About This Home
Great two unit investment property within close proximity and walking distance to Penn State's campus, downtown State College, and Beaver Stadium. Unit 1014 consists of a living room, kitchen, bedroom and full bath and unit 1016 consists of a living room, large eat-in kitchen, two bedrooms, a full bath, a den, and a laundry closet. Both units have a nice floorplan, good natural light, and have solid surface flooring throughout, and both kitchens are equipped with stoves, refrigerators and dishwashers. The roof was replaced in 2025. There is ample parking in the off-street parking lot. Current leases run until June 30, 2026. Purchase as an investment or live in/use one unit and rent the other!
Listing Agent
(814) 360-2924 stevenbodner@remax.net RE/MAX Centre Realty License #RS218863L Listed on: 11/17/2025

Home Details
Home Type
- Single Family
Est. Annual Taxes
- $3,166
Year Built
- Built in 1986
Lot Details
- 4,792 Sq Ft Lot
- Property is zoned R2
Home Design
- Block Foundation
- Shingle Roof
- Asphalt Roof
- Vinyl Siding
Interior Spaces
- 1,584 Sq Ft Home
- Property has 2 Levels
- Living Room
- Den
- Finished Basement
- Basement with some natural light
- Laundry Room
Kitchen
- Second Kitchen
- Stove
- Dishwasher
Flooring
- Laminate
- Vinyl
Bedrooms and Bathrooms
Parking
- 3 Parking Spaces
- 3 Driveway Spaces
- Paved Parking
- Off-Street Parking
Schools
- Easterly Parkway Elementary School
- Mount Nittany Middle School
- State College Area High School
Utilities
- Electric Baseboard Heater
- Electric Water Heater
Community Details
- No Home Owners Association
- State College Boro Subdivision
Listing and Financial Details
- Assessor Parcel Number 36-018-,345-,0000-
Map
Home Values in the Area
Average Home Value in this Area
Tax History
| Year | Tax Paid | Tax Assessment Tax Assessment Total Assessment is a certain percentage of the fair market value that is determined by local assessors to be the total taxable value of land and additions on the property. | Land | Improvement |
|---|---|---|---|---|
| 2025 | $3,287 | $40,260 | $9,000 | $31,260 |
| 2024 | $2,969 | $40,260 | $9,000 | $31,260 |
| 2023 | $2,969 | $40,260 | $9,000 | $31,260 |
| 2022 | $2,906 | $40,260 | $9,000 | $31,260 |
| 2021 | $2,906 | $40,260 | $9,000 | $31,260 |
| 2020 | $2,906 | $40,260 | $9,000 | $31,260 |
| 2019 | $2,530 | $40,260 | $9,000 | $31,260 |
| 2018 | $2,753 | $40,260 | $9,000 | $31,260 |
| 2017 | $2,726 | $40,260 | $9,000 | $31,260 |
| 2016 | -- | $40,260 | $9,000 | $31,260 |
| 2015 | -- | $40,260 | $9,000 | $31,260 |
| 2014 | -- | $40,260 | $9,000 | $31,260 |
Property History
| Date | Event | Price | List to Sale | Price per Sq Ft | Prior Sale |
|---|---|---|---|---|---|
| 11/17/2025 11/17/25 | For Sale | $375,000 | +77.7% | $237 / Sq Ft | |
| 05/30/2017 05/30/17 | Sold | $211,000 | 0.0% | $133 / Sq Ft | View Prior Sale |
| 05/30/2017 05/30/17 | Pending | -- | -- | -- | |
| 05/30/2017 05/30/17 | For Sale | $211,000 | -- | $133 / Sq Ft |
Purchase History
| Date | Type | Sale Price | Title Company |
|---|---|---|---|
| Deed | $211,000 | None Available | |
| Interfamily Deed Transfer | -- | None Available | |
| Deed | $144,000 | -- |
Mortgage History
| Date | Status | Loan Amount | Loan Type |
|---|---|---|---|
| Open | $158,250 | New Conventional |
Source: Bright MLS
MLS Number: PACE2516860
APN: 36-018-345-0000
- 1113 S Atherton St
- 1117 S Atherton St
- 130 Matilda Ave
- 305 S Burrowes St
- 130 W Whitehall Rd
- 705 Westerly Pkwy
- 416 E Irvin Ave
- 216 Horizon Dr
- 321 W Beaver Ave Unit 608
- 321 W Beaver Ave Unit 306
- 321 W Beaver Ave Unit 803
- 321 W Beaver Ave Unit 406
- 321 W Beaver Ave Unit 908
- 321 W Beaver Ave Unit 210
- 321 W Beaver Ave Unit 804
- 321 W Beaver Ave Unit 310
- 321 W Beaver Ave Unit 403
- 321 W Beaver Ave Unit 408
- 321 W Beaver Ave Unit 510
- 321 W Beaver Ave Unit 604
- 1013 S Allen St
- 917 S Allen St
- 1127 S Allen St
- 1013 Old Boalsburg Rd
- 1014 S Pugh St
- 1006 S Pugh St
- 1000 Plaza Dr
- 234 E Mccormick Ave
- 234 E Mccormick Ave
- 201 W Prospect Ave
- 626 S Pugh St
- 601 S Pugh St
- 518 S Pugh St Unit 3
- 126 W Nittany Ave
- 245 E Hamilton Ave Unit 1
- 400 S Allen St
- 440 B Alley Unit A
- 310 W Nittany Ave Unit 310 west nittany avenue
- 409 S Pugh St Unit 2
- 409 S Pugh St Unit 1
