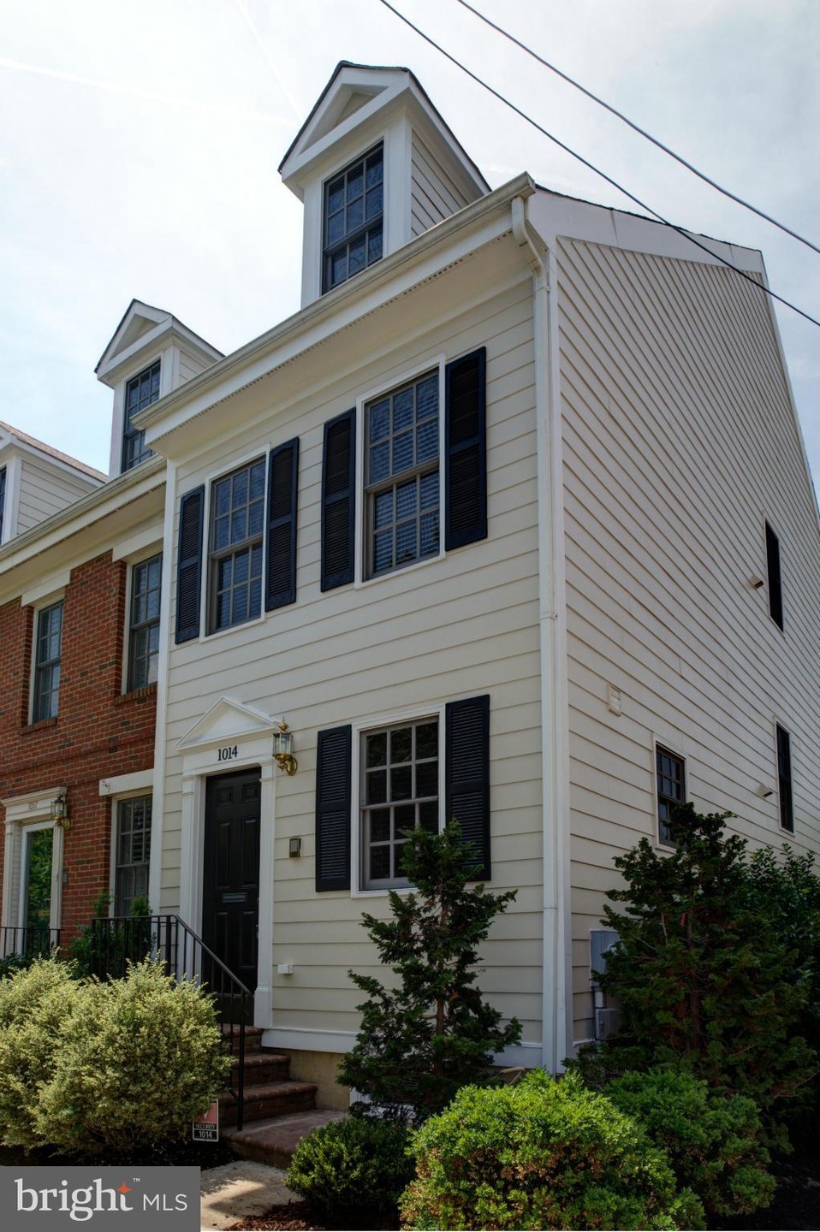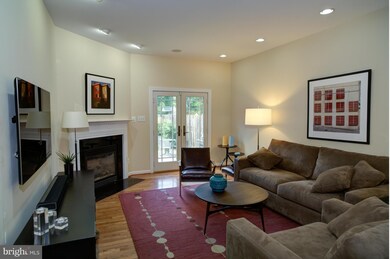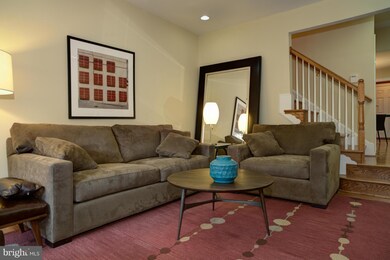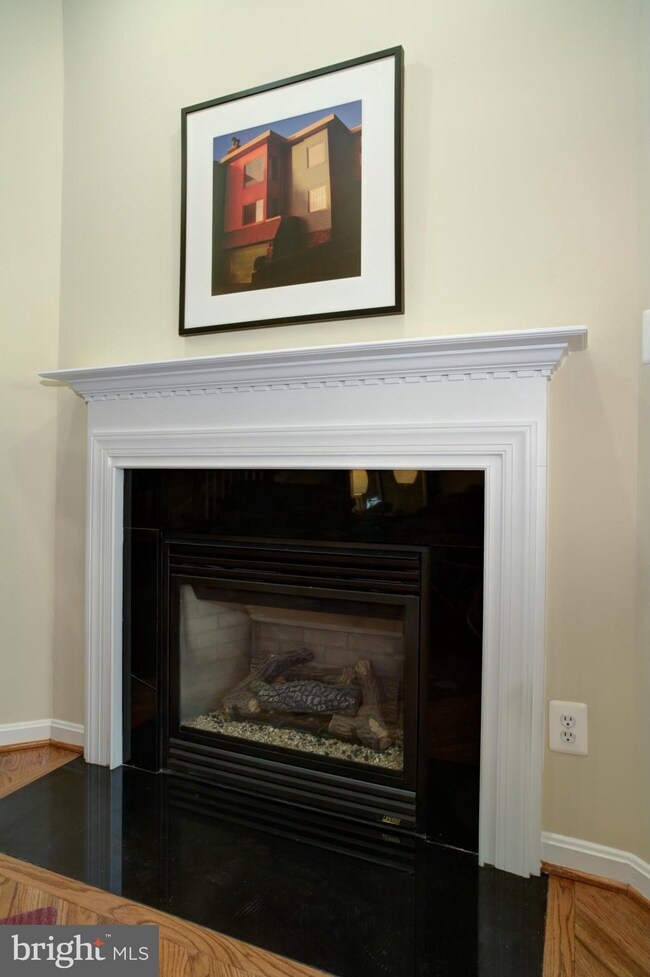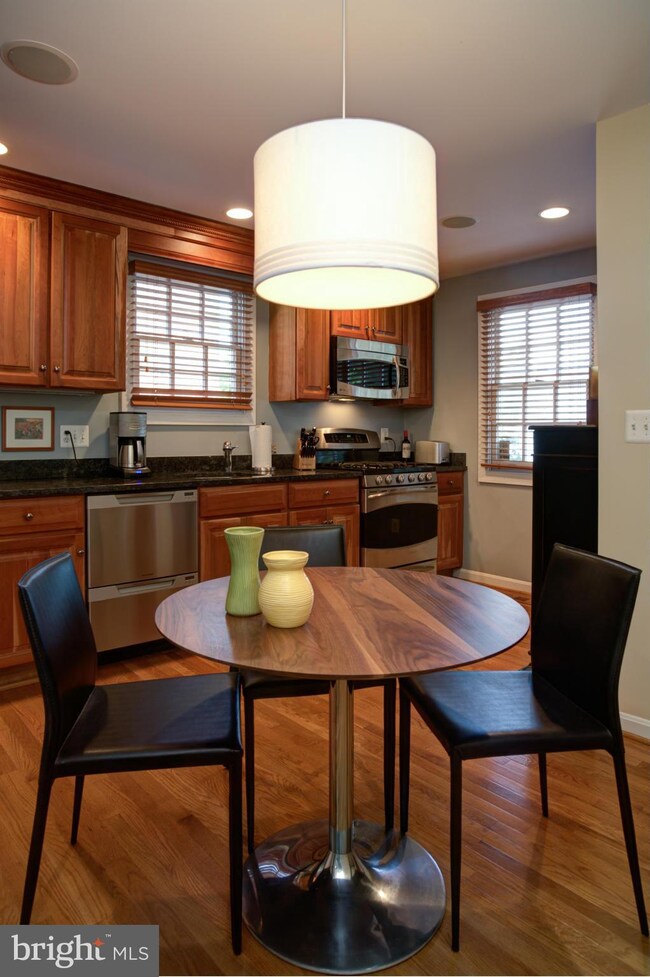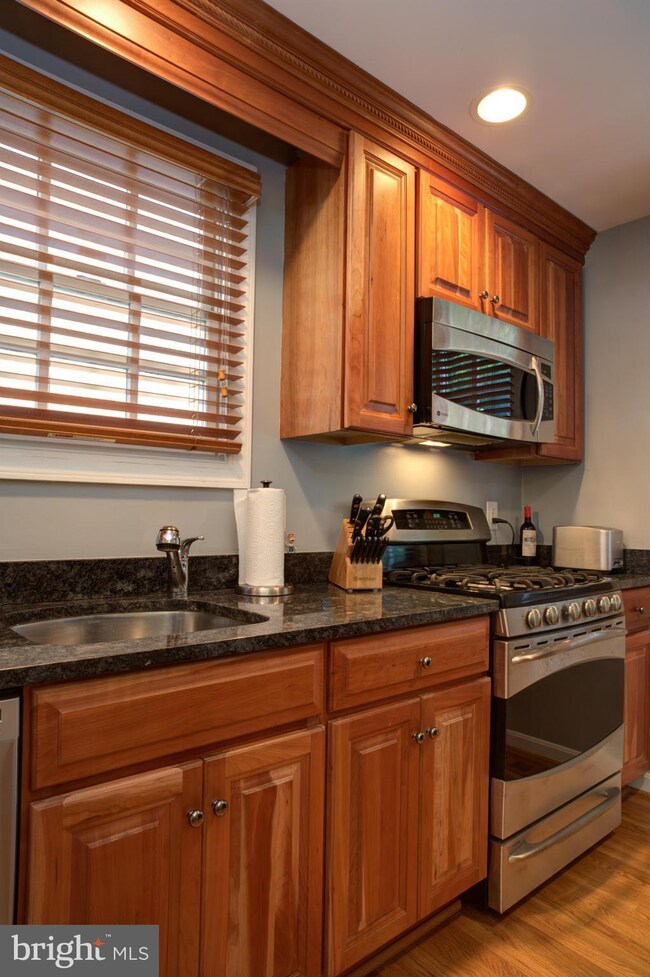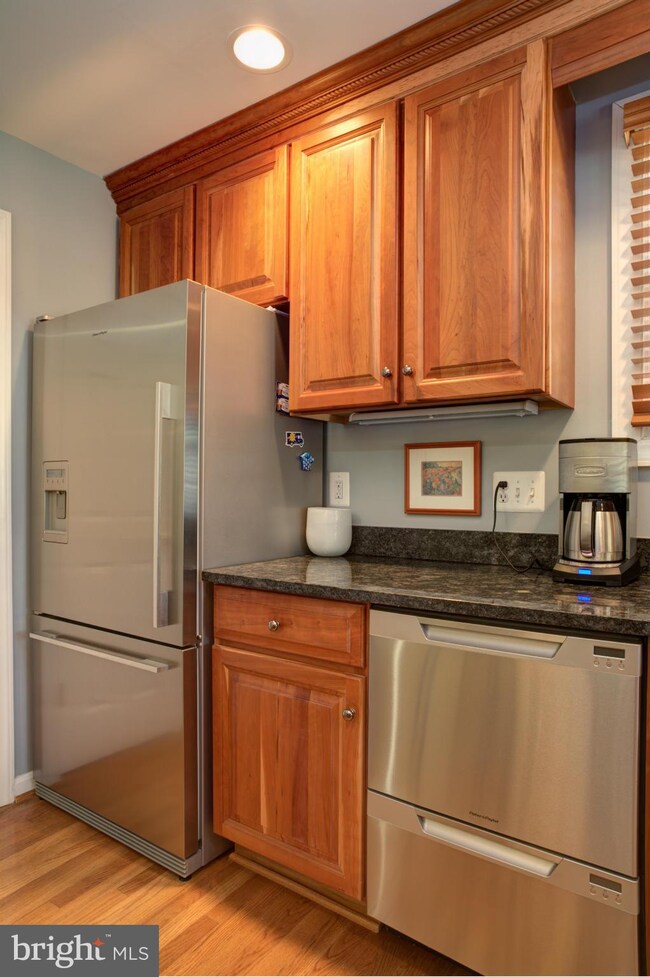
1014 Wythe St Alexandria, VA 22314
Parker-Gray NeighborhoodHighlights
- Colonial Architecture
- Wood Flooring
- Eat-In Kitchen
- Traditional Floor Plan
- Upgraded Countertops
- 4-minute walk to Braddock Interim Open Space
About This Home
As of June 2020Rare opportunity to purchase a near new end unit townhouse in Old Town's popular northwest quad- and just 3 blocks to metro! Four levels of comfortable living with generous room sizes, hardwood floors, gas fireplace, updated kitchen with granite countertops & top of line appliances, tall ceilings, three bedrooms and a studio/office in sunwashed loft. Very deep garden too! This one has it "all".
Last Agent to Sell the Property
Corcoran McEnearney License #0225071773 Listed on: 05/29/2015

Townhouse Details
Home Type
- Townhome
Est. Annual Taxes
- $1,670
Year Built
- Built in 2004
Lot Details
- 2,178 Sq Ft Lot
- Two or More Common Walls
- Back Yard Fenced
- Property is in very good condition
Home Design
- Colonial Architecture
- Frame Construction
Interior Spaces
- Property has 3 Levels
- Traditional Floor Plan
- Fireplace Mantel
- Double Pane Windows
- Sliding Doors
- Six Panel Doors
- Combination Dining and Living Room
- Wood Flooring
Kitchen
- Eat-In Kitchen
- Stove
- Microwave
- Dishwasher
- Upgraded Countertops
- Disposal
Bedrooms and Bathrooms
- 3 Bedrooms
- En-Suite Primary Bedroom
- 2.5 Bathrooms
Laundry
- Dryer
- Washer
Improved Basement
- Partial Basement
- Connecting Stairway
- Sump Pump
Parking
- Parking Space Number Location: 2
- Off-Street Parking
Schools
- Naomi L. Brooks Elementary School
- George Washington Middle School
- Alexandria City High School
Utilities
- Forced Air Heating and Cooling System
- Vented Exhaust Fan
- Natural Gas Water Heater
- Cable TV Available
Community Details
- Property has a Home Owners Association
- Old Town Subdivision, Old Town's Best! Floorplan
Listing and Financial Details
- Tax Lot 19
- Assessor Parcel Number 50373840
Ownership History
Purchase Details
Home Financials for this Owner
Home Financials are based on the most recent Mortgage that was taken out on this home.Purchase Details
Home Financials for this Owner
Home Financials are based on the most recent Mortgage that was taken out on this home.Purchase Details
Home Financials for this Owner
Home Financials are based on the most recent Mortgage that was taken out on this home.Similar Homes in Alexandria, VA
Home Values in the Area
Average Home Value in this Area
Purchase History
| Date | Type | Sale Price | Title Company |
|---|---|---|---|
| Warranty Deed | $850,000 | Attorney | |
| Warranty Deed | $710,000 | -- | |
| Warranty Deed | $575,000 | -- |
Mortgage History
| Date | Status | Loan Amount | Loan Type |
|---|---|---|---|
| Open | $765,000 | New Conventional | |
| Previous Owner | $703,685 | VA | |
| Previous Owner | $397,500 | New Conventional | |
| Previous Owner | $405,250 | New Conventional | |
| Previous Owner | $100,000 | Credit Line Revolving | |
| Previous Owner | $50,000 | Credit Line Revolving | |
| Previous Owner | $425,000 | New Conventional |
Property History
| Date | Event | Price | Change | Sq Ft Price |
|---|---|---|---|---|
| 06/08/2020 06/08/20 | Sold | $850,000 | 0.0% | $414 / Sq Ft |
| 05/01/2020 05/01/20 | For Sale | $850,000 | 0.0% | $414 / Sq Ft |
| 04/01/2020 04/01/20 | Off Market | $850,000 | -- | -- |
| 03/20/2020 03/20/20 | For Sale | $850,000 | 0.0% | $414 / Sq Ft |
| 03/19/2020 03/19/20 | Off Market | $850,000 | -- | -- |
| 03/05/2020 03/05/20 | For Sale | $850,000 | +19.7% | $414 / Sq Ft |
| 07/10/2015 07/10/15 | Off Market | $710,000 | -- | -- |
| 07/10/2015 07/10/15 | For Sale | $699,000 | -1.5% | $403 / Sq Ft |
| 06/30/2015 06/30/15 | Sold | $710,000 | +1.6% | $410 / Sq Ft |
| 06/01/2015 06/01/15 | Pending | -- | -- | -- |
| 05/29/2015 05/29/15 | For Sale | $699,000 | -- | $403 / Sq Ft |
Tax History Compared to Growth
Tax History
| Year | Tax Paid | Tax Assessment Tax Assessment Total Assessment is a certain percentage of the fair market value that is determined by local assessors to be the total taxable value of land and additions on the property. | Land | Improvement |
|---|---|---|---|---|
| 2025 | $10,616 | $928,632 | $474,555 | $454,077 |
| 2024 | $10,616 | $879,553 | $449,474 | $430,079 |
| 2023 | $9,763 | $879,553 | $449,474 | $430,079 |
| 2022 | $9,821 | $852,813 | $449,474 | $403,339 |
| 2021 | $9,010 | $811,669 | $376,381 | $435,288 |
| 2020 | $9,247 | $811,669 | $376,381 | $435,288 |
| 2019 | $8,383 | $741,848 | $327,288 | $414,560 |
| 2018 | $8,383 | $741,848 | $327,288 | $414,560 |
| 2017 | $7,935 | $702,174 | $312,000 | $390,174 |
| 2016 | $7,225 | $673,301 | $300,000 | $373,301 |
| 2015 | $7,023 | $673,301 | $300,000 | $373,301 |
| 2014 | -- | $729,223 | $355,922 | $373,301 |
Agents Affiliated with this Home
-

Seller's Agent in 2020
Lizzy Conroy
Serhant
(202) 441-3630
222 Total Sales
-

Seller Co-Listing Agent in 2020
Karen Briscoe
Serhant
(703) 582-6818
1 in this area
227 Total Sales
-

Buyer's Agent in 2020
Colin Gunderson
KW Metro Center
(310) 994-1135
111 Total Sales
-

Buyer Co-Listing Agent in 2020
Josh Dukes
KW Metro Center
(703) 867-0939
4 in this area
321 Total Sales
-

Seller's Agent in 2015
Jeffery McGlothlin
McEnearney Associates
(703) 286-1269
25 Total Sales
Map
Source: Bright MLS
MLS Number: 1000494441
APN: 054.03-04-18
- 701 N Henry St Unit 511
- Aidan 1 Bed Plus Den Plan at The Aidan
- Aidan 2 Bed Plan at The Aidan
- Aidan 1 Bed Plan at The Aidan
- Aidan JR 1 Bed Plan at The Aidan
- Aidan Penthouse Plan at The Aidan
- Aidan JR 2 Bed Plan at The Aidan
- 701 N Henry St Unit 210
- 701 N Henry St Unit 212
- 701 N Henry St Unit 211
- 701 N Henry St Unit 112
- 701 N Henry St Unit 514
- 701 N Henry St Unit 500
- 701 N Henry St Unit 214
- 1008 Pendleton St
- 1124 Madison St
- 1011 Oronoco St
- 603 N Alfred St
- 521 N Payne St
- 800 & 802 N Fayette St
