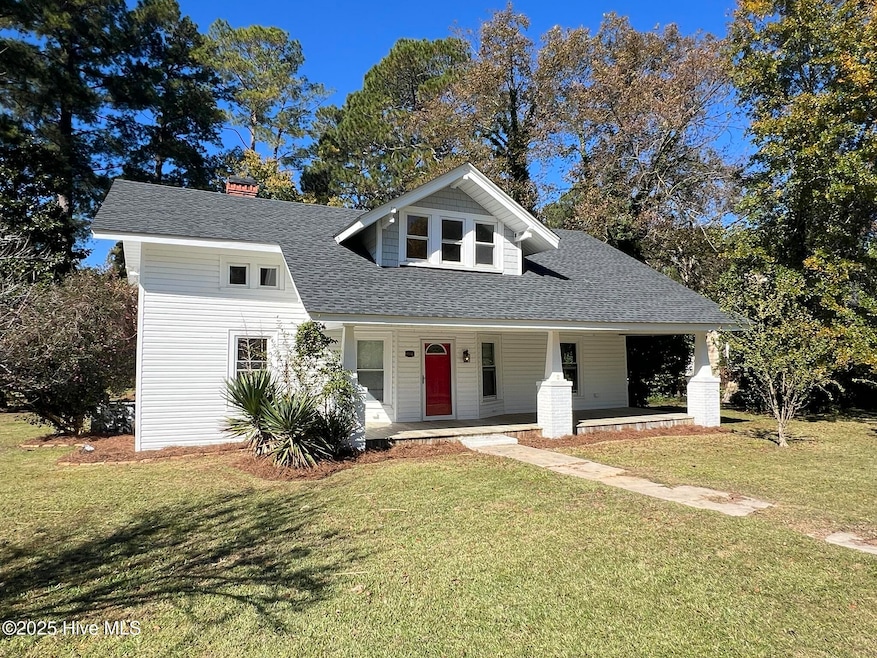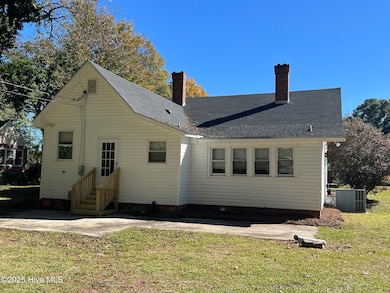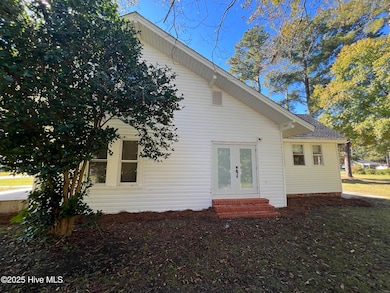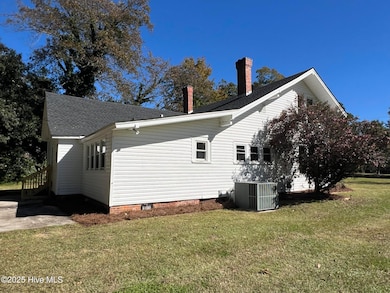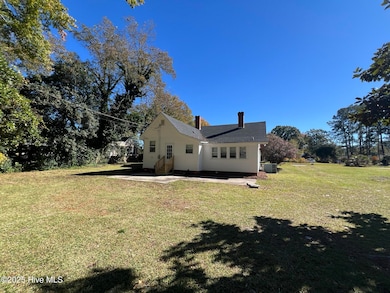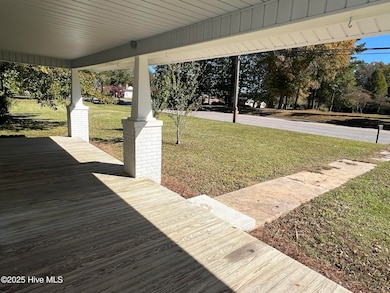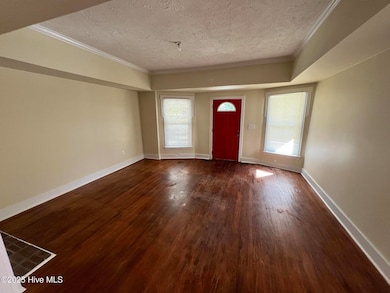10140 N College St Clarkton, NC 28433
Estimated payment $1,283/month
Highlights
- Hot Property
- Main Floor Primary Bedroom
- Bonus Room
- Wood Flooring
- 1 Fireplace
- Corner Lot
About This Home
Step back in time without sacrificing modern comfort in this beautifully remodeled 3-bedroom, 2-bath home nestled in the heart of Clarkton, North Carolina. Built in 1910, this timeless residence has been thoughtfully updated to preserve its classic character while adding contemporary touches for today's lifestyle.Situated on a spacious .75-acre corner lot, the property offers plenty of room to relax, garden, or entertain outdoors. Inside, you'll find inviting living spaces filled with natural light, original charm, and tasteful upgrades that honor the home's historic roots. Every detail has been carefully considered to maintain its vintage appeal while providing the conveniences you expect. The second story of this home is ready for another 2 bedrooms and study area, only needing a few items and HVAC installed to make it part of the heated square footage. There is an additional 600 sqft upstairs that is not counted in the home's square footage. Whether you're looking for small-town charm, historic elegance, or a peaceful retreat with room to grow, this Clarkton gem is ready to welcome you home.
Home Details
Home Type
- Single Family
Est. Annual Taxes
- $861
Year Built
- Built in 1910
Lot Details
- 0.75 Acre Lot
- Lot Dimensions are 253 x 132
- Corner Lot
Parking
- Off-Street Parking
Home Design
- Brick Foundation
- Wood Frame Construction
- Architectural Shingle Roof
- Vinyl Siding
- Stick Built Home
Interior Spaces
- 2,003 Sq Ft Home
- 2-Story Property
- Ceiling Fan
- 1 Fireplace
- Combination Dining and Living Room
- Den
- Bonus Room
- Crawl Space
- Attic Access Panel
- Dishwasher
Flooring
- Wood
- Carpet
- Laminate
- Vinyl
Bedrooms and Bathrooms
- 3 Bedrooms
- Primary Bedroom on Main
- 2 Full Bathrooms
Laundry
- Laundry Room
- Washer and Dryer Hookup
Schools
- Clarkton School Of Discovery Middle School
- East Bladen High School
Utilities
- Heating System Uses Natural Gas
- Electric Water Heater
Additional Features
- Energy-Efficient HVAC
- Covered Patio or Porch
Community Details
- No Home Owners Association
Listing and Financial Details
- Assessor Parcel Number 012071840221
Map
Home Values in the Area
Average Home Value in this Area
Tax History
| Year | Tax Paid | Tax Assessment Tax Assessment Total Assessment is a certain percentage of the fair market value that is determined by local assessors to be the total taxable value of land and additions on the property. | Land | Improvement |
|---|---|---|---|---|
| 2025 | $861 | $109,690 | $5,630 | $104,060 |
| 2024 | $861 | $109,690 | $5,630 | $104,060 |
| 2023 | $932 | $109,690 | $5,630 | $104,060 |
| 2022 | $861 | $109,690 | $5,630 | $104,060 |
| 2021 | $877 | $106,940 | $5,630 | $101,310 |
| 2020 | $877 | $106,940 | $5,630 | $101,310 |
| 2019 | $877 | $106,940 | $5,630 | $101,310 |
| 2018 | $877 | $106,940 | $5,630 | $101,310 |
| 2017 | $877 | $106,940 | $5,630 | $101,310 |
| 2015 | $877 | $106,940 | $5,630 | $101,310 |
| 2014 | $511 | $59,570 | $14,820 | $44,750 |
| 2013 | -- | $59,570 | $14,820 | $44,750 |
Property History
| Date | Event | Price | List to Sale | Price per Sq Ft | Prior Sale |
|---|---|---|---|---|---|
| 11/06/2025 11/06/25 | For Sale | $229,900 | +522.7% | $115 / Sq Ft | |
| 02/03/2017 02/03/17 | Sold | $36,920 | -16.1% | $14 / Sq Ft | View Prior Sale |
| 11/18/2016 11/18/16 | Pending | -- | -- | -- | |
| 09/27/2016 09/27/16 | For Sale | $44,020 | -- | $16 / Sq Ft |
Purchase History
| Date | Type | Sale Price | Title Company |
|---|---|---|---|
| Warranty Deed | -- | None Listed On Document | |
| Warranty Deed | -- | None Listed On Document | |
| Interfamily Deed Transfer | -- | Accommodation | |
| Warranty Deed | $37,000 | None Available | |
| Trustee Deed | $51,120 | None Available | |
| Warranty Deed | $85,000 | -- | |
| Warranty Deed | $75,000 | -- |
Mortgage History
| Date | Status | Loan Amount | Loan Type |
|---|---|---|---|
| Previous Owner | $89,736 | New Conventional | |
| Previous Owner | $60,000 | New Conventional |
Source: Hive MLS
MLS Number: 100539928
APN: 120718402218
- 91 N Elmhurst St
- 153 Hillside St
- Lot # 3 Hillside St
- 40 Ella Bell Rd
- Off of Red Hill Rd Unit LotWP003
- 2093 Burney Ford Rd
- 193 Peach St
- 2639 Nc Highway 211 E
- 3458 N Mitchell Ford Rd
- 10429 Twisted Hickory Rd
- 0 Near James B White Hwy N
- 14962 Twisted Hickory Rd
- 284 Irene Dr
- 8941 Red Hill Rd
- 309 Pridgen Acre Dr
- 1.87 Acres Harrelson Rd
- 1.78 Acres Harrelson Rd
- 1232 Mears Rd
- 0 Mable Spaulding Rd
- 45 Graham
- 53 Crew Ct
- 521 Milan Ave
- 790 Old Whiteville Rd
- 1100 E 14th St
- 902 E 13th St
- 604 E 15th St
- 406 N Walnut St Unit B
- 105 Medley Ln
- 616 Amberdale Cir W
- 616 Amberdale West Cir
- 907 Caldwell St Unit A
- 907 Caldwell St Unit B
- 207 W 16th St
- 209 1/2 W 16th St
- 118 Charles St Unit 4
- 1007 Jenkins St
- 740 Tolarsville Rd
- 304 W 16th St
- 4846 Pinedale Blvd
- 1112 Delco Prosper Rd
