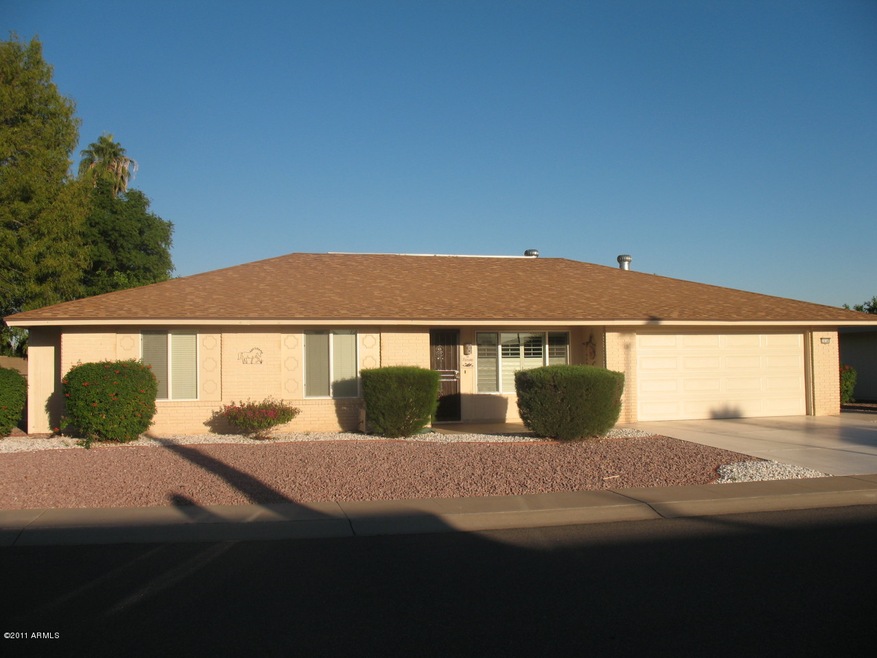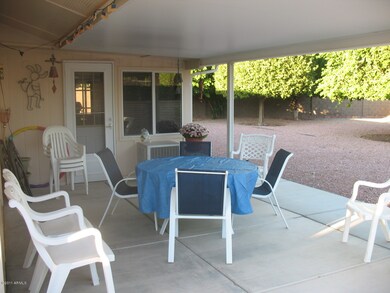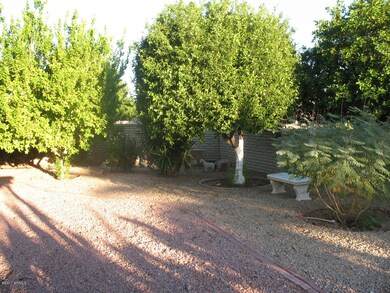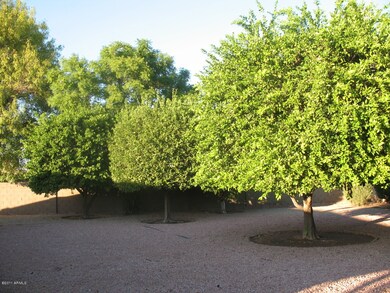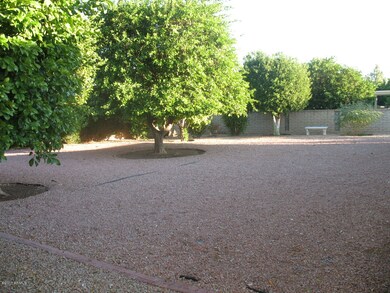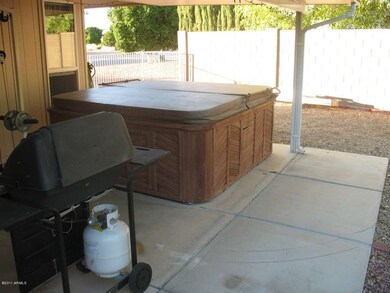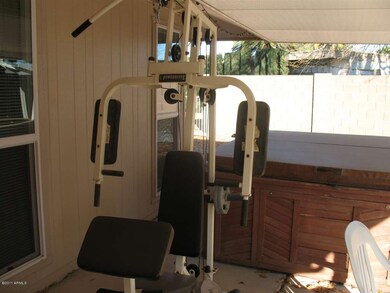
10140 W Shasta Dr Sun City, AZ 85351
Highlights
- Golf Course Community
- Clubhouse
- Heated Community Pool
- Fitness Center
- Arizona Room
- Tennis Courts
About This Home
As of June 2025This expanded Fontaine has many extra features. Additional 352 sq ft increases the Family Room and the AZ Room. The large back yard has block fencing on 3 sides and wroght iron on 1 side. Two private patios-One is directly off the master bathroom and includes a hot tub and a weight lifting set--other off the Family Room is great for entertaining. The large back yard has six fruit trees (grapefruit, 2 orange, tangelo, lemon and tangerine). The lot is also large enough for a swimming pool. The 1817 sq ft home has 3 bedrooms, 1.75 bathrooms and a 2 car garage with storage cabinets. Opened area offers a great room concept of living. Newer W/D and microwave, A/C heat pump, roof, water heater, windows with dual panes.
Last Agent to Sell the Property
eXp Realty License #SA557191000 Listed on: 12/22/2011

Home Details
Home Type
- Single Family
Est. Annual Taxes
- $1,205
Year Built
- Built in 1972
Lot Details
- Desert faces the front and back of the property
- Wrought Iron Fence
- Block Wall Fence
- Desert Landscape
Home Design
- Wood Frame Construction
- Composition Shingle Roof
Interior Spaces
- 1,817 Sq Ft Home
- Family or Dining Combination
- Tile Flooring
Kitchen
- Electric Oven or Range
- Built-In Microwave
- Dishwasher
- Disposal
Bedrooms and Bathrooms
- 3 Bedrooms
- Walk-In Closet
Laundry
- Laundry in Garage
- Dryer
- Washer
Parking
- 2 Car Garage
- Garage Door Opener
Outdoor Features
- Covered patio or porch
- Arizona Room
Schools
- Adult Elementary School
- Adult Middle School
- Adult High School
Utilities
- Refrigerated Cooling System
- Cooling System Mounted To A Wall/Window
- Heating Available
- High Speed Internet
- Cable TV Available
Community Details
Overview
- $867 per year Dock Fee
- Association fees include no fees
- Located in the Sun City master-planned community
- Built by Del Webb
- H72
Amenities
- Clubhouse
- Theater or Screening Room
Recreation
- Golf Course Community
- Tennis Courts
- Handball Court
- Fitness Center
- Heated Community Pool
- Community Spa
- Bike Trail
Ownership History
Purchase Details
Home Financials for this Owner
Home Financials are based on the most recent Mortgage that was taken out on this home.Purchase Details
Home Financials for this Owner
Home Financials are based on the most recent Mortgage that was taken out on this home.Purchase Details
Home Financials for this Owner
Home Financials are based on the most recent Mortgage that was taken out on this home.Purchase Details
Purchase Details
Purchase Details
Similar Homes in Sun City, AZ
Home Values in the Area
Average Home Value in this Area
Purchase History
| Date | Type | Sale Price | Title Company |
|---|---|---|---|
| Warranty Deed | $320,000 | Pioneer Title Agency | |
| Cash Sale Deed | $140,000 | Magnus Title Agency | |
| Warranty Deed | $130,000 | First American Title | |
| Cash Sale Deed | $92,000 | First American Title | |
| Warranty Deed | $127,500 | North American Title Agency | |
| Cash Sale Deed | $114,000 | Nations Title Insurance |
Mortgage History
| Date | Status | Loan Amount | Loan Type |
|---|---|---|---|
| Open | $256,000 | New Conventional | |
| Previous Owner | $100,000 | Credit Line Revolving | |
| Previous Owner | $14,000 | Unknown | |
| Previous Owner | $104,800 | Unknown | |
| Previous Owner | $104,000 | No Value Available | |
| Closed | $13,000 | No Value Available |
Property History
| Date | Event | Price | Change | Sq Ft Price |
|---|---|---|---|---|
| 06/25/2025 06/25/25 | Sold | $320,000 | +0.9% | $176 / Sq Ft |
| 05/16/2025 05/16/25 | For Sale | $317,000 | +126.4% | $174 / Sq Ft |
| 03/06/2012 03/06/12 | Sold | $140,000 | -6.0% | $77 / Sq Ft |
| 02/20/2012 02/20/12 | Pending | -- | -- | -- |
| 01/30/2012 01/30/12 | Price Changed | $149,000 | -6.3% | $82 / Sq Ft |
| 12/22/2011 12/22/11 | For Sale | $159,000 | -- | $88 / Sq Ft |
Tax History Compared to Growth
Tax History
| Year | Tax Paid | Tax Assessment Tax Assessment Total Assessment is a certain percentage of the fair market value that is determined by local assessors to be the total taxable value of land and additions on the property. | Land | Improvement |
|---|---|---|---|---|
| 2025 | $1,205 | $14,144 | -- | -- |
| 2024 | $1,133 | $13,471 | -- | -- |
| 2023 | $1,133 | $22,980 | $4,590 | $18,390 |
| 2022 | $1,067 | $18,050 | $3,610 | $14,440 |
| 2021 | $1,091 | $16,920 | $3,380 | $13,540 |
| 2020 | $1,063 | $14,930 | $2,980 | $11,950 |
| 2019 | $1,048 | $13,950 | $2,790 | $11,160 |
| 2018 | $1,012 | $12,650 | $2,530 | $10,120 |
| 2017 | $976 | $11,280 | $2,250 | $9,030 |
| 2016 | $918 | $10,610 | $2,120 | $8,490 |
| 2015 | $879 | $9,820 | $1,960 | $7,860 |
Agents Affiliated with this Home
-
A
Seller's Agent in 2025
Amy Nixon
My Home Group Real Estate
-
R
Buyer's Agent in 2025
Ryan Jones
My Home Group Real Estate
-
A
Seller's Agent in 2012
Arvid Peterson
eXp Realty
-
K
Seller Co-Listing Agent in 2012
Kay Peterson
eXp Realty
-
G
Buyer's Agent in 2012
Gerald Hans
Award Realty
Map
Source: Arizona Regional Multiple Listing Service (ARMLS)
MLS Number: 4692581
APN: 200-56-792
- 15601 N Boswell Blvd
- 10202 W Edgewood Dr
- 10025 W Shasta Dr
- 9929 W Burns Dr
- 10134 W Sutters Gold Ln
- 10416 W Prairie Hills Cir Unit 271
- 10343 W Twin Oaks Dr
- 10330 W Desert Forest Cir
- 10337 W Desert Forest Cir
- 10407 W Desert Forest Cir
- 15205 N Desert Rose Dr
- 9911 W Pleasant Valley Rd
- 10317 W Desert Forest Cir
- 10446 W Meade Dr
- 10452 W Meade Dr
- 15614 N Lakeforest Dr
- 10443 W Desert Rock Dr
- 15602 N Lakeforest Dr
- 10304 W Kingswood Cir
- 10426 W Sutters Gold Ln
