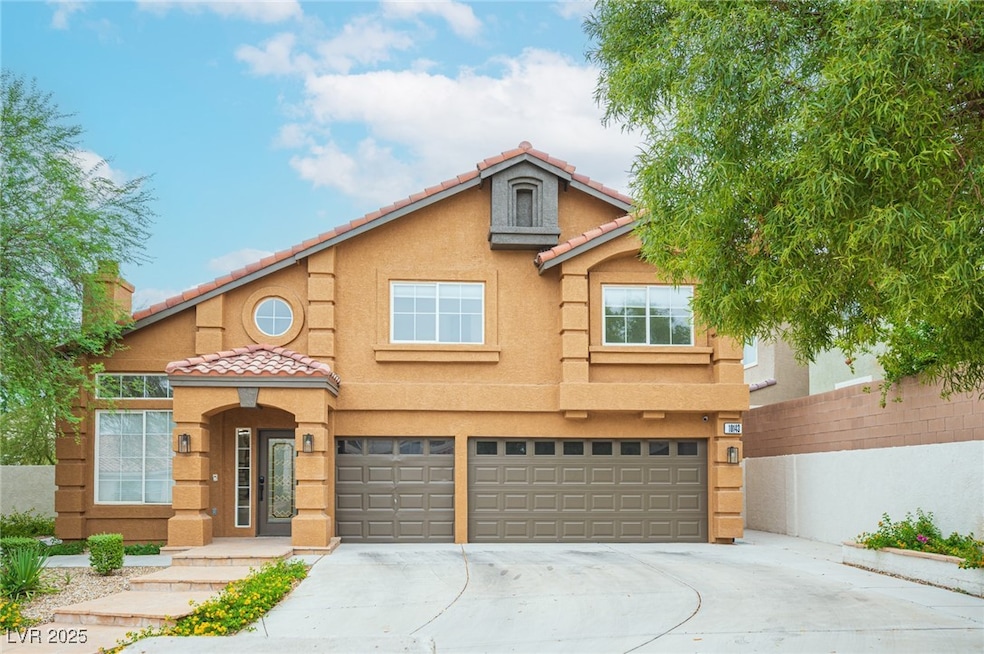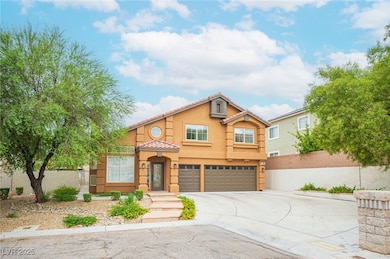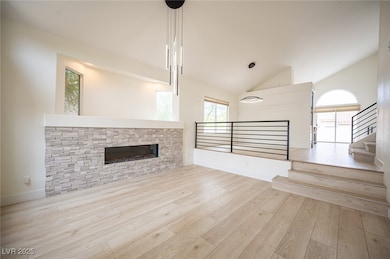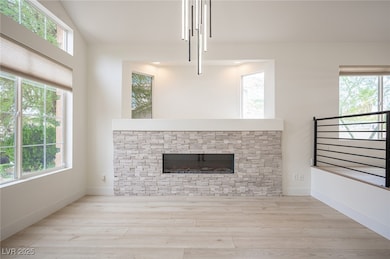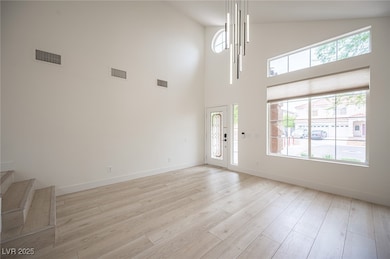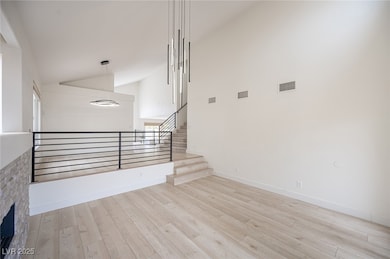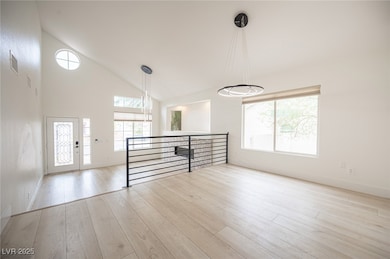10143 Thunder Rapids Ct Las Vegas, NV 89148
Estimated payment $3,691/month
Highlights
- Pool and Spa
- Porch
- Double Pane Windows
- Freestanding Bathtub
- 3 Car Attached Garage
- Laundry Room
About This Home
Welcome to 10143 Thunder Rapids Court, a stunning two-story home blending modern elegance with everyday comfort, nestled just outside the highly desirable Summerlin South community & minutes from Downtown Summerlin. The exterior boasts timeless Spanish-inspired architecture, a three-car garage, & inviting curb appeal. Inside, soaring ceilings & abundant natural light highlight the open floor plan. The living room features a sleek stone electric fireplace, while the chef’s kitchen offers a granite waterfall island, upgraded cabinetry, stainless steel appliances, & a stylish bar cabinet. Upstairs, the spa-like primary bath impresses with dual vanities, a freestanding tub, & a massive glass-enclosed shower. Retreat outdoors to your private backyard oasis with a sparkling pool, raised spa, gazebo dining area, & outdoor lounge area. Wide-plank flooring, contemporary fixtures, & thoughtful finishes complete this move-in-ready home—perfect for relaxation, entertaining, & resort-style living.
Home Details
Home Type
- Single Family
Est. Annual Taxes
- $3,289
Year Built
- Built in 2001
Lot Details
- 7,405 Sq Ft Lot
- North Facing Home
- Back Yard Fenced
- Block Wall Fence
- Stucco Fence
- Drip System Landscaping
HOA Fees
- $24 Monthly HOA Fees
Parking
- 3 Car Attached Garage
- Parking Storage or Cabinetry
- Garage Door Opener
Home Design
- Tile Roof
Interior Spaces
- 2,310 Sq Ft Home
- 2-Story Property
- Ceiling Fan
- Electric Fireplace
- Double Pane Windows
- Living Room with Fireplace
Kitchen
- Gas Range
- Dishwasher
- Disposal
Flooring
- Carpet
- Laminate
Bedrooms and Bathrooms
- 4 Bedrooms
- Freestanding Bathtub
Laundry
- Laundry Room
- Laundry on main level
- Dryer
- Washer
Eco-Friendly Details
- Energy-Efficient Windows
- Sprinkler System
Pool
- Pool and Spa
- In Ground Pool
Outdoor Features
- Porch
Schools
- Abston Elementary School
- Fertitta Frank & Victoria Middle School
- Durango High School
Utilities
- Central Heating and Cooling System
- Heating System Uses Gas
- Underground Utilities
Community Details
- Association fees include management
- Shadow Mountain Ranc Association, Phone Number (702) 737-8580
- Grandbrooke 3 Subdivision
- The community has rules related to covenants, conditions, and restrictions
Map
Home Values in the Area
Average Home Value in this Area
Tax History
| Year | Tax Paid | Tax Assessment Tax Assessment Total Assessment is a certain percentage of the fair market value that is determined by local assessors to be the total taxable value of land and additions on the property. | Land | Improvement |
|---|---|---|---|---|
| 2025 | $3,048 | $140,559 | $42,700 | $97,859 |
| 2024 | $2,823 | $140,559 | $42,700 | $97,859 |
| 2023 | $2,823 | $129,445 | $37,450 | $91,995 |
| 2022 | $2,614 | $116,303 | $31,850 | $84,453 |
| 2021 | $2,421 | $108,546 | $28,350 | $80,196 |
| 2020 | $2,245 | $105,127 | $25,550 | $79,577 |
| 2019 | $2,104 | $101,791 | $23,450 | $78,341 |
| 2018 | $2,008 | $96,047 | $21,000 | $75,047 |
| 2017 | $2,776 | $94,664 | $18,550 | $76,114 |
| 2016 | $1,880 | $87,577 | $14,000 | $73,577 |
| 2015 | $1,876 | $84,736 | $10,500 | $74,236 |
| 2014 | $1,817 | $60,114 | $8,400 | $51,714 |
Property History
| Date | Event | Price | List to Sale | Price per Sq Ft | Prior Sale |
|---|---|---|---|---|---|
| 08/30/2025 08/30/25 | For Sale | $645,000 | +7.7% | $279 / Sq Ft | |
| 11/20/2023 11/20/23 | Sold | $599,000 | 0.0% | $259 / Sq Ft | View Prior Sale |
| 10/20/2023 10/20/23 | For Sale | $599,000 | 0.0% | $259 / Sq Ft | |
| 03/15/2019 03/15/19 | For Rent | $2,200 | +4.8% | -- | |
| 03/15/2019 03/15/19 | Rented | $2,100 | +5.3% | -- | |
| 09/10/2017 09/10/17 | For Rent | $1,995 | 0.0% | -- | |
| 09/10/2017 09/10/17 | Rented | $1,995 | +17.4% | -- | |
| 12/04/2014 12/04/14 | For Rent | $1,700 | 0.0% | -- | |
| 12/04/2014 12/04/14 | Rented | $1,700 | -- | -- |
Purchase History
| Date | Type | Sale Price | Title Company |
|---|---|---|---|
| Bargain Sale Deed | $599,000 | Chicago Title | |
| Bargain Sale Deed | $260,000 | First American Title Jones | |
| Trustee Deed | $337,500 | Fidelity National Title | |
| Bargain Sale Deed | $435,000 | Equity Title Of Nevada | |
| Bargain Sale Deed | $215,750 | First American Title Co |
Mortgage History
| Date | Status | Loan Amount | Loan Type |
|---|---|---|---|
| Open | $569,050 | New Conventional | |
| Previous Owner | $348,000 | Purchase Money Mortgage | |
| Previous Owner | $216,801 | VA | |
| Closed | $87,000 | No Value Available |
Source: Las Vegas REALTORS®
MLS Number: 2705732
APN: 163-30-211-061
- 5233 Fiery Sky Ridge St
- 10017 Twilight Vista Ave
- 5349 Misty Acres Ct
- 5389 Progresso St
- 10103 Flagstaff Butte Ave
- 5110 Silenzio St
- 5387 S Conquistador St
- 10033 Flagstaff Butte Ave
- 9927 Ridge Manor Ave
- 10368 Mystic Pine Rd
- 5192 Estasi St
- 10139 White Mulberry Dr
- 10349 Mystic Pine Rd
- 10241 Premia Place
- 10404 Mystic Pine Rd
- 10034 White Mulberry Dr
- 5166 Pensier St
- 9862 Shadow Grove Ave
- 5065 Shadow Valley St
- 10297 Donde Ave
- 5213 Fiery Sky Ridge St
- 10106 Walhalla Plateau Ct
- 5147 Progresso St Unit 17
- 5389 Progresso St
- 10223 Villa Arceno Ave
- 9950 Shadow Grove Ave
- 10073 White Mulberry Dr
- 10375 Mystic Pine Rd
- 10014 Hermit Rapids Ave
- 5369 Alden Glen Dr
- 5096 Shadow Valley St
- 5571 Spearfish Lake Ct
- 9844 Sedona Shrine Ave
- 9805 Sedona Shrine Ave
- 5466 Fawn Chase Way
- 9782 Vista Crest Ave
- 5029 Tranquil Stream Ct
- 10178 Blacktail Hill Ct
- 5051 Pensier St
- 10507 Winter Grass Dr
