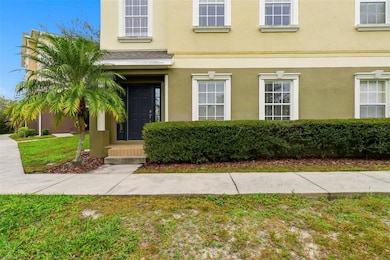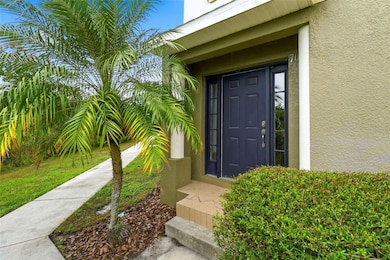10144 Arbor Run Dr Unit 70 Tampa, FL 33647
Hunter's Green NeighborhoodEstimated payment $2,770/month
Highlights
- Hot Property
- Gated Community
- Open Floorplan
- Hunter's Green Elementary School Rated A
- Lake View
- 1-minute walk to Arbor Greene CDD Playground
About This Home
Discover this 4-bedroom, 3.5-bath end-unit townhome in Arbor Greene’s popular Carriage Homes, offering stunning lake views and solid block construction. With 2,400 square feet of low-maintenance space and a brand-new roof installed in 2024, this property blends comfort and convenience. The ground floor welcomes you with a good-sized foyer and a full guest or in-law suite featuring a private bath. Upstairs on the main level, enjoy a bright, open-concept living and dining area, a versatile home office or den, and an eat in kitchen equipped with granite countertops, stainless steel appliances, an island, breakfast bar and generous cabinetry. The top floor houses two large bedrooms, a full bathroom, a laundry room, and an expansive primary suite overlooking the lake, complete with a walk-in closet and ensuite bath. The HOA handles landscaping, exterior insurance, roof maintenance, painting, water, and gated entry. Residents have access to Arbor Greene’s resort-style amenities, including a clubhouse, fitness center, two pools, tennis and pickleball courts, playgrounds, and a 24-hour staffed gate. You’ll be minutes from top-rated schools, shopping, restaurants, Moffitt, USF, AdventHealth, and easy access to I-75/275. This is elegant, worry-free living at its best!
Listing Agent
COLDWELL BANKER REALTY Brokerage Phone: 813-977-3500 License #3480233 Listed on: 11/09/2025

Townhouse Details
Home Type
- Townhome
Est. Annual Taxes
- $3,929
Year Built
- Built in 2009
Lot Details
- 1,115 Sq Ft Lot
- West Facing Home
- Mature Landscaping
- Landscaped with Trees
HOA Fees
Parking
- 2 Car Attached Garage
- Basement Garage
- Garage Door Opener
Home Design
- Contemporary Architecture
- Slab Foundation
- Shingle Roof
- Block Exterior
- Stucco
Interior Spaces
- 2,400 Sq Ft Home
- 3-Story Property
- Open Floorplan
- Ceiling Fan
- Family Room Off Kitchen
- Living Room
- Dining Room
- Lake Views
- Security Gate
Kitchen
- Eat-In Kitchen
- Walk-In Pantry
- Range
- Microwave
- Dishwasher
- Granite Countertops
- Disposal
Flooring
- Wood
- Carpet
- Ceramic Tile
Bedrooms and Bathrooms
- 4 Bedrooms
- Primary Bedroom Upstairs
- En-Suite Bathroom
- Walk-In Closet
- Bathtub With Separate Shower Stall
Laundry
- Laundry Room
- Laundry on upper level
- Dryer
- Washer
Outdoor Features
- Exterior Lighting
- Rain Gutters
Schools
- Hunter's Green Elementary School
- Benito Middle School
- Wharton High School
Utilities
- Central Heating and Cooling System
- Thermostat
- Electric Water Heater
- High Speed Internet
- Cable TV Available
Listing and Financial Details
- Home warranty included in the sale of the property
- Visit Down Payment Resource Website
- Legal Lot and Block 5 / 13
- Assessor Parcel Number A-17-27-20-93V-000013-00005.0
- $702 per year additional tax assessments
Community Details
Overview
- Association fees include 24-Hour Guard, pool, insurance, maintenance structure, ground maintenance
- West Coast Management Association, Phone Number (813) 908-0766
- Visit Association Website
- Yes / Terra Commuity Association
- Carriage Homes Condos
- Arbor Greene Twnhms Rep Subdivision
- Association Owns Recreation Facilities
- The community has rules related to deed restrictions
- Community Lake
Amenities
- Clubhouse
- Community Mailbox
Recreation
- Tennis Courts
- Community Basketball Court
- Pickleball Courts
- Recreation Facilities
- Community Playground
- Community Pool
- Park
Pet Policy
- 3 Pets Allowed
Security
- Security Guard
- Gated Community
- Fire and Smoke Detector
- Fire Sprinkler System
Map
Home Values in the Area
Average Home Value in this Area
Tax History
| Year | Tax Paid | Tax Assessment Tax Assessment Total Assessment is a certain percentage of the fair market value that is determined by local assessors to be the total taxable value of land and additions on the property. | Land | Improvement |
|---|---|---|---|---|
| 2024 | $3,929 | $187,296 | -- | -- |
| 2023 | $3,806 | $181,841 | $0 | $0 |
| 2022 | $3,636 | $176,545 | $0 | $0 |
| 2021 | $3,594 | $171,403 | $0 | $0 |
| 2020 | $3,507 | $169,036 | $0 | $0 |
| 2019 | $3,414 | $165,236 | $0 | $0 |
| 2018 | $3,411 | $162,155 | $0 | $0 |
| 2017 | $3,562 | $166,483 | $0 | $0 |
| 2016 | $3,548 | $166,483 | $0 | $0 |
| 2015 | $4,203 | $154,238 | $0 | $0 |
| 2014 | $2,606 | $154,610 | $0 | $0 |
| 2013 | -- | $116,394 | $0 | $0 |
Property History
| Date | Event | Price | List to Sale | Price per Sq Ft |
|---|---|---|---|---|
| 11/09/2025 11/09/25 | For Sale | $380,000 | -- | $158 / Sq Ft |
Purchase History
| Date | Type | Sale Price | Title Company |
|---|---|---|---|
| Special Warranty Deed | $196,000 | Dependable Title Svcs Of Fl | |
| Trustee Deed | -- | None Available | |
| Special Warranty Deed | $179,990 | North American Title Company | |
| Corporate Deed | $42,000 | First American Title Ins Co |
Mortgage History
| Date | Status | Loan Amount | Loan Type |
|---|---|---|---|
| Open | $192,449 | FHA | |
| Previous Owner | $176,688 | FHA |
Source: Stellar MLS
MLS Number: TB8444671
APN: A-17-27-20-93V-000013-00005.0
- 10144 Arbor Run Dr Unit 112
- 18003 Arbor Crest Dr
- 18024 Arbor Crest Dr
- 17910 Timber View St
- 17923 Arbor Haven Dr
- 10226 Devonshire Lake Dr
- 10103 Evergreen Hill Dr
- 10255 Devonshire Lake Dr
- 18104 Sweet Jasmine Dr
- 10234 Evergreen Hill Dr
- 18017 Palm Breeze Dr
- 10260 Devonshire Lake Dr
- 18132 Regents Square Dr
- 10145 Deercliff Dr
- 17823 Arbor Creek Dr
- 17890 Arbor Greene Dr
- 9402 Azalea Ridge Cir
- 10205 Deercliff Dr
- 10207 Deercliff Dr
- 17923 Arbor Greene Dr
- 10144 Arbor Run Dr Unit 68
- 10107 Arbor Run Dr
- 10214 Evergreen Hill Dr
- 17835 Arbor Creek Dr
- 18101 Misty Blue Ln
- 18118 Sweet Jasmine Dr
- 10209 Timberland Point Dr
- 10328 Venitia Real Ave
- 9481 Highland Oak Dr Unit 1801
- 9481 Highland Oak Dr Unit 804
- 9481 Highland Oak Dr Unit 1512
- 17756 Oak Bridge St
- 18108 Sugar Brooke Dr
- 10223 Meadow Crossing Dr
- 18111 Lembrecht Way
- 10205 Goldenbrook Way
- 10211 Goldenbrook Way
- 10452 Blackmore Dr
- 18126 Birdwater Dr
- 10459 Blackmore Dr






