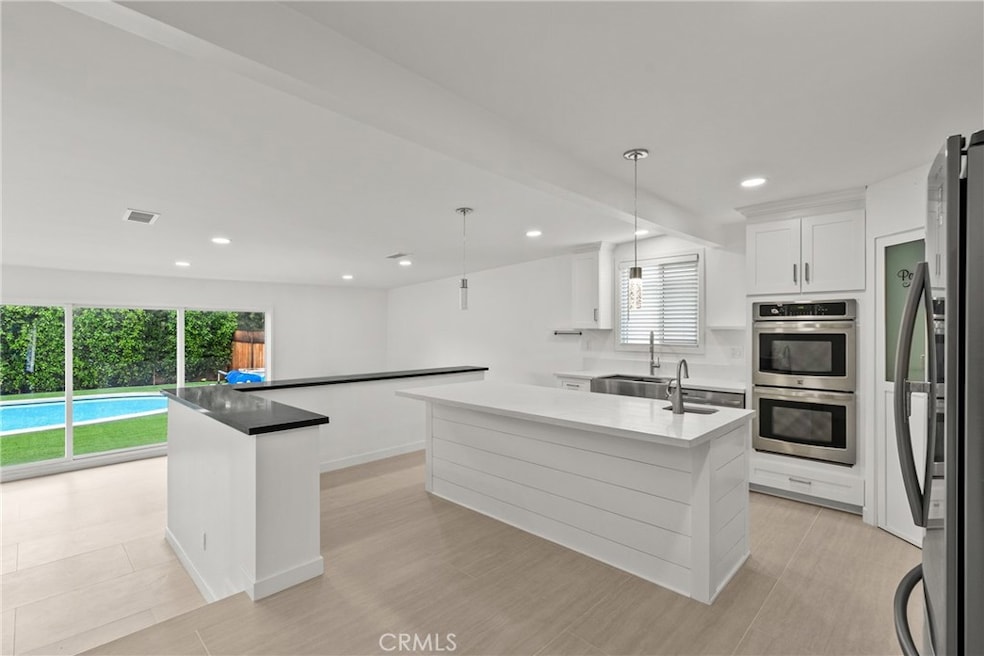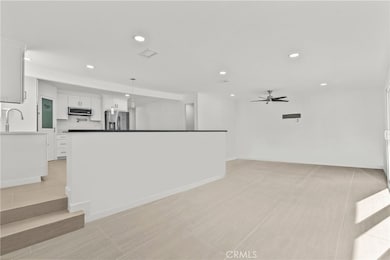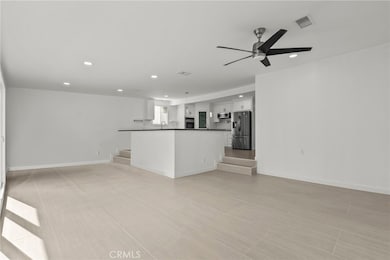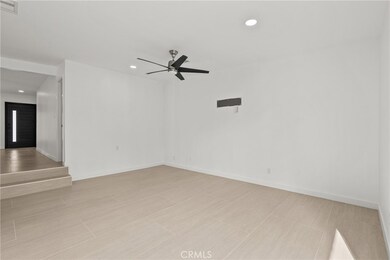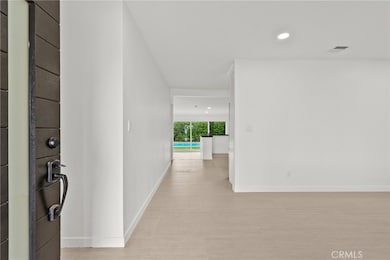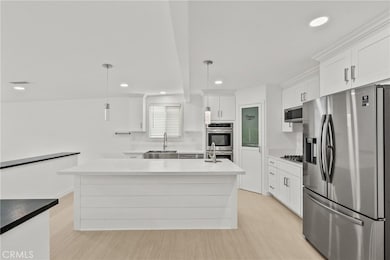10144 Gaviota Ave North Hills, CA 91343
Highlights
- In Ground Pool
- Solar Power System
- No HOA
- Vintage Math, Science, and Technology Magnet School Rated A-
- Valley View
- Hiking Trails
About This Home
Stunning Modern Remodel with Pool, Spa & Flexible Studio Space
Beautifully remodeled contemporary home in North Hills with designer upgrades throughout. Featuring smooth-coated walls, fresh interior/exterior paint, and brand-new light-colored laminate flooring, this home offers modern comfort and style. The open-concept kitchen includes white shaker cabinets, quartz countertops, stainless steel appliances, and a large island that anchors the space. All bathrooms have been fully renovated with premium finishes, custom tile work, and modern fixtures. Washer and dryer included. The backyard is a private resort-style retreat with new turf landscaping, a sparkling swimming pool, spa, and a newly finished patio ideal for outdoor dining and relaxation. A standout feature is the ADU-style bonus studio with its own newly remodeled bathroom showcasing marble-style tile and brass fixtures, plus a kitchenette with shaker cabinetry, cooktop, microwave, and refrigerator. This versatile space is perfect for an office, studio, etc. Conveniently located near Granada Hills and Porter Ranch to the North, Encino and Sherman Oaks to the south with easy access to the 405 and 118 freeways, this turn-key property delivers contemporary living, functional versatility, and exceptional outdoor amenities.
Listing Agent
Landlord Property Management Brokerage Phone: 818-802-7006 License #01486296 Listed on: 11/26/2025
Home Details
Home Type
- Single Family
Est. Annual Taxes
- $10,168
Year Built
- Built in 1953
Lot Details
- 7,688 Sq Ft Lot
- Back Yard
Property Views
- Valley
- Neighborhood
Home Design
- Entry on the 1st floor
Interior Spaces
- 2,170 Sq Ft Home
- 1-Story Property
- Butlers Pantry
Bedrooms and Bathrooms
- 4 Main Level Bedrooms
- 3 Full Bathrooms
Laundry
- Laundry Room
- Dryer
- Washer
Parking
- Parking Available
- Driveway
Additional Features
- Solar Power System
- In Ground Pool
- Central Heating and Cooling System
Listing and Financial Details
- Security Deposit $5,250
- 12-Month Minimum Lease Term
- Available 11/26/25
- Tax Lot 299
- Tax Tract Number 17820
- Assessor Parcel Number 2669009023
Community Details
Overview
- No Home Owners Association
- Foothills
- Valley
Recreation
- Hiking Trails
- Bike Trail
Pet Policy
- Pet Size Limit
- Pet Deposit $500
- Breed Restrictions
Map
Source: California Regional Multiple Listing Service (CRMLS)
MLS Number: SR25264149
APN: 2669-009-023
- 10218 Gaviota Ave
- 16038 Devonshire St
- 16130 Devonshire St
- 16053 Devonshire St
- 9945 Gaviota Ave
- 16301 Stare St
- 16255 Devonshire St Unit 7
- 10016 Sophia Ave
- 15901 Lassen St
- 15814 Septo St Unit 2
- 15814 Septo St
- 10342 Haskell Ave
- 15709 Devonshire St
- 15657 Devonshire St
- 10345 Blucher Ave
- 15524 Lemarsh St
- 10130 Gerald Ave
- 10204 Gerald Ave
- 10049 Langdon Ave
- 9604 Swinton Ave
- 16049 Tuba St
- 10109 Gloria Ave
- 10310 Montgomery Ave
- 15931 Tuba St
- 10157 Swinton Ave
- 15853 Romar St
- 15857 Stare St
- 15842 Mayall St Unit ADU
- 15857 Stare St
- 10148 Gothic Ave
- 15816 Septo St
- 15814 Septo St
- 10507 Dempsey Ave
- 10515 Valjean Ave
- 16420 Minnehaha St
- 9558 Swinton Ave
- 10500 Hayvenhurst Ave
- 10009 Sepulveda Blvd
- 10029 Sepulveda Blvd
- 16432 Halsted St
