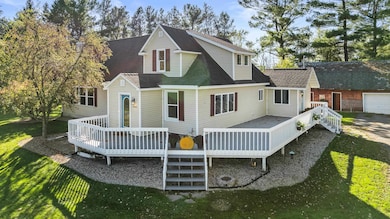10145 S Washington Ave Marshfield, WI 54449
Estimated payment $2,867/month
Highlights
- Deck
- Vaulted Ceiling
- 1 Fireplace
- Marshfield High School Rated A
- Wood Flooring
- Mud Room
About This Home
Spacious Living, Thoughtful Design, Endless Possibilities! Impressive 4-bedroom, 4-bath home offering 3,575 sq. ft. of beautifully finished living space on 3.13 acres! Thoughtfully designed with high-end updates and modern amenities throughout. The welcoming custom kitchen features ample storage and expansive pantry, spacious mudroom with a large closet and nearby full bath, plus an oversized laundry room. Bright and sunny living / family room with gas fireplace. Upstairs, enjoy a balcony overlooking the living room, a spacious primary suite with private bath, three additional bedrooms, an office, and two full baths, one with a stunning walk-in tile shower. The lower level provides a partially finished family room and two separate basements, blending the charm of the 1916 original with the comfort of newer additions. Outside, relax on your wrap around deck in your private 3.13 Acre parcel with a 3+ car garage, barn space, two fenced pastures, and an adorable playhouse wrapped around a tree. Exceptional Home with Room to Grow and Entertain! Don’t miss this rare opportunity...schedule your showing today!
Listing Agent
STEVENS POINT REALTY INC Brokerage Phone: 715-321-1289 License #68699-94 Listed on: 10/15/2025
Home Details
Home Type
- Single Family
Year Built
- Built in 1916
Lot Details
- 3.13 Acre Lot
Parking
- 3 Car Detached Garage
Home Design
- Shingle Roof
- Vinyl Siding
Interior Spaces
- 2-Story Property
- Vaulted Ceiling
- Ceiling Fan
- 1 Fireplace
- Window Treatments
- Mud Room
- First Floor Utility Room
- Laundry Room
- Finished Basement
- Basement Fills Entire Space Under The House
Kitchen
- Range
- Microwave
- Dishwasher
Flooring
- Wood
- Carpet
- Tile
- Vinyl
Bedrooms and Bathrooms
- 4 Bedrooms
- Walk-In Closet
- 4 Full Bathrooms
Home Security
- Carbon Monoxide Detectors
- Fire and Smoke Detector
Outdoor Features
- Deck
- Outbuilding
- Lean-To Shed
- Play Equipment
Utilities
- Forced Air Heating System
- Propane
Listing and Financial Details
- Assessor Parcel Number 03-00086
Map
Tax History
| Year | Tax Paid | Tax Assessment Tax Assessment Total Assessment is a certain percentage of the fair market value that is determined by local assessors to be the total taxable value of land and additions on the property. | Land | Improvement |
|---|---|---|---|---|
| 2024 | $3,586 | $239,400 | $31,500 | $207,900 |
| 2023 | $3,136 | $239,400 | $31,500 | $207,900 |
| 2022 | $3,642 | $239,400 | $31,500 | $207,900 |
| 2021 | $3,813 | $239,400 | $31,500 | $207,900 |
| 2020 | $3,864 | $239,400 | $31,500 | $207,900 |
| 2019 | $3,654 | $239,400 | $31,500 | $207,900 |
| 2018 | $3,651 | $211,100 | $26,400 | $184,700 |
| 2017 | $3,744 | $211,100 | $26,400 | $184,700 |
| 2016 | $3,623 | $211,100 | $26,400 | $184,700 |
| 2015 | $3,598 | $211,100 | $26,400 | $184,700 |
Property History
| Date | Event | Price | List to Sale | Price per Sq Ft |
|---|---|---|---|---|
| 12/11/2025 12/11/25 | Price Changed | $499,900 | -5.7% | $140 / Sq Ft |
| 11/10/2025 11/10/25 | Price Changed | $529,900 | -3.6% | $148 / Sq Ft |
| 10/15/2025 10/15/25 | For Sale | $549,900 | -- | $154 / Sq Ft |
Purchase History
| Date | Type | Sale Price | Title Company |
|---|---|---|---|
| Warranty Deed | $245,000 | Misc Company | |
| Warranty Deed | $11,100 | -- |
Source: Central Wisconsin Multiple Listing Service
MLS Number: 22505008
APN: 0300086
- 36.97 Heritage Dr
- 9651 County Road A
- 1405 E 29th St
- 00 County Road H
- 2706 S Maywood Ave
- 2511 S Apple Ave
- 2104 S Cottonwood Ave
- 1501 E 23rd St
- 1504 E 23rd St
- 1503 E 23rd St
- 2103 Ironwood Dr
- 2107 Ironwood Dr
- 2109 Ironwood Dr
- 2106 S Cottonwood Ave
- 2200 S Cottonwood Ave
- 10778 Lincoln Ave
- 1609 E 21st St
- 1701 E 21st St
- 1540 E 20th St
- 1513 E 20th St
- 800-1102 Heritage Dr
- 504 E 21st St
- 301 W 17th St
- 1511 S Locust Ave
- 801-895 W 17th St
- 701 W 17th St
- 310 S Palmetto Ave
- 208 S Palmetto Ave
- 103 W 2nd St
- 315 W Cleveland St Apt A Unit Cleveland duplex- upper
- 2404 E Forest St
- 1007 N Hume Ave
- 905 E Grant St
- 810 E Harrison St
- 2313 W 5th St
- 2313 W 5th St Unit 2313 W 5th Street #206
- 1407 N Peach Ave
- 1513 W Veterans Pkwy
- 1518 N Peach Ave
- 1626 N Fig Ave
Ask me questions while you tour the home.







