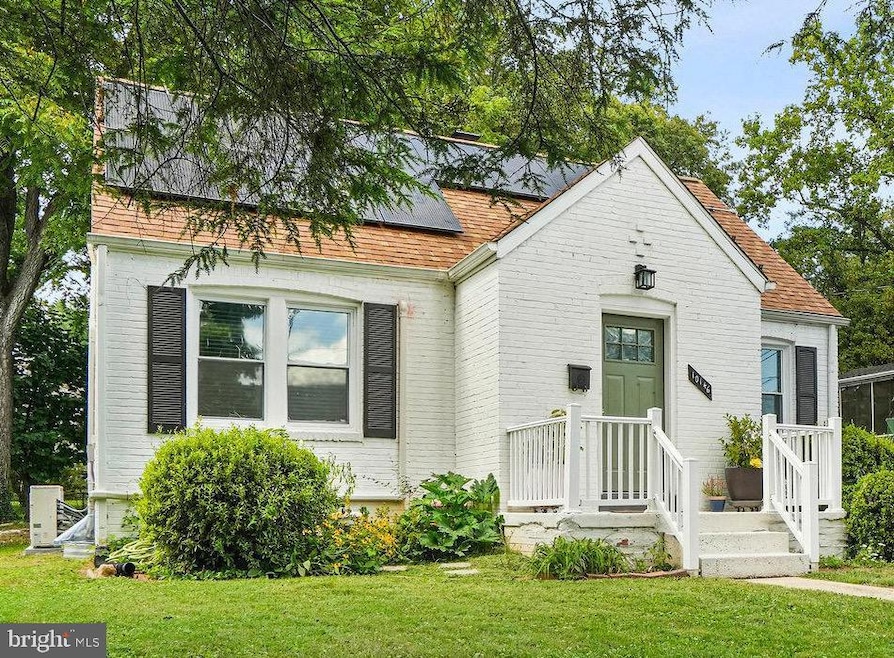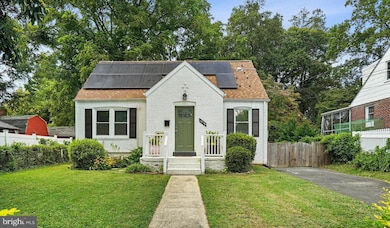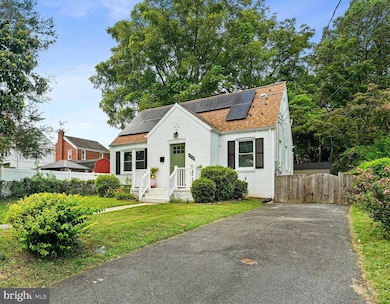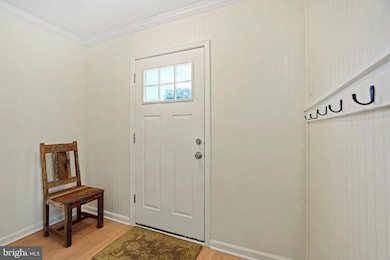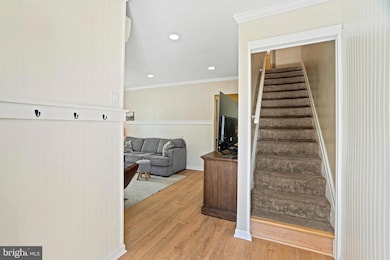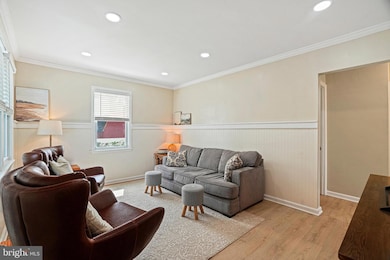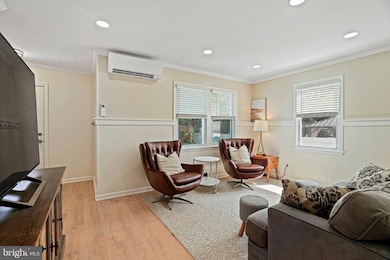10146 Sutherland Rd Silver Spring, MD 20901
Northwood NeighborhoodEstimated payment $3,687/month
Highlights
- Cape Cod Architecture
- No HOA
- Laundry Room
- Montgomery Knolls Elementary School Rated A-
- Living Room
- 4-minute walk to North Four Corners Local Park
About This Home
A MUST-SEE INSIDE — FAR MORE SPACE THAN MEETS THE EYE! Welcome to this Spacious All-Brick Cape Cod in the highly desirable Indian Spring View neighborhood of Four Corners, Silver Spring — ideally located across from the charming historic Woodmoor Shopping Center and just moments from Trader Joe’s at Burnt Mills.
This 4-bedroom, 3 full-bath gem beautifully blends timeless charm with thoughtful, modern upgrades. Step inside to discover a newly remodeled gourmet kitchen featuring stainless steel appliances, extensive counter space, and premium custom cabinetry with pull-out storage — truly a chef’s dream! Fresh paint and luxury vinyl plank flooring flow throughout the main and lower levels, creating a bright, move-in ready feel.
Comfort and efficiency are at the heart of this home. A brand-new, state-of-the-art Mitsubishi ductless HVAC system with 8 individual mini-split units ensures personalized comfort in every room — no more cold basements or overheated upper floors. Enjoy whisper-quiet, energy-efficient heating and cooling year-round.
Adding to the home’s exceptional value, the seller-owned solar panel system with battery backup conveys, offering sustainable energy savings and peace of mind. The roof is only 4 years old, providing durability and protection for years to come.
The lower level has been professionally waterproofed, featuring a new sub-floor drainage system and sump pump — complete with a transferable warranty for the new owner’s confidence and protection. It’s a dry, comfortable space ready for recreation, a home gym, or guest suite.
Step outside to enjoy a large, fully fenced flat backyard shaded by two mature walnut trees — ideal for gatherings, gardening, or play. A majestic chestnut tree graces the front yard, offering natural beauty and seasonal treats.
With a walk score of 84, you’ll love being close to parks, trails, restaurants, and shopping, with easy access to bus lines, Metro, major highways, and airports for an effortless commute.
An added bonus — a main-level bedroom and full bath offer the flexibility of no-stairs living, perfect for guests or multi-generational households.
This home truly combines modern comfort, energy efficiency, and classic style — an outstanding find in one of Silver Spring’s most sought-after neighborhoods. Schedule your private showing today — and experience just how much bigger, brighter, and better this home truly is inside! SEE DOCUMENTS SECTION FOR HVAC INFO
Listing Agent
(240) 793-2794 dblessman@kw.com Keller Williams Capital Properties Listed on: 09/06/2025

Home Details
Home Type
- Single Family
Est. Annual Taxes
- $5,337
Year Built
- Built in 1942
Lot Details
- 6,133 Sq Ft Lot
- Property is Fully Fenced
- Property is zoned R60
Home Design
- Cape Cod Architecture
- Brick Exterior Construction
- Brick Foundation
- Shingle Roof
Interior Spaces
- Property has 2 Levels
- Living Room
- Utility Room
Kitchen
- Built-In Oven
- Cooktop
- Dishwasher
Flooring
- Wall to Wall Carpet
- Ceramic Tile
- Luxury Vinyl Plank Tile
Bedrooms and Bathrooms
- Walk-in Shower
Laundry
- Laundry Room
- Dryer
- Washer
Partially Finished Basement
- Laundry in Basement
- Basement with some natural light
Parking
- Driveway
- Off-Street Parking
Outdoor Features
- Shed
Utilities
- Central Air
- Ductless Heating Or Cooling System
- Heat Pump System
- 200+ Amp Service
- Natural Gas Water Heater
Community Details
- No Home Owners Association
- Indian Spring View Subdivision
Listing and Financial Details
- Tax Lot 13
- Assessor Parcel Number 161301216416
Map
Home Values in the Area
Average Home Value in this Area
Tax History
| Year | Tax Paid | Tax Assessment Tax Assessment Total Assessment is a certain percentage of the fair market value that is determined by local assessors to be the total taxable value of land and additions on the property. | Land | Improvement |
|---|---|---|---|---|
| 2025 | $5,337 | $438,900 | $254,000 | $184,900 |
| 2024 | $5,337 | $406,000 | -- | -- |
| 2023 | $4,939 | $373,100 | $0 | $0 |
| 2022 | $3,656 | $340,200 | $209,200 | $131,000 |
| 2021 | $3,590 | $339,833 | $0 | $0 |
| 2020 | $3,553 | $339,467 | $0 | $0 |
| 2019 | $3,516 | $339,100 | $209,200 | $129,900 |
| 2018 | $3,491 | $339,100 | $209,200 | $129,900 |
| 2017 | $3,668 | $339,100 | $0 | $0 |
| 2016 | -- | $342,500 | $0 | $0 |
| 2015 | $3,147 | $336,367 | $0 | $0 |
| 2014 | $3,147 | $330,233 | $0 | $0 |
Property History
| Date | Event | Price | List to Sale | Price per Sq Ft | Prior Sale |
|---|---|---|---|---|---|
| 12/13/2025 12/13/25 | Pending | -- | -- | -- | |
| 10/03/2025 10/03/25 | Price Changed | $620,000 | -3.1% | $325 / Sq Ft | |
| 09/21/2025 09/21/25 | Price Changed | $639,900 | -1.6% | $335 / Sq Ft | |
| 09/06/2025 09/06/25 | For Sale | $650,000 | +1.7% | $340 / Sq Ft | |
| 05/20/2024 05/20/24 | Sold | $639,000 | 0.0% | $335 / Sq Ft | View Prior Sale |
| 04/13/2024 04/13/24 | Pending | -- | -- | -- | |
| 04/05/2024 04/05/24 | For Sale | $639,000 | -- | $335 / Sq Ft |
Purchase History
| Date | Type | Sale Price | Title Company |
|---|---|---|---|
| Deed | $639,000 | Title Forward | |
| Deed | $639,000 | Title Forward | |
| Special Warranty Deed | $375,000 | None Listed On Document | |
| Deed | $268,000 | -- | |
| Deed | $268,000 | -- |
Mortgage History
| Date | Status | Loan Amount | Loan Type |
|---|---|---|---|
| Open | $568,454 | VA | |
| Closed | $568,454 | VA | |
| Previous Owner | $330,000 | New Conventional |
Source: Bright MLS
MLS Number: MDMC2197720
APN: 13-01216416
- 10311 Colesville Rd
- 10307 Colesville Rd
- 10315 Colesville Rd
- 405 Gilmoure Dr
- 10506 Lorain Ave
- 603 Perth Place
- 24 Kinsman View Cir
- 10019 Greenock Rd
- 315 Ladson Rd
- 509 University Blvd W
- 414 Kerwin Rd
- 315 Hillmoor Dr
- 10602 Edgewood Ave
- 121 Whitmoor Terrace
- 302 Penwood Rd
- 10705 Lockridge Dr
- 10610 Ordway Dr
- 812 Forest Glen Rd
- 10018 Brookmoor Dr
- 413 Williamsburg Dr
