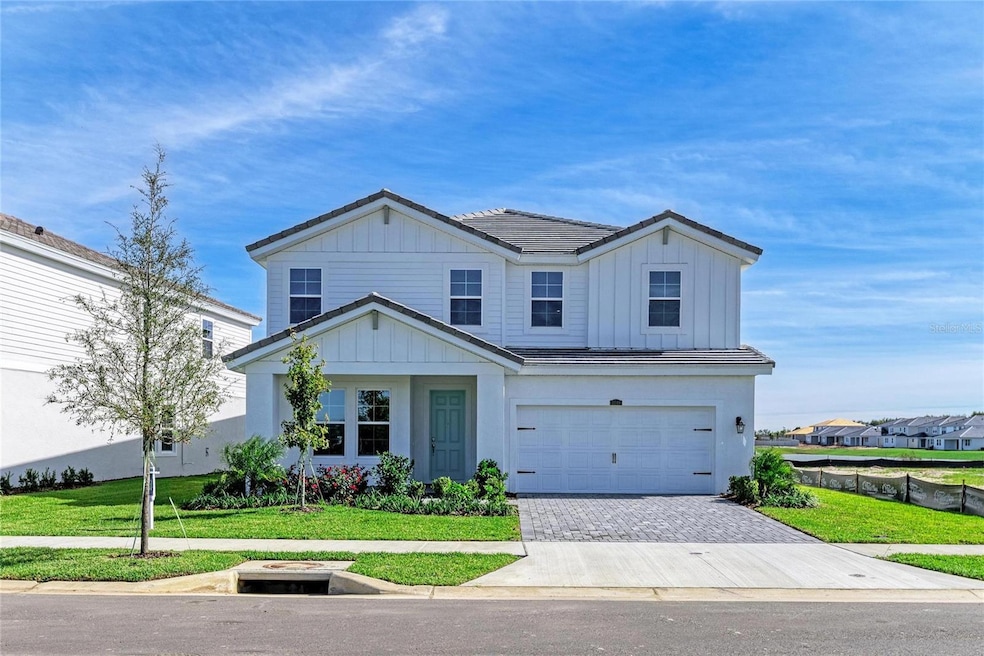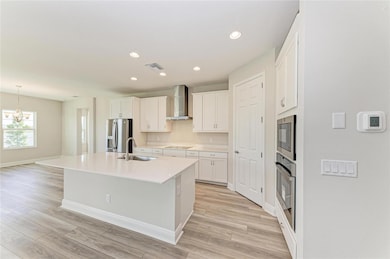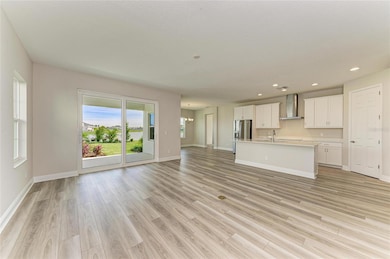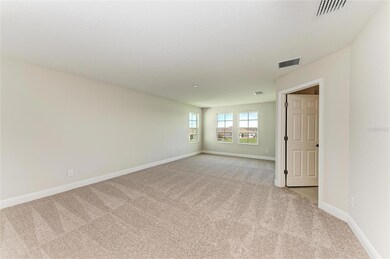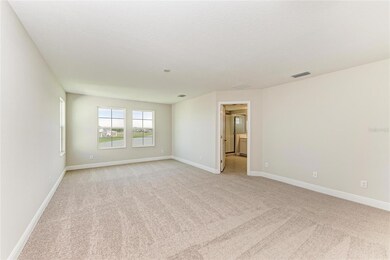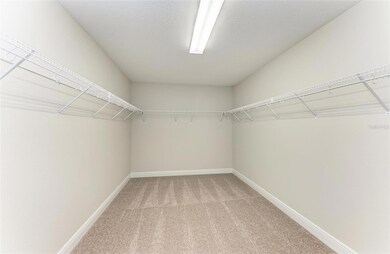10148 Surrey Rose Dr San Antonio, FL 33576
Mirada NeighborhoodEstimated payment $3,610/month
Highlights
- New Construction
- Open Floorplan
- Great Room
- Gated Community
- High Ceiling
- Stone Countertops
About This Home
One or more photo(s) has been virtually staged. Avocet II - This Avocet II is ready for move in! Imagine a home where every detail is thoughtfully designed to enhance your lifestyle. This brand new, meticulously crafted two-story residence truly understands modern living, seamlessly blending an expansive open-concept downstairs with the thoughtful addition of a private, secluded guest suite on the lower level. Stepping inside, the inviting foyer draws you naturally into the main living space, a vibrant central hub where the incredible island kitchen takes center stage, overlooking the dining area and the bright, grand room. From here, you have effortless access right out to the covered outdoor lanai, making it the perfect spot for enjoying the Florida sunshine and entertaining friends. Throughout the home, you will find beautiful designer touches, including the tasteful Sonoma Linen cabinets, gleaming Frost Whte MSI Quartz countertops, and the durable, stylish Polaris Plus LVP flooring. Venture upstairs and discover a generous bonus room, offering a versatile space that can easily become a media room, a play area, or a quiet retreat. The luxurious owner’s suite is a true private sanctuary for unwinding at the end of the day. It is perfectly complemented by three additional spacious bedrooms, providing all the space and flexibility you need to meet your family's unique lifestyle. And finally, the convenience of a three-car tandem garage means abundant room for your vehicles, hobbies, and all your storage needs. Don't miss the chance to make this home yours !
Listing Price amount for this Pending Sale includes Design and Structural Options. Images shown are for illustrative purposes only and may differ from actual home.
Listing Agent
HOMES BY WESTBAY REALTY Brokerage Phone: 813-438-3838 License #3024092 Listed on: 11/12/2025
Open House Schedule
-
Saturday, November 29, 202510:00 am to 6:00 pm11/29/2025 10:00:00 AM +00:0011/29/2025 6:00:00 PM +00:00Add to Calendar
-
Sunday, November 30, 202512:00 to 6:00 pm11/30/2025 12:00:00 PM +00:0011/30/2025 6:00:00 PM +00:00Add to Calendar
Home Details
Home Type
- Single Family
Est. Annual Taxes
- $1,415
Year Built
- Built in 2025 | New Construction
Lot Details
- 7,200 Sq Ft Lot
- West Facing Home
HOA Fees
- $83 Monthly HOA Fees
Parking
- 3 Car Attached Garage
Home Design
- Home is estimated to be completed on 11/12/25
- Bi-Level Home
- Slab Foundation
- Tile Roof
- Block Exterior
- Stucco
Interior Spaces
- 3,336 Sq Ft Home
- Open Floorplan
- High Ceiling
- Sliding Doors
- Great Room
- In Wall Pest System
- Laundry Room
Kitchen
- Range
- Microwave
- Dishwasher
- Stone Countertops
- Disposal
Flooring
- Carpet
- Luxury Vinyl Tile
Bedrooms and Bathrooms
- 5 Bedrooms
- Walk-In Closet
- 3 Full Bathrooms
Schools
- San Antonio Elementary School
- Pasco Middle School
- Pasco High School
Utilities
- Central Heating and Cooling System
Listing and Financial Details
- Visit Down Payment Resource Website
- Legal Lot and Block 28 / 28
- Assessor Parcel Number 15-25-20-0260-02800-0280
- $2,869 per year additional tax assessments
Community Details
Overview
- Rachel Welborn Association, Phone Number (813) 533-2950
- Built by HOMES BY WESTBAY
- Mirada Subdivision, Avocet II Floorplan
- The community has rules related to allowable golf cart usage in the community
Recreation
- Community Playground
- Community Pool
- Park
- Dog Park
Security
- Gated Community
Map
Home Values in the Area
Average Home Value in this Area
Tax History
| Year | Tax Paid | Tax Assessment Tax Assessment Total Assessment is a certain percentage of the fair market value that is determined by local assessors to be the total taxable value of land and additions on the property. | Land | Improvement |
|---|---|---|---|---|
| 2025 | $3,348 | $93,559 | $93,559 | -- |
| 2024 | $3,348 | $14,461 | $14,461 | -- |
Property History
| Date | Event | Price | List to Sale | Price per Sq Ft |
|---|---|---|---|---|
| 07/18/2025 07/18/25 | For Sale | $664,119 | -- | $199 / Sq Ft |
Purchase History
| Date | Type | Sale Price | Title Company |
|---|---|---|---|
| Special Warranty Deed | $202,016 | None Listed On Document |
Source: Stellar MLS
MLS Number: TB8447378
APN: 15-25-20-0260-02800-0280
- 10186 Surrey Rose Dr
- 10198 Surrey Rose Dr
- 10160 Surrey Rose Dr
- 9576 Surrey Rose Dr
- 9592 Surrey Rose Dr
- Ballast Point Plan at Mirada - Innovation Series
- Egret III Plan at Mirada - Innovation Series
- Sandpiper Plan at Mirada - Innovation Series
- Kingfisher Plan at Mirada - Innovation Series
- Pelican Plan at Mirada - Innovation Series
- Avocet II Plan at Mirada - Innovation Series
- Heron II Plan at Mirada - Innovation Series
- 10234 Fieldstone Myrtle Way
- Bayport II Plan at Mirada - Artisan Series
- Bayport I Plan at Mirada - Artisan Series
- Granada I Plan at Mirada - Artisan Series
- Verona Plan at Mirada - Artisan Series
- Longboat I Plan at Mirada - Artisan Series
- Biscayne I Plan at Mirada - Artisan Series
- Granada II Plan at Mirada - Artisan Series
- 10368 Fieldstone Myrtle Way
- 31209 Mango Fade Way
- 31898 Griffin Sands Ln
- 10864 Penny Gale Loop
- 10840 Tally Fawn Loop
- 10556 Penny Gale Loop
- 9817 Rowing Dale Bend
- 11244 Cay Spruce Way
- 10149 Trumpet Honeysuckle Way
- 10965 Teal Lagoon Isle
- 10721 Gable Dig Loop
- 10137 Honey Hammock Way
- 32174 Spiceberry St
- 10153 Trumpet Honeysuckle Way
- 10175 Trumpet Honeysuckle Way
- 11399 Cay Spruce Way
- 10821 Ironwood Tree Way
- 11405 Cay Spruce Way
- 10210 Trumpet Honeysuckle Way
- 11052 Radiant Shr Lp
