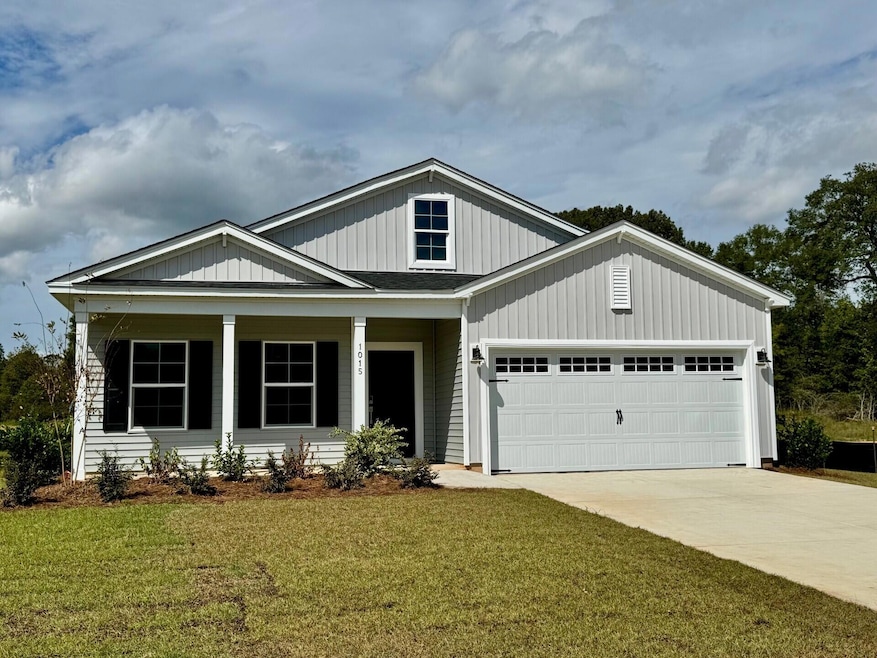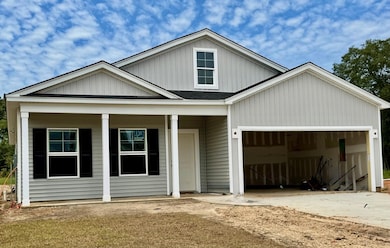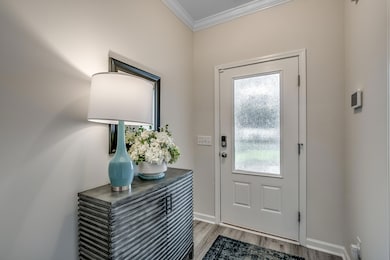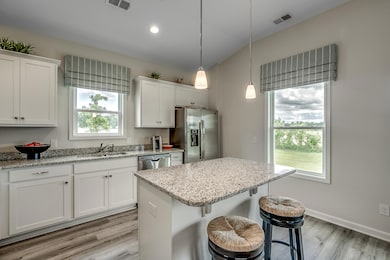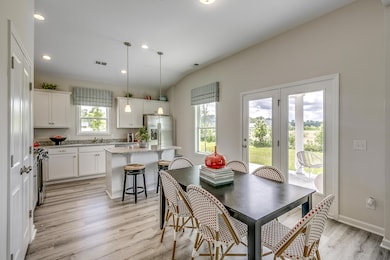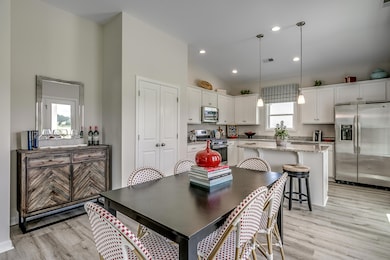1015 Carolina Way Manning, SC 29102
Estimated payment $1,802/month
Highlights
- Fitness Center
- New Construction
- Clubhouse
- Manning Junior High School Rated A-
- Open Floorplan
- Raised Ranch Architecture
About This Home
The Dorchester C offers comfort, style, and functionality. Enjoy both a welcoming front porch and a spacious covered back porch—perfect for relaxing or entertaining. Inside, well-designed spaces include an open kitchen, dining, and living area ideal for family gatherings or movie nights. The primary suite features a luxurious tile walk-in shower with glass doors and a separate walk-in closet. Secondary bedrooms fit a queen bed or work well as a home office. A full bathroom with a tub/shower combo adds flexibility. You'll also love the dedicated laundry room with storage and an attached 2-car garage with decorative doors. The Dorchester C is thoughtfully crafted for the way you live.
Listing Agent
Carolina One Real Estate-New Homes Salt Pointe License #98344 Listed on: 08/26/2025

Home Details
Home Type
- Single Family
Year Built
- Built in 2025 | New Construction
Lot Details
- 7,841 Sq Ft Lot
- Landscaped
HOA Fees
- $79 Monthly HOA Fees
Parking
- 2 Car Attached Garage
Home Design
- Raised Ranch Architecture
- Ranch Style House
- Traditional Architecture
- Cottage
- Slab Foundation
- Shingle Roof
- Vinyl Siding
Interior Spaces
- 1,677 Sq Ft Home
- Open Floorplan
- Ceiling Fan
- Entrance Foyer
- Neighborhood Views
Kitchen
- Eat-In Kitchen
- Range
- Recirculated Exhaust Fan
- Microwave
- Dishwasher
- Kitchen Island
- Disposal
Flooring
- Carpet
- Ceramic Tile
- Luxury Vinyl Tile
Bedrooms and Bathrooms
- 3 Bedrooms
- Walk-In Closet
- 2 Full Bathrooms
Laundry
- Laundry Room
- Washer and Electric Dryer Hookup
Home Security
- Carbon Monoxide Detectors
- Fire and Smoke Detector
Outdoor Features
- Covered Patio or Porch
Schools
- Manning Early Childhood/ Primary/ Elementary School
- Manning Junior High
- Manning High School
Utilities
- Central Air
- Heat Pump System
- Natural Gas Not Available
- Cable TV Available
Listing and Financial Details
- Auction
- REO, home is currently bank or lender owned
- Home warranty included in the sale of the property
- Assessor Parcel Number 163000127600
Community Details
Overview
- Fairway Woods Community Association
- Deercreek Plantation Subdivision
Amenities
- Clubhouse
Recreation
- Fitness Center
Map
Home Values in the Area
Average Home Value in this Area
Property History
| Date | Event | Price | List to Sale | Price per Sq Ft |
|---|---|---|---|---|
| 11/20/2025 11/20/25 | Price Changed | $275,000 | -1.4% | $164 / Sq Ft |
| 10/23/2025 10/23/25 | Price Changed | $279,000 | -0.4% | $166 / Sq Ft |
| 10/02/2025 10/02/25 | Price Changed | $280,000 | -0.7% | $167 / Sq Ft |
| 09/03/2025 09/03/25 | Price Changed | $282,000 | +2.6% | $168 / Sq Ft |
| 08/26/2025 08/26/25 | For Sale | $274,900 | -- | $164 / Sq Ft |
Source: Sumter Board of REALTORS®
MLS Number: 200369
- 1001 Carolina Way
- 1026 Carolina Way
- 1213 Lesesne Dr
- 1228 Lesesne Dr
- 1229 Lemon Ave
- 1649 Lemon Ave
- 1083 Copperhead Rd
- 1401 Charles Dr
- 1702 Camp Shelor Rd
- 1075 Mockingbird Ln
- 1605 Rowland Rd
- 1339 Nightfall Ln
- 1277 Ackerman Dr
- 1203 Cypress Pointe Unit A203
- 1311 Cypress Pointe #311
- 1390 Nightfall Ln
- 2205 Cypress Pointe Unit B 205
- 1187 Blackberry Bush Rd
- 1013 Ashton Trace Dr
- 1088 Refuge Way
- 113 Grandview Ct
- 121 Lakeland Cir Unit A5
- 162 William Clark Blvd
- 132 Congaree Ct
- 113 Twisted Oak Trail
- 3140 Firestone Ct
- 2947 Sylvan Way
- 713 Broughton Rd
- 825 Tomlinson St
- 311 Niblick Dr
- 302 West St
- 308 West St
- 306 W Main St
- 108 Haynesville Rd
- 137 Ravenell St
- 547 Reid Hill Rd
- 988 Houck St
- 569 E Main St
