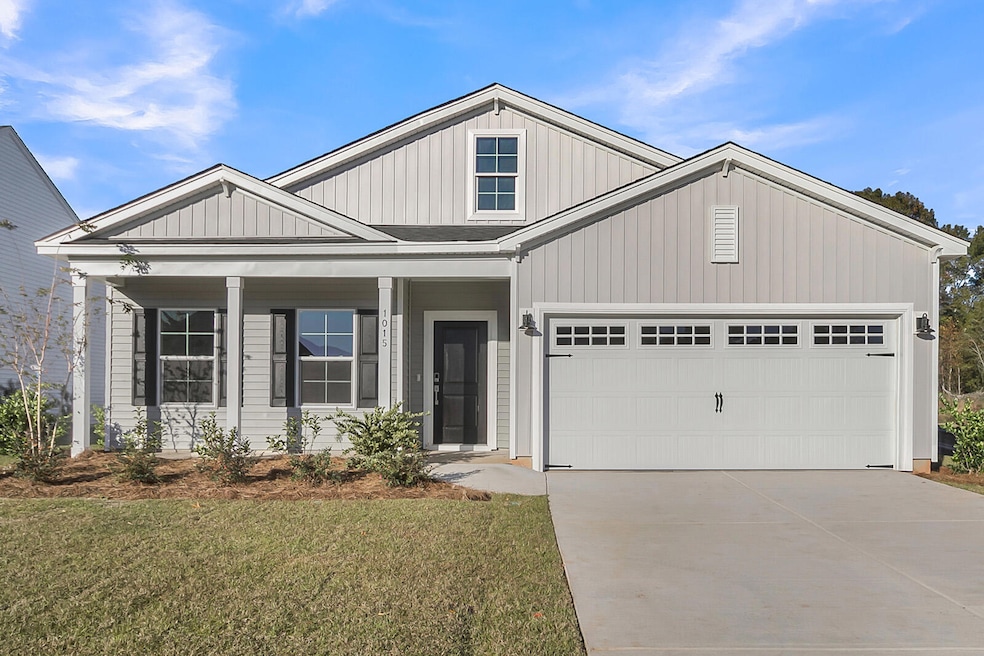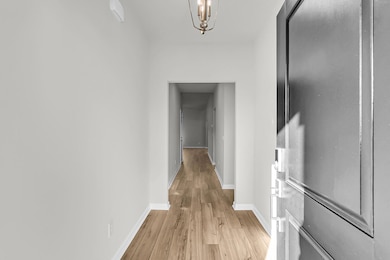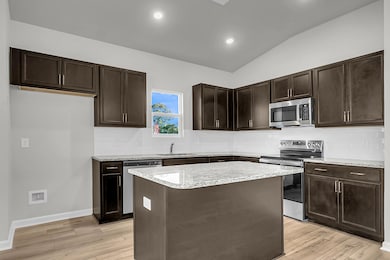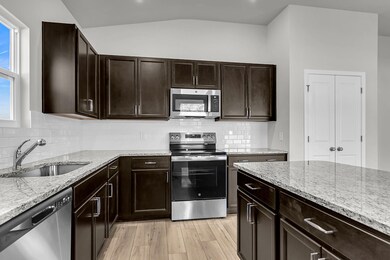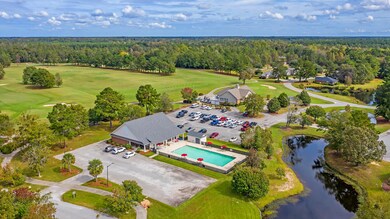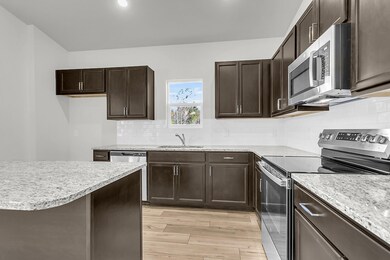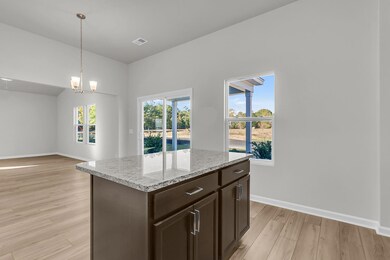1015 Carolina Way Manning, SC 29102
Estimated payment $1,806/month
Highlights
- Under Construction
- Home Energy Rating Service (HERS) Rated Property
- Traditional Architecture
- Manning Junior High School Rated A-
- Clubhouse
- Cathedral Ceiling
About This Home
The Dorchester C offers the perfect blend of comfort and leisure living in a community designed for relaxation and recreation. Enjoy your morning coffee on the front porch before heading out for a round of golf on one of the nearby courses or spend the afternoon lounging by the pool or gathering with friends at the clubhouse. Inside, the open kitchen, dining, and living areas are ideal for entertaining after a day on the greens. The primary suite features a spa-like tile shower and spacious walk-in closet, while the covered back porch provides a peaceful retreat overlooking the serene surroundings. The Dorchester C is where effortless living meets the ultimate golf and leisure lifestyle
Open House Schedule
-
Saturday, December 06, 20251:00 to 4:00 pm12/6/2025 1:00:00 PM +00:0012/6/2025 4:00:00 PM +00:00Add to Calendar
-
Saturday, December 13, 20259:00 am to 9:00 pm12/13/2025 9:00:00 AM +00:0012/13/2025 9:00:00 PM +00:00Add to Calendar
Home Details
Home Type
- Single Family
Year Built
- Built in 2025 | Under Construction
Lot Details
- 7,841 Sq Ft Lot
- Irrigation
HOA Fees
- $79 Monthly HOA Fees
Parking
- 2 Car Attached Garage
- Garage Door Opener
Home Design
- Traditional Architecture
- Cottage
- Slab Foundation
- Fiberglass Roof
- Vinyl Siding
Interior Spaces
- 1,677 Sq Ft Home
- 1-Story Property
- Smooth Ceilings
- Cathedral Ceiling
- Ceiling Fan
- Entrance Foyer
- Great Room
Kitchen
- Eat-In Kitchen
- Electric Range
- Microwave
- Dishwasher
- Kitchen Island
- Disposal
Flooring
- Carpet
- Ceramic Tile
- Luxury Vinyl Plank Tile
Bedrooms and Bathrooms
- 3 Bedrooms
- Walk-In Closet
- 2 Full Bathrooms
Laundry
- Laundry Room
- Washer and Electric Dryer Hookup
Schools
- Manning Elementary School
- Manning Middle School
- Manning High School
Utilities
- Central Air
- Heat Pump System
Additional Features
- Home Energy Rating Service (HERS) Rated Property
- Covered Patio or Porch
Listing and Financial Details
- Home warranty included in the sale of the property
Community Details
Overview
- Built by Mungo Homes
- Deercreek Plantation Subdivision
Amenities
- Clubhouse
Recreation
- Golf Course Membership Available
- Community Pool
Map
Home Values in the Area
Average Home Value in this Area
Property History
| Date | Event | Price | List to Sale | Price per Sq Ft |
|---|---|---|---|---|
| 11/20/2025 11/20/25 | Price Changed | $275,000 | -1.4% | $164 / Sq Ft |
| 10/23/2025 10/23/25 | Price Changed | $279,000 | -0.4% | $166 / Sq Ft |
| 10/02/2025 10/02/25 | Price Changed | $280,000 | -0.7% | $167 / Sq Ft |
| 09/03/2025 09/03/25 | Price Changed | $282,000 | +2.6% | $168 / Sq Ft |
| 08/26/2025 08/26/25 | For Sale | $274,900 | -- | $164 / Sq Ft |
Source: CHS Regional MLS
MLS Number: 25023437
- 1001 Carolina Way
- 1026 Carolina Way
- 1213 Lesesne Dr
- 1228 Lesesne Dr
- 1229 Lemon Ave
- 1649 Lemon Ave
- 1083 Copperhead Rd
- 1401 Charles Dr
- 1702 Camp Shelor Rd
- 1075 Mockingbird Ln
- 1605 Rowland Rd
- 1339 Nightfall Ln
- 1277 Ackerman Dr
- 1203 Cypress Pointe Unit A203
- 1311 Cypress Pointe #311
- 1390 Nightfall Ln
- 2205 Cypress Pointe Unit B 205
- 1187 Blackberry Bush Rd
- 9576 Washington Davis Rd
- 1013 Ashton Trace Dr
- 6819 Silver Rd
- 1088 Refuge Way
- 113 Grandview Ct
- 121 Lakeland Cir Unit A5
- 162 William Clark Blvd
- 132 Congaree Ct
- 113 Twisted Oak Trail
- 3140 Firestone Ct
- 2947 Sylvan Way
- 713 Broughton Rd
- 825 Tomlinson St
- 311 Niblick Dr
- 302 West St
- 308 West St
- 306 W Main St
- 108 Haynesville Rd
- 137 Ravenell St
- 547 Reid Hill Rd
