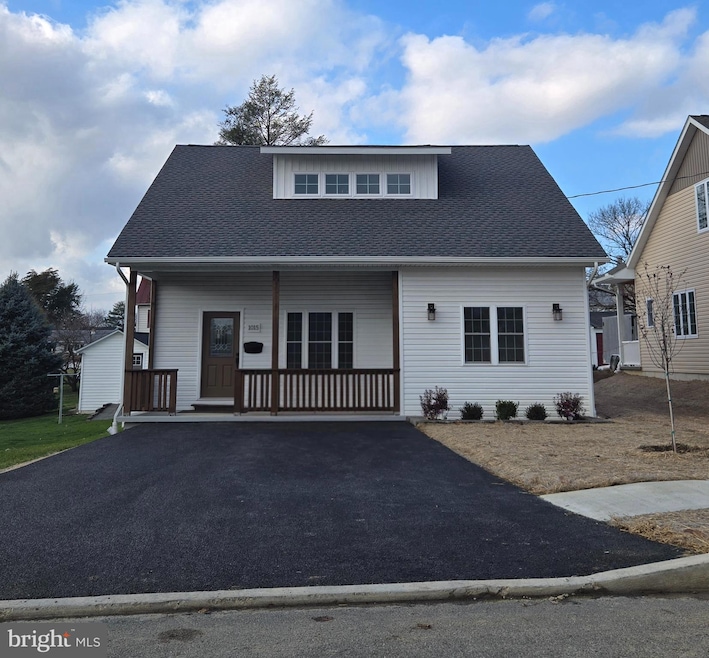1015 Chambers St Harrisburg, PA 17113
Estimated payment $2,635/month
Highlights
- New Construction
- Wood Flooring
- No HOA
- Cape Cod Architecture
- High Ceiling
- 2-minute walk to Robert W. Horner Memorial Park
About This Home
Welcome to 1015 Chambers St. in Oberlin. You will fall in love with this brand-new built property. This property offers 3 bedrooms and 3.5 baths. As you walk in you will be greeted by beautiful hardwood floors throughout the house. Off the main living space, you have a bonus room to make into an office or playroom. Master suite is located on the main floor with a walk-in closet and full bathroom. Upstairs you will find 2 spacious bedrooms and a bonus area. Enjoy all the space you have in your fully finished basement waiting for your own finishing touches. You have to come and see everything this property has to offer. Everything is brand new!!!
More pictures to come soon...
Listing Agent
(717) 623-7045 bgarcia@weichertfirstchoice.com Weichert, REALTORS-First Choice License #RS332646 Listed on: 11/23/2025

Home Details
Home Type
- Single Family
Est. Annual Taxes
- $570
Year Built
- Built in 2025 | New Construction
Lot Details
- 7,283 Sq Ft Lot
- Vinyl Fence
- Property is in excellent condition
Home Design
- Cape Cod Architecture
- Frame Construction
- Asphalt Roof
- Concrete Perimeter Foundation
Interior Spaces
- 1,958 Sq Ft Home
- Property has 2 Levels
- Crown Molding
- High Ceiling
- Kitchen Island
- Finished Basement
Flooring
- Wood
- Carpet
- Laminate
- Tile or Brick
Bedrooms and Bathrooms
- Walk-In Closet
- Walk-in Shower
Parking
- 2 Parking Spaces
- 2 Driveway Spaces
Outdoor Features
- Porch
Schools
- Central Dauphin East High School
Utilities
- Central Heating and Cooling System
- Natural Gas Water Heater
Community Details
- No Home Owners Association
- Enhaut Subdivision
Listing and Financial Details
- Coming Soon on 12/8/25
- Assessor Parcel Number 63-060-106-000-0000
Map
Home Values in the Area
Average Home Value in this Area
Source: Bright MLS
MLS Number: PADA2051792
- 643 2nd St Unit 2nd
- 553 Main St
- 100 S 4th St
- 1239 Amber Ln
- 117 Walnut St Unit 117Walnut
- 600 Yale St
- 589 Yale St
- 5069 Stacey Dr E
- 139 Frank S Brown Blvd Unit 139 1/2
- 100 N Front St
- 747 Garden Dr
- 3628 Derry St Unit 3628 Derry street Unit 2
- 3517 Rutherford St
- 6175-6185 Hocker Dr
- 5660-5670 Lancaster St
- 2500 Brookwood St
- 2462 Brookwood St
- 1341 S 12th St
- 1341 S 12th St
- 328 Lincoln Ave
