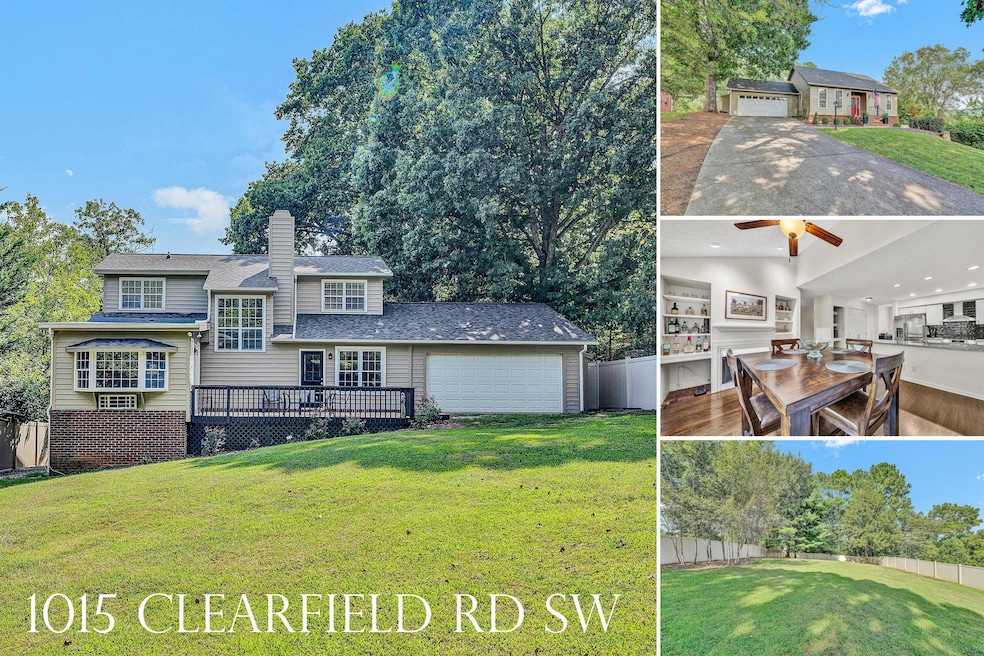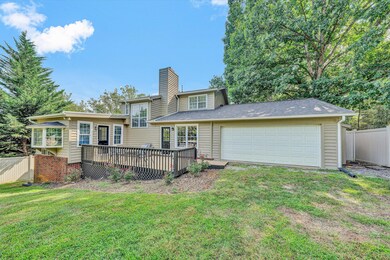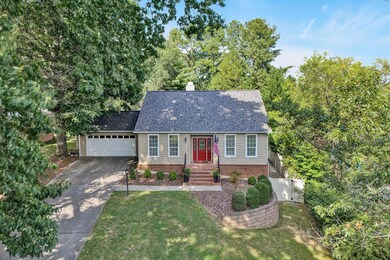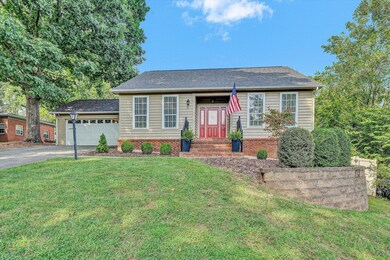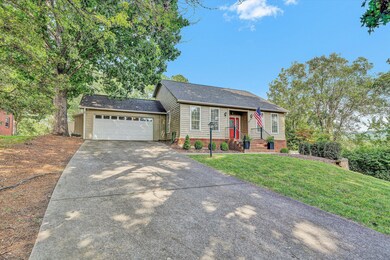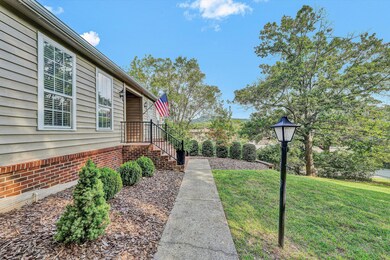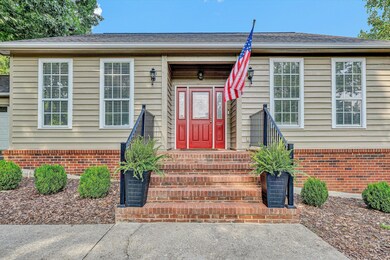1015 Clearfield Rd SW Roanoke, VA 24015
Franklin-Colonial NeighborhoodEstimated payment $3,118/month
Highlights
- Deck
- No HOA
- Fenced Yard
- Contemporary Architecture
- Breakfast Area or Nook
- Front Porch
About This Home
This Beautiful and updated home is located in SW Roanoke City. with over 3,052 fin'd sq.ft, 4-bedrooms and 3.5-baths. * Updates include a complete remodeled Kitchen, New Appliances, New Flooring throughout, New Paint Throughout, New Light Fixtures, New Toilets and Faucets, New Heat Pump, New Roof, Freshly painted Exterior, The finished lower level offers a fully fin'd walkout basement with a generous family rm, providing the perfect space for relaxing or entertaining. Step outside to enjoy a large private deck overlooking the fenced, level backyard, ideal for family gatherings. Additional highlights include a concrete driveway, attached 2-car garage, and prime location convenient to shopping, restaurants and hospitals.
Home Details
Home Type
- Single Family
Est. Annual Taxes
- $4,690
Year Built
- Built in 1989
Lot Details
- 0.44 Acre Lot
- Lot Dimensions are 75 x 275
- Fenced Yard
- Level Lot
- Property is zoned R-7
Home Design
- Contemporary Architecture
- Brick Exterior Construction
Interior Spaces
- Den with Fireplace
- Storage
- Laundry on main level
- Storm Doors
- Property Views
- Basement
Kitchen
- Breakfast Area or Nook
- Electric Range
- Built-In Microwave
- Dishwasher
- Compactor
- Disposal
Bedrooms and Bathrooms
- 4 Bedrooms | 1 Main Level Bedroom
Parking
- 2 Car Attached Garage
- 4 Open Parking Spaces
- Garage Door Opener
- Off-Street Parking
Outdoor Features
- Deck
- Front Porch
Schools
- Fishburn Park Elementary School
- James Madison Middle School
- Patrick Henry High School
Utilities
- Heat Pump System
- Electric Water Heater
- Cable TV Available
Listing and Financial Details
- Legal Lot and Block 7 / 2
Community Details
Overview
- No Home Owners Association
- Bluefield Heights Subdivision
Amenities
- Restaurant
- Public Transportation
Map
Home Values in the Area
Average Home Value in this Area
Tax History
| Year | Tax Paid | Tax Assessment Tax Assessment Total Assessment is a certain percentage of the fair market value that is determined by local assessors to be the total taxable value of land and additions on the property. | Land | Improvement |
|---|---|---|---|---|
| 2025 | $4,938 | $384,400 | $56,700 | $327,700 |
| 2024 | $4,938 | $381,600 | $53,900 | $327,700 |
| 2023 | $4,894 | $312,600 | $50,600 | $262,000 |
| 2022 | $3,914 | $303,600 | $43,900 | $259,700 |
| 2021 | $3,534 | $273,600 | $38,200 | $235,400 |
| 2020 | $3,429 | $266,100 | $32,500 | $233,600 |
| 2019 | $3,369 | $261,200 | $29,500 | $231,700 |
| 2018 | $3,280 | $253,900 | $29,500 | $224,400 |
| 2017 | $3,184 | $253,900 | $29,500 | $224,400 |
| 2016 | $3,195 | $254,800 | $29,500 | $225,300 |
| 2015 | $2,992 | $254,800 | $29,500 | $225,300 |
| 2014 | $2,992 | $250,700 | $29,500 | $0 |
Property History
| Date | Event | Price | List to Sale | Price per Sq Ft | Prior Sale |
|---|---|---|---|---|---|
| 10/29/2025 10/29/25 | Pending | -- | -- | -- | |
| 10/23/2025 10/23/25 | Price Changed | $520,000 | -2.7% | $170 / Sq Ft | |
| 09/25/2025 09/25/25 | Price Changed | $534,450 | -0.1% | $175 / Sq Ft | |
| 08/22/2025 08/22/25 | For Sale | $534,950 | +33.1% | $175 / Sq Ft | |
| 12/20/2023 12/20/23 | Sold | $402,000 | -1.9% | $153 / Sq Ft | View Prior Sale |
| 11/22/2023 11/22/23 | Pending | -- | -- | -- | |
| 11/15/2023 11/15/23 | For Sale | $409,925 | +2.0% | $156 / Sq Ft | |
| 10/18/2023 10/18/23 | Off Market | $402,000 | -- | -- | |
| 09/28/2023 09/28/23 | Pending | -- | -- | -- | |
| 09/22/2023 09/22/23 | Price Changed | $409,925 | -2.4% | $156 / Sq Ft | |
| 09/08/2023 09/08/23 | For Sale | $419,925 | +70.0% | $160 / Sq Ft | |
| 12/18/2015 12/18/15 | Sold | $247,000 | -1.2% | $94 / Sq Ft | View Prior Sale |
| 11/19/2015 11/19/15 | Pending | -- | -- | -- | |
| 09/02/2015 09/02/15 | For Sale | $249,938 | +21.9% | $95 / Sq Ft | |
| 01/03/2014 01/03/14 | Sold | $205,000 | -10.5% | $76 / Sq Ft | View Prior Sale |
| 12/19/2013 12/19/13 | Pending | -- | -- | -- | |
| 12/04/2013 12/04/13 | For Sale | $229,000 | -- | $85 / Sq Ft |
Purchase History
| Date | Type | Sale Price | Title Company |
|---|---|---|---|
| Quit Claim Deed | $50,000 | None Listed On Document | |
| Deed | $402,000 | Priority Title | |
| Deed | $205,000 | Fidelity National Title Insu | |
| Deed | $155,000 | Fidelity National Title | |
| Gift Deed | -- | None Available | |
| Gift Deed | -- | None Available |
Mortgage History
| Date | Status | Loan Amount | Loan Type |
|---|---|---|---|
| Open | $100,000 | Construction | |
| Previous Owner | $301,500 | New Conventional |
Source: Roanoke Valley Association of REALTORS®
MLS Number: 920320
APN: 128-0108
- 1039 Clearfield Rd SW
- 2840 Colonial Ave SW Unit C7
- 2920 Bluefield Blvd SW
- 1004 26th St SW
- 2527 Sanford Ave SW
- 727 White Oak Rd SW
- 1909 Canterbury Rd SW
- 3235 Brightwood Place SW
- 1907 Canterbury Rd SW
- 3615 Dogwood Ln SW
- 714 Wildwood Rd SW
- 2118 Mount Vernon Rd SW
- 707 Brandon Ave SW
- 2323 Mount Vernon Rd SW
- 1836 Wakefield Rd SW
- 2419 Longview Ave SW Unit 12
- 1621 Brandon Ave SW
- 569 Dillard Rd SW
- 1805 Lawnhill St SW
- 1712 Main St SW
