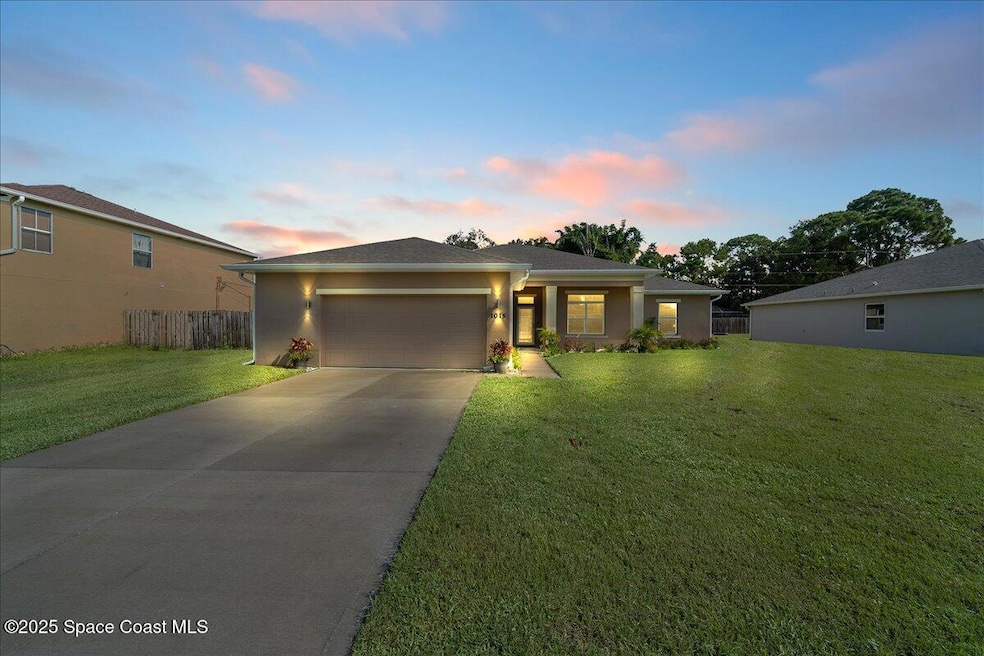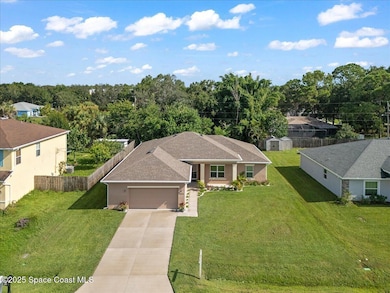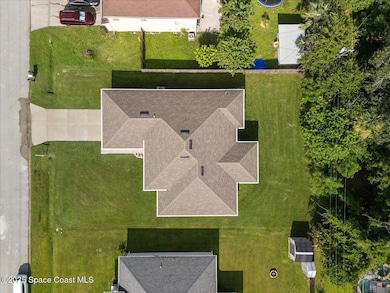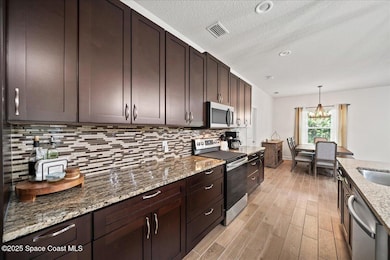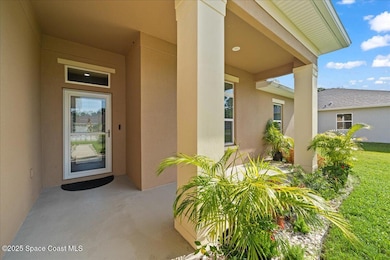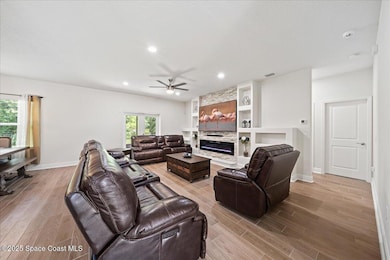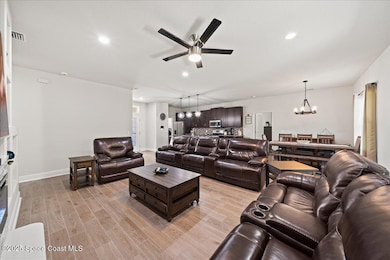1015 Durango St SE Palm Bay, FL 32909
Estimated payment $2,420/month
Highlights
- Open Floorplan
- Screened Porch
- Eat-In Kitchen
- No HOA
- Hurricane or Storm Shutters
- Built-In Features
About This Home
Step into this beautifully updated 3-bedroom, 2-bath home with a dedicated office and over 2,000 square feet of thoughtfully designed living space. Built in 2021, this modern residence combines comfort, functionality, and style in one seamless package. Inside, you'll find a spacious open floor plan that's perfect for entertaining or everyday living. The upgraded kitchen is a chef's dream, featuring granite countertops, 42-inch soft-close cabinets, a stylish tiled backsplash, stainless steel appliances, and multiple pantries for abundant storage. The living room is anchored by a striking stone accent wall with a sleek electric fireplace, adding warmth and character to the space. Retreat to the oversized primary suite with dual closets and a spa-like bathroom offering a granite dual-sink vanity and a fully tiled walk-in shower with a frameless glass door. The guest bedrooms are generously sized and share a well-appointed guest bath with its own walk-in tiled shower.
Home Details
Home Type
- Single Family
Est. Annual Taxes
- $4,713
Year Built
- Built in 2021
Lot Details
- 10,019 Sq Ft Lot
- South Facing Home
- Cleared Lot
Parking
- 2 Car Garage
Home Design
- Shingle Roof
- Block Exterior
- Stucco
Interior Spaces
- 2,017 Sq Ft Home
- 1-Story Property
- Open Floorplan
- Built-In Features
- Ceiling Fan
- Electric Fireplace
- Screened Porch
- Tile Flooring
- Hurricane or Storm Shutters
Kitchen
- Eat-In Kitchen
- Breakfast Bar
- Electric Oven
- Electric Range
- Microwave
- Dishwasher
Bedrooms and Bathrooms
- 4 Bedrooms
- Split Bedroom Floorplan
- Dual Closets
- Walk-In Closet
- 2 Full Bathrooms
- Shower Only
Outdoor Features
- Patio
Schools
- Turner Elementary School
- Southwest Middle School
- Palm Bay High School
Utilities
- Central Heating and Cooling System
- Cable TV Available
Community Details
- No Home Owners Association
- Port Malabar Country Club Unit 9 Subdivision
Listing and Financial Details
- Assessor Parcel Number 29-37-05-Gj-00323.0-0012.00
Map
Home Values in the Area
Average Home Value in this Area
Tax History
| Year | Tax Paid | Tax Assessment Tax Assessment Total Assessment is a certain percentage of the fair market value that is determined by local assessors to be the total taxable value of land and additions on the property. | Land | Improvement |
|---|---|---|---|---|
| 2025 | $4,719 | $308,730 | -- | -- |
| 2024 | $4,713 | $300,030 | -- | -- |
| 2023 | $4,713 | $291,300 | $0 | $0 |
| 2022 | $4,570 | $282,820 | $0 | $0 |
| 2021 | $434 | $25,500 | $25,500 | $0 |
| 2020 | $332 | $21,000 | $21,000 | $0 |
| 2019 | $358 | $18,500 | $18,500 | $0 |
| 2018 | $306 | $12,500 | $12,500 | $0 |
| 2017 | $297 | $2,875 | $0 | $0 |
| 2016 | $216 | $9,000 | $9,000 | $0 |
| 2015 | $157 | $9,000 | $9,000 | $0 |
| 2014 | $134 | $6,500 | $6,500 | $0 |
Property History
| Date | Event | Price | List to Sale | Price per Sq Ft | Prior Sale |
|---|---|---|---|---|---|
| 10/31/2025 10/31/25 | For Sale | $385,000 | +5400.0% | $191 / Sq Ft | |
| 12/16/2015 12/16/15 | Sold | $7,000 | +7.7% | -- | View Prior Sale |
| 10/22/2015 10/22/15 | Pending | -- | -- | -- | |
| 10/19/2015 10/19/15 | For Sale | $6,500 | -- | -- |
Purchase History
| Date | Type | Sale Price | Title Company |
|---|---|---|---|
| Warranty Deed | $268,022 | Stewart Title Company | |
| Warranty Deed | $7,000 | Peninsula Title Services Llc | |
| Warranty Deed | -- | -- | |
| Warranty Deed | $24,900 | -- | |
| Deed | $1,000 | -- |
Mortgage History
| Date | Status | Loan Amount | Loan Type |
|---|---|---|---|
| Open | $274,186 | VA | |
| Previous Owner | $14,400 | Purchase Money Mortgage |
Source: Space Coast MLS (Space Coast Association of REALTORS®)
MLS Number: 1060969
APN: 29-37-05-GJ-00323.0-0012.00
- 1050 Emerald Rd SE
- 283 Fluvia Ave SE
- 943 Douglas St SE
- 0 Malabar Rd SE
- 1240 Malabar Rd
- Plan 1755 at Palm Bay
- Plan 2117 at Palm Bay
- Plan 1540 at Palm Bay
- Plan 2430 at Palm Bay
- Plan 2265 at Palm Bay
- 951 Hosbine St SE
- Queen Plan at Richmond Cove
- Royal Plan at Richmond Cove
- Majestic Plan at Palm Bay - Value
- Silver Palm Plan at Richmond Cove
- Indigo Plan at Richmond Cove
- Palmetto Plan at Richmond Cove
- Foxtail Plan at Palm Bay - Value
- Sabal Plan at Richmond Cove
- Sugar Palm Plan at Richmond Cove
- 1130 Emerald Rd SE
- 205 Valor Dr SE
- 260 Mirage Ave SE
- 1714 Emerson Dr SE
- 3839 Jupiter Blvd SE
- 3807 Jupiter Blvd SE
- 198 Hawthorne Ln NE
- 983 Eastlake St SE
- 712 Donau Ave NW
- 750 August St SE
- 1421 Emerson Dr NE
- 793 Yukon St NE
- 84 San Filippo Dr SE Unit 8-8204.1411894
- 84 San Filippo Dr SE Unit 8-8205.1411895
- 84 San Filippo Dr SE Unit 8-8307.1411901
- 84 San Filippo Dr SE Unit 8-8102.1411890
- 84 San Filippo Dr SE Unit 8-8105.1411892
- 84 San Filippo Dr SE Unit 8-8304.1411899
- 84 San Filippo Dr SE Unit 8-8104.1411891
- 84 San Filippo Dr SE Unit 8-8202.1411893
