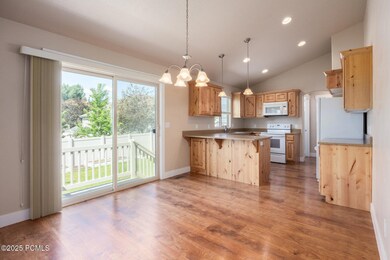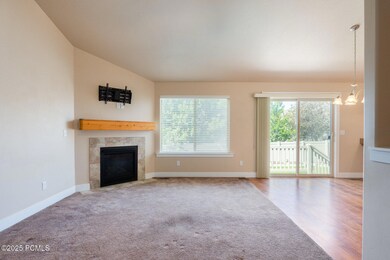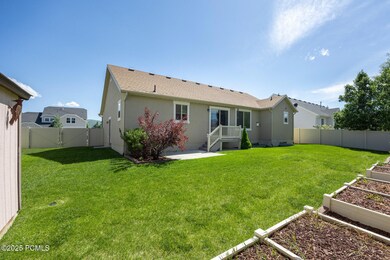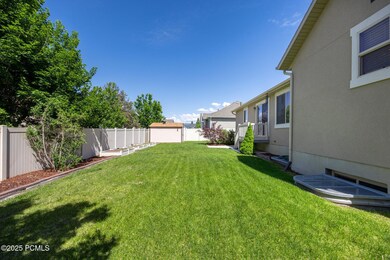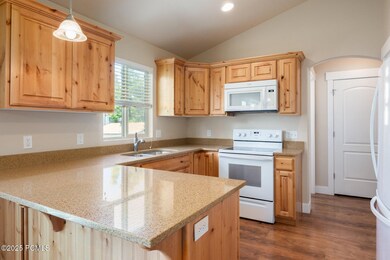
1015 E 650 S Heber City, UT 84032
Estimated payment $4,092/month
Highlights
- Open Floorplan
- Mountain View
- Ranch Style House
- Old Mill School Rated A
- Vaulted Ceiling
- Great Room
About This Home
Enjoy mountain views and a peaceful lifestyle in this lovingly maintained 3-bedroom, 2-bath home, nestled in a quiet neighborhood where pride of ownership truly shines. The fully fenced yard is beautifully landscaped and includes a large shed for extra storage or hobbies. Inside, the home is clean, comfortable, and move-in ready. The unfinished basement offers a blank canvas—perfect for adding extra living space, a home office, or a game room to suit your needs. Located just minutes from all the year-round amenities of Heber, Midway, and Park City—world-class skiing, golf courses, hiking and biking trails, fishing, boating at Jordanelle and Deer Creek Reservoirs, and relaxing hot springs. Whether you're looking for a primary residence or a mountain getaway, this home offers comfort, space, and access to Utah's best outdoor adventures.
Listing Agent
Summit Sotheby's International Realty (Heber) License #8744417-SA00 Listed on: 06/06/2025

Home Details
Home Type
- Single Family
Est. Annual Taxes
- $972
Year Built
- Built in 2014
Lot Details
- 7,841 Sq Ft Lot
- South Facing Home
- Southern Exposure
- Property is Fully Fenced
- Landscaped
- Level Lot
- Sprinkler System
HOA Fees
- $7 Monthly HOA Fees
Parking
- 2 Car Attached Garage
Property Views
- Mountain
- Valley
Home Design
- Ranch Style House
- Wood Frame Construction
- Shingle Roof
- Asphalt Roof
- Stone Siding
- Concrete Perimeter Foundation
- Stucco
- Stone
Interior Spaces
- 1,321 Sq Ft Home
- Open Floorplan
- Vaulted Ceiling
- Ceiling Fan
- Self Contained Fireplace Unit Or Insert
- Gas Fireplace
- Great Room
- Family Room
- Formal Dining Room
Kitchen
- Breakfast Bar
- Microwave
- Dishwasher
- Granite Countertops
- Disposal
Flooring
- Carpet
- Tile
- Vinyl
Bedrooms and Bathrooms
- 3 Bedrooms | 2 Main Level Bedrooms
- Walk-In Closet
Laundry
- Laundry Room
- Washer
Outdoor Features
- Patio
- Shed
Utilities
- Air Conditioning
- Forced Air Heating System
- Heating System Uses Natural Gas
- Natural Gas Connected
- Gas Water Heater
- Cable TV Available
Community Details
- Association Phone (435) 714-2372
- Aspen Pointe Subdivision
Listing and Financial Details
- Assessor Parcel Number 00-0020-6030
Map
Home Values in the Area
Average Home Value in this Area
Tax History
| Year | Tax Paid | Tax Assessment Tax Assessment Total Assessment is a certain percentage of the fair market value that is determined by local assessors to be the total taxable value of land and additions on the property. | Land | Improvement |
|---|---|---|---|---|
| 2024 | $972 | $661,010 | $240,000 | $421,010 |
| 2023 | $972 | $714,970 | $125,000 | $589,970 |
| 2022 | $2,193 | $394,122 | $125,000 | $269,122 |
| 2021 | $2,761 | $394,122 | $125,000 | $269,122 |
| 2020 | $1,151 | $344,122 | $75,000 | $269,122 |
| 2019 | $2,345 | $189,267 | $0 | $0 |
| 2018 | $2,106 | $169,960 | $0 | $0 |
| 2017 | $1,797 | $144,218 | $0 | $0 |
| 2016 | $1,845 | $144,218 | $0 | $0 |
| 2015 | $1,760 | $144,218 | $0 | $0 |
| 2014 | $739 | $60,000 | $60,000 | $0 |
Property History
| Date | Event | Price | Change | Sq Ft Price |
|---|---|---|---|---|
| 06/06/2025 06/06/25 | For Sale | $725,000 | -- | $274 / Sq Ft |
Purchase History
| Date | Type | Sale Price | Title Company |
|---|---|---|---|
| Interfamily Deed Transfer | -- | Affiliated First Title Co | |
| Warranty Deed | -- | Affiliated First Title Co | |
| Quit Claim Deed | -- | None Available | |
| Special Warranty Deed | -- | Meridian Title Company |
Mortgage History
| Date | Status | Loan Amount | Loan Type |
|---|---|---|---|
| Open | $30,000 | New Conventional | |
| Previous Owner | $0 | Credit Line Revolving |
Similar Homes in the area
Source: Park City Board of REALTORS®
MLS Number: 12502507
APN: 00-0020-6030
- 631 S Falkirk Rd
- 676 S Falkirk Rd
- 879 E 770 S
- 1090 E 770 S
- 2411 S Orchard Cir
- 2518 E 360 S
- 879 S 770 E
- 644 E 780 S
- 676 S 620 E
- 234 S Millers Mile Rd
- 1401 E 1040 S
- 918 E 120 S
- 610 E 250 S
- 1128 S 820 W Unit 7304
- 1128 S 820 E Unit 9202
- 1128 S 820 E Unit 5202
- 1128 S 820 E Unit 1303
- 1128 S 820 E Unit 3301
- 1128 S 820 E Unit 7104
- 1128 S 820 E Unit 7304
- 1128 S 820 E Unit 4301
- 1035 S 500 E Unit I-201
- 1043 S 500 E Unit G304
- 625 E 1200 S
- 1059 S 500 E Unit C302
- 1218 S Sawmill Blvd
- 98 E Center St
- 212 E 1720 N
- 541 N 1400 E
- 182 W 1000 S Unit 110
- 464 N 300 E
- 191 N 100 W Unit 3
- 105 E Turner Mill Rd
- 269 S 400 W
- 144 E Turner Mill Rd
- 814 N 1490 E Unit Apartment
- 166 E 1985 S
- 658 W 200 S
- 1187 S Lauren Ln
- 172 E 1760 N

