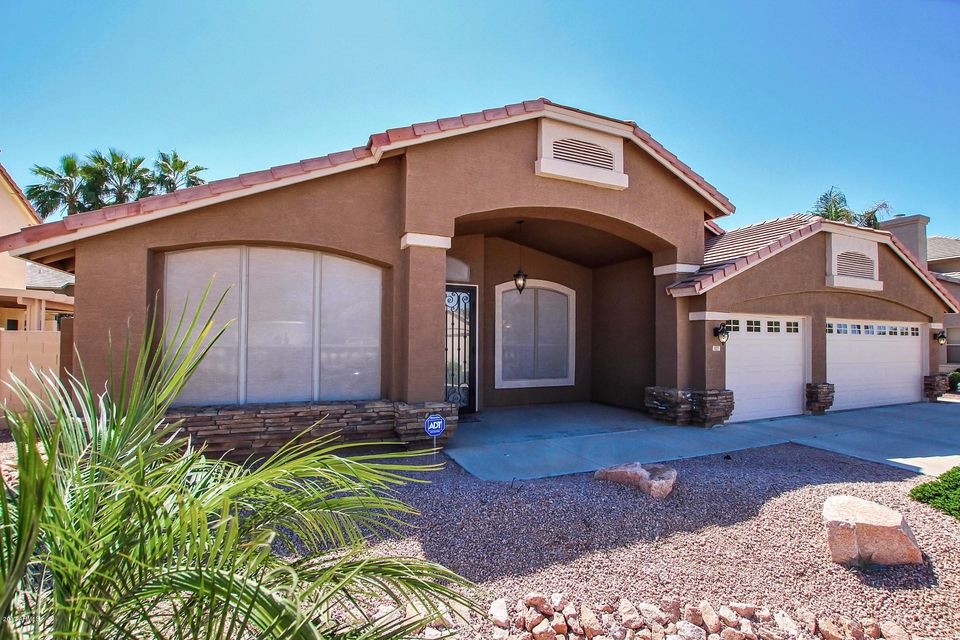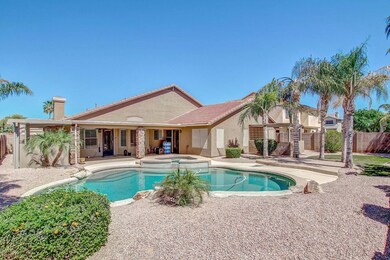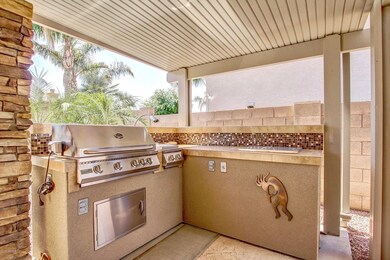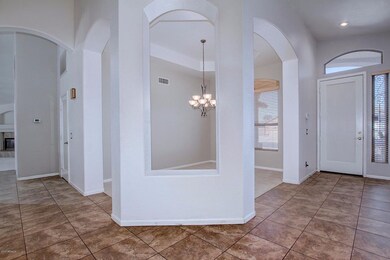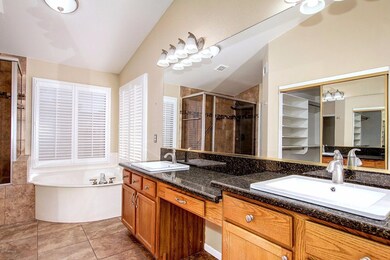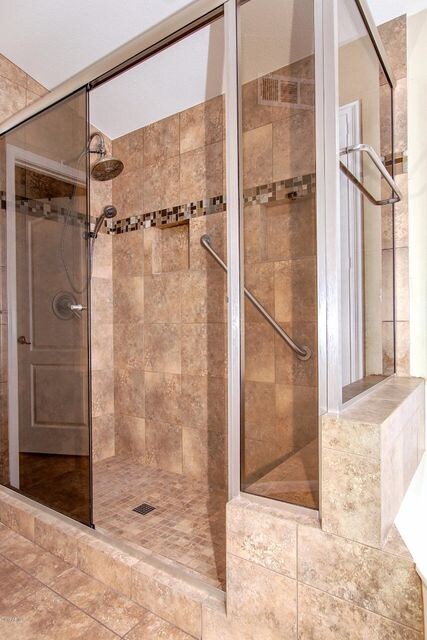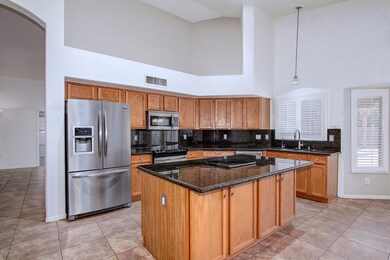
1015 E Constitution Dr Gilbert, AZ 85296
East Gilbert NeighborhoodHighlights
- Heated Spa
- Covered patio or porch
- Eat-In Kitchen
- Mesquite Elementary School Rated A-
- Skylights
- Dual Vanity Sinks in Primary Bathroom
About This Home
As of June 2025Welcome to this Beautiful Spacious Single Level Home, 2470 sqft. & the Floor Plan is laid out Perfectly.Home has a 3 Car Garage, Resort Style Backyard w/ Large Pool & Spa. Entertainers Delight Kitchen w/ Frigidaire Gallery Stainless Steel Appliances, Lots of Kitchen Cabinets & Granite Counter Space & Nice Size Walk-in Pantry! Great Room has a Cozy Fireplace, Plantation Shutters, & Surround Sound. 4 Nice Size Bedrooms. Master Bedroom has a Large Master Bath w/ upgraded Walk-in Shower. Extended Patio w/ Built-in Rotisserie-Propane Grill, Pergola over the A/C & Pool Equipment. Garage Cabinets & Separate Garage Door Exit. Upgraded Stone Pillars on the Exterior. Upgraded Hall Bathroom w/ Dual Sinks. Living Room, Great Room, Dining Room, Eat-in Kitchen Area & Kitchen Bar Area and so Much More!
Last Agent to Sell the Property
Good Oak Real Estate License #SA545926000 Listed on: 03/18/2017

Home Details
Home Type
- Single Family
Est. Annual Taxes
- $2,186
Year Built
- Built in 1997
Lot Details
- 9,091 Sq Ft Lot
- Desert faces the front and back of the property
- Block Wall Fence
- Front and Back Yard Sprinklers
Parking
- 3 Car Garage
- Garage Door Opener
Home Design
- Wood Frame Construction
- Tile Roof
- Stucco
Interior Spaces
- 2,470 Sq Ft Home
- 1-Story Property
- Ceiling Fan
- Skylights
- Gas Fireplace
- Solar Screens
- Family Room with Fireplace
- Laundry in unit
Kitchen
- Eat-In Kitchen
- Breakfast Bar
- Built-In Microwave
- Dishwasher
- Kitchen Island
Flooring
- Carpet
- Tile
Bedrooms and Bathrooms
- 4 Bedrooms
- Walk-In Closet
- Primary Bathroom is a Full Bathroom
- 2 Bathrooms
- Dual Vanity Sinks in Primary Bathroom
- Bathtub With Separate Shower Stall
Pool
- Heated Spa
- Play Pool
Outdoor Features
- Covered patio or porch
Schools
- Mesquite Elementary School - Gilbert
- South Valley Jr. High Middle School
- Campo Verde High School
Utilities
- Refrigerated Cooling System
- Heating System Uses Natural Gas
- High Speed Internet
- Cable TV Available
Community Details
- Property has a Home Owners Association
- Aam Llc Association, Phone Number (602) 957-9191
- Lindsay Ranch Subdivision, Great Floor Plan
Listing and Financial Details
- Tax Lot 466
- Assessor Parcel Number 304-25-655
Ownership History
Purchase Details
Home Financials for this Owner
Home Financials are based on the most recent Mortgage that was taken out on this home.Purchase Details
Home Financials for this Owner
Home Financials are based on the most recent Mortgage that was taken out on this home.Purchase Details
Home Financials for this Owner
Home Financials are based on the most recent Mortgage that was taken out on this home.Purchase Details
Purchase Details
Home Financials for this Owner
Home Financials are based on the most recent Mortgage that was taken out on this home.Purchase Details
Home Financials for this Owner
Home Financials are based on the most recent Mortgage that was taken out on this home.Similar Homes in Gilbert, AZ
Home Values in the Area
Average Home Value in this Area
Purchase History
| Date | Type | Sale Price | Title Company |
|---|---|---|---|
| Warranty Deed | $665,000 | Group Title Agency | |
| Warranty Deed | $505,000 | Chicago Title Agency | |
| Warranty Deed | $367,000 | Security Title Agency Inc | |
| Interfamily Deed Transfer | -- | -- | |
| Corporate Deed | $177,773 | First American Title | |
| Warranty Deed | -- | First American Title |
Mortgage History
| Date | Status | Loan Amount | Loan Type |
|---|---|---|---|
| Previous Owner | $464,600 | New Conventional | |
| Previous Owner | $270,500 | New Conventional | |
| Previous Owner | $272,405 | FHA | |
| Previous Owner | $284,340 | FHA | |
| Previous Owner | $233,300 | New Conventional | |
| Previous Owner | $172,326 | New Conventional | |
| Previous Owner | $95,000 | Credit Line Revolving | |
| Previous Owner | $181,300 | VA |
Property History
| Date | Event | Price | Change | Sq Ft Price |
|---|---|---|---|---|
| 06/23/2025 06/23/25 | Sold | $665,000 | -1.5% | $269 / Sq Ft |
| 06/02/2025 06/02/25 | Pending | -- | -- | -- |
| 05/29/2025 05/29/25 | For Sale | $675,000 | +33.7% | $273 / Sq Ft |
| 01/07/2021 01/07/21 | Sold | $505,000 | +2.0% | $204 / Sq Ft |
| 11/22/2020 11/22/20 | Pending | -- | -- | -- |
| 11/19/2020 11/19/20 | For Sale | $495,000 | +34.9% | $200 / Sq Ft |
| 05/30/2017 05/30/17 | Sold | $367,000 | +0.5% | $149 / Sq Ft |
| 04/20/2017 04/20/17 | Pending | -- | -- | -- |
| 04/17/2017 04/17/17 | Price Changed | $365,000 | -1.3% | $148 / Sq Ft |
| 03/17/2017 03/17/17 | For Sale | $369,900 | -- | $150 / Sq Ft |
Tax History Compared to Growth
Tax History
| Year | Tax Paid | Tax Assessment Tax Assessment Total Assessment is a certain percentage of the fair market value that is determined by local assessors to be the total taxable value of land and additions on the property. | Land | Improvement |
|---|---|---|---|---|
| 2025 | $2,416 | $32,924 | -- | -- |
| 2024 | $2,433 | $31,356 | -- | -- |
| 2023 | $2,433 | $47,450 | $9,490 | $37,960 |
| 2022 | $2,358 | $36,010 | $7,200 | $28,810 |
| 2021 | $2,489 | $34,500 | $6,900 | $27,600 |
| 2020 | $2,452 | $32,420 | $6,480 | $25,940 |
| 2019 | $2,252 | $30,780 | $6,150 | $24,630 |
| 2018 | $2,186 | $28,970 | $5,790 | $23,180 |
| 2017 | $2,110 | $27,510 | $5,500 | $22,010 |
| 2016 | $2,186 | $26,600 | $5,320 | $21,280 |
| 2015 | $1,992 | $26,060 | $5,210 | $20,850 |
Agents Affiliated with this Home
-
J
Seller's Agent in 2025
Jonathan Budwig
Realty One Group
-
M
Seller Co-Listing Agent in 2025
Madison Seeley
Realty One Group
-
T
Buyer's Agent in 2025
Tyler Blair
eXp Realty
-
K
Buyer Co-Listing Agent in 2025
Kyle Zwart
eXp Realty
-
D
Seller's Agent in 2021
Drew Guarneri
eXp Realty
-
K
Seller's Agent in 2017
Karen Johnson
Good Oak Real Estate
Map
Source: Arizona Regional Multiple Listing Service (ARMLS)
MLS Number: 5577300
APN: 304-25-655
- 1123 E Betsy Ln
- 1037 E Baylor Ln Unit II
- 870 E Megan St
- 1071 E Windsor Dr
- 1744 S Colonial Dr
- 1405 S Honeysuckle Cir
- 1182 E Harrison St
- 1345 E Betsy Ln
- 670 E Betsy Ln
- 633 E Ray Rd Unit 118
- 871 E Sherri Dr
- 664 E Windsor Dr
- 1446 E Oxford Ln
- 1101 S Hazel St
- 616 E Sheffield Ave
- 1293 S Western Skies Dr
- 1144 E Nunneley Rd
- 1954 S Marble St
- 1480 E Harrison St
- 742 E Kyle Dr
