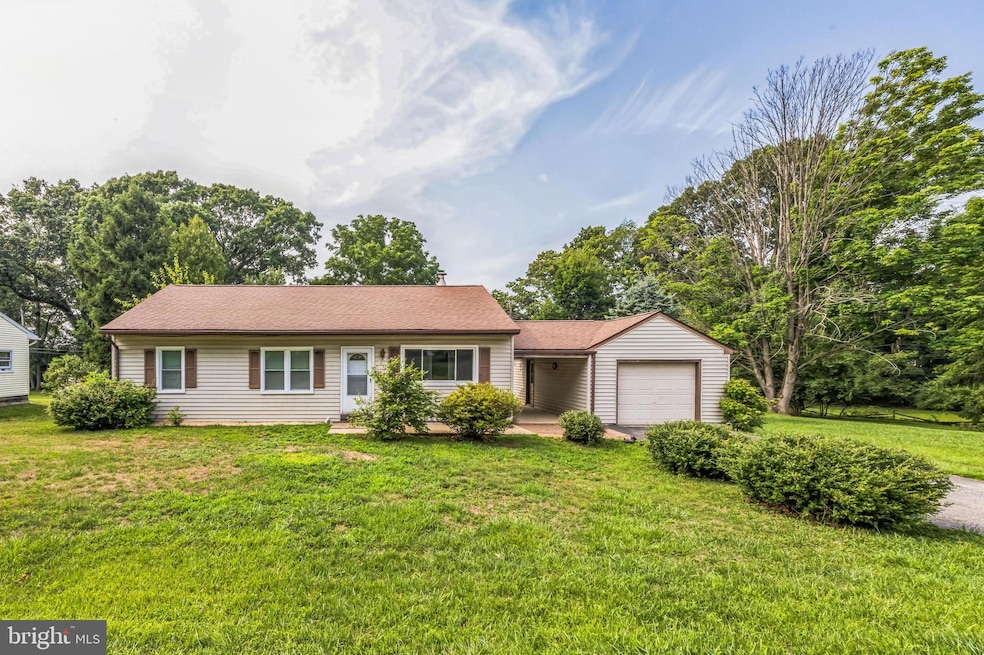
1015 Elmwood Ave West Chester, PA 19380
Highlights
- Rambler Architecture
- No HOA
- Hot Water Heating System
- Exton Elementary School Rated A
- 1 Car Attached Garage
About This Home
As of September 2024A fantastic opportunity is awaiting the new owners of 1015 Elmwood Avenue. This 3 bedroom 1 bath rancher sits on a spacious lot in desirable West Chester and offers so much potential with primarily cosmetic updates needed. Enjoy low taxes while you bring your vision and make this house your own. Home is being sold as is. So much to offer & will not last! Make your appointment today!
Last Agent to Sell the Property
Coldwell Banker Realty License #RS353068 Listed on: 07/29/2024

Home Details
Home Type
- Single Family
Est. Annual Taxes
- $3,392
Year Built
- Built in 1954
Lot Details
- 0.37 Acre Lot
Parking
- 1 Car Attached Garage
- Side Facing Garage
Home Design
- Rambler Architecture
- Slab Foundation
- Aluminum Siding
- Vinyl Siding
Interior Spaces
- 1,050 Sq Ft Home
- Property has 1 Level
Bedrooms and Bathrooms
- 3 Main Level Bedrooms
- 1 Full Bathroom
Utilities
- Window Unit Cooling System
- Heating System Uses Oil
- Hot Water Heating System
- Well
- Oil Water Heater
Community Details
- No Home Owners Association
- Elmwood Gardens Subdivision
Listing and Financial Details
- Tax Lot 0038
- Assessor Parcel Number 41-06K-0038
Ownership History
Purchase Details
Home Financials for this Owner
Home Financials are based on the most recent Mortgage that was taken out on this home.Similar Homes in West Chester, PA
Home Values in the Area
Average Home Value in this Area
Purchase History
| Date | Type | Sale Price | Title Company |
|---|---|---|---|
| Executors Deed | $350,000 | None Listed On Document |
Mortgage History
| Date | Status | Loan Amount | Loan Type |
|---|---|---|---|
| Open | $200,000 | New Conventional | |
| Previous Owner | $79,000 | Credit Line Revolving |
Property History
| Date | Event | Price | Change | Sq Ft Price |
|---|---|---|---|---|
| 09/03/2024 09/03/24 | Sold | $350,000 | -- | $333 / Sq Ft |
| 07/29/2024 07/29/24 | Pending | -- | -- | -- |
Tax History Compared to Growth
Tax History
| Year | Tax Paid | Tax Assessment Tax Assessment Total Assessment is a certain percentage of the fair market value that is determined by local assessors to be the total taxable value of land and additions on the property. | Land | Improvement |
|---|---|---|---|---|
| 2024 | $3,392 | $117,020 | $40,930 | $76,090 |
| 2023 | $3,242 | $117,020 | $40,930 | $76,090 |
| 2022 | $3,198 | $117,020 | $40,930 | $76,090 |
| 2021 | $3,151 | $117,020 | $40,930 | $76,090 |
| 2020 | $3,130 | $117,020 | $40,930 | $76,090 |
| 2019 | $3,085 | $117,020 | $40,930 | $76,090 |
| 2018 | $3,016 | $117,020 | $40,930 | $76,090 |
| 2017 | $2,947 | $117,020 | $40,930 | $76,090 |
| 2016 | $2,612 | $117,020 | $40,930 | $76,090 |
| 2015 | $2,612 | $117,020 | $40,930 | $76,090 |
| 2014 | $2,612 | $117,020 | $40,930 | $76,090 |
Agents Affiliated with this Home
-
D
Seller's Agent in 2024
Diane Daulerio
Coldwell Banker Realty
-
M
Buyer's Agent in 2024
Marcel Sleiman
United Real Estate
Map
Source: Bright MLS
MLS Number: PACT2070994
APN: 41-06K-0038.0000
- 1446 Roswell Ln
- 1100 Vernon Way
- 1414 Gary Terrace
- 1265 Phoenixville Pike
- 1375 Kirkland Ave
- 1235 Waterford Rd
- 1414 Morstein Rd
- 1409 Timber Mill Ln
- 1237 W King Rd
- 912 Railway Square Unit 41
- 1133 Windsor Dr
- 1713 Yardley Dr
- 304 King Rd
- 500 Lynetree Dr Unit 1-C
- 1001 Roundhouse Ct Unit 11
- 1200 Waterford Rd
- 398 Lynetree Dr Unit 11-D
- 124 Ladbroke Dr
- 787 Reading Ct Unit 38
- 411 Lynetree Dr Unit 12-C
