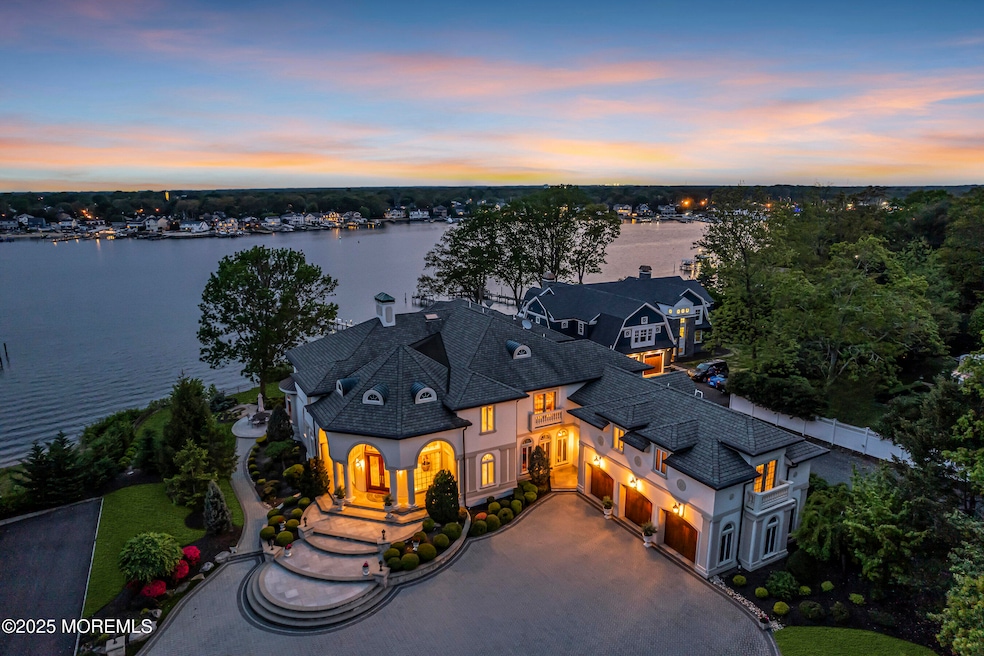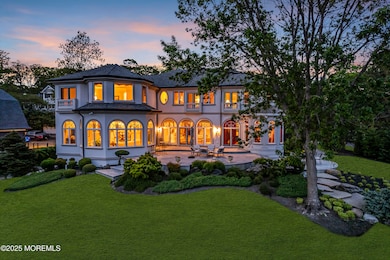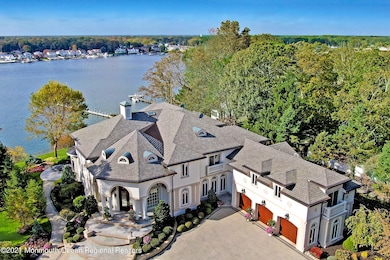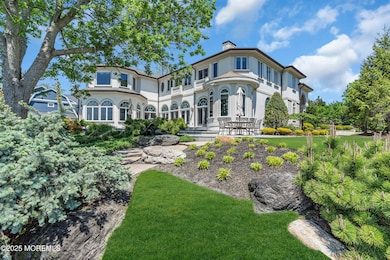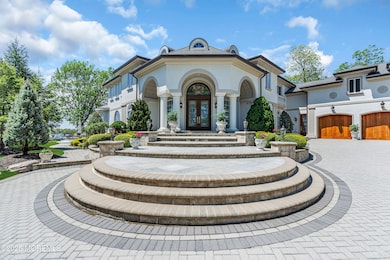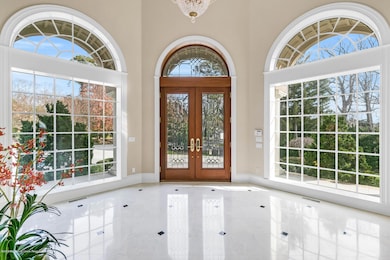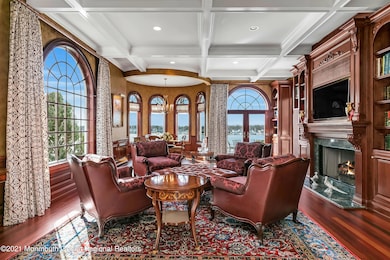1015 Forrest Rd Brielle, NJ 08730
Estimated payment $39,439/month
Highlights
- Custom Home
- River View
- New Kitchen
- Brielle Elementary School Rated A
- 0.86 Acre Lot
- Recreation Room
About This Home
Sheer Perfection! This extraordinary private oasis, perched on the banks of the majestic Manasquan River redefines quality. Expertly crafted w/ the finest materials, this timeless regal home showcases exquisite architectural details w/ river views throughout. Every space is a feast for the senses from the richly paneled library w/ inlaid mural to the elegant dining rm featuring a hand-painted tray ceiling. Entertain effortlessly w/ a second full kitchen & separate private wing ideal for visitors & caregivers. The dramatic sweeping staircase leads to all En Suite BR's.The multi-rm finished lower level provides endless flexibility, perfectly suited for gym/ office /media rm. This stately residence is not only one-of-a-kind, it may be the most impressive home along the entire riverfront.
Listing Agent
Heritage House Sotheby's International Realty License #1644373 Listed on: 11/18/2025

Home Details
Home Type
- Single Family
Est. Annual Taxes
- $67,690
Year Built
- Built in 2002
Lot Details
- 0.86 Acre Lot
- Lot Dimensions are 125 x 298
- River Front
- Street terminates at a dead end
- Oversized Lot
- Sprinkler System
Parking
- 3 Car Direct Access Garage
- Parking Storage or Cabinetry
- Heated Garage
- Garage Door Opener
- Circular Driveway
- Paver Block
Home Design
- Custom Home
- Asphalt Rolled Roof
- Stucco Exterior
Interior Spaces
- 8,669 Sq Ft Home
- 2-Story Property
- Wet Bar
- Central Vacuum
- Built-In Features
- Crown Molding
- Ceiling height of 9 feet on the main level
- Ceiling Fan
- Recessed Lighting
- Light Fixtures
- 3 Fireplaces
- Gas Fireplace
- Thermal Windows
- Blinds
- Window Screens
- Double Door Entry
- French Doors
- Sliding Doors
- Mud Room
- Family Room
- Living Room
- Breakfast Room
- Combination Kitchen and Dining Room
- Library
- Recreation Room
- Home Gym
- River Views
- Attic Fan
Kitchen
- New Kitchen
- Eat-In Kitchen
- Butlers Pantry
- Built-In Self-Cleaning Double Oven
- Gas Cooktop
- Stove
- Range Hood
- Microwave
- Freezer
- Dishwasher
- Kitchen Island
- Granite Countertops
- Compactor
- Disposal
Flooring
- Wall to Wall Carpet
- Concrete
- Marble
Bedrooms and Bathrooms
- 5 Bedrooms
- Primary bedroom located on second floor
- Walk-In Closet
- Primary Bathroom is a Full Bathroom
- Marble Bathroom Countertops
- Bidet
- Dual Vanity Sinks in Primary Bathroom
- Whirlpool Bathtub
- Steam Shower
Laundry
- Laundry Room
- Dryer
- Washer
- Laundry Tub
Partially Finished Basement
- Heated Basement
- Basement Fills Entire Space Under The House
- Recreation or Family Area in Basement
Home Security
- Home Security System
- Storm Windows
Outdoor Features
- Patio
- Exterior Lighting
Schools
- Brielle Elementary And Middle School
Utilities
- Forced Air Zoned Heating and Cooling System
- Heating System Uses Natural Gas
- Programmable Thermostat
- Natural Gas Water Heater
- Water Softener
Community Details
- No Home Owners Association
Listing and Financial Details
- Exclusions: Kitchen chandelier, LR /DR sconces, DR Chandelier, Powder rm sconces and mirror.
- Assessor Parcel Number 09-00106-0000-00001-01
Map
Home Values in the Area
Average Home Value in this Area
Tax History
| Year | Tax Paid | Tax Assessment Tax Assessment Total Assessment is a certain percentage of the fair market value that is determined by local assessors to be the total taxable value of land and additions on the property. | Land | Improvement |
|---|---|---|---|---|
| 2025 | $67,690 | $5,638,500 | $2,689,000 | $2,949,500 |
| 2024 | $68,565 | $5,454,500 | $2,608,700 | $2,845,800 |
| 2023 | $68,565 | $5,335,800 | $2,556,500 | $2,779,300 |
| 2022 | $61,503 | $5,014,400 | $2,212,400 | $2,802,000 |
| 2021 | $61,503 | $4,415,800 | $2,172,800 | $2,243,000 |
| 2020 | $63,715 | $3,892,200 | $1,672,800 | $2,219,400 |
| 2019 | $65,560 | $4,064,500 | $1,672,800 | $2,391,700 |
| 2018 | $65,015 | $3,978,900 | $1,672,800 | $2,306,100 |
| 2017 | $63,404 | $3,833,400 | $1,572,800 | $2,260,600 |
| 2016 | $62,750 | $3,800,700 | $1,572,800 | $2,227,900 |
| 2015 | $61,917 | $3,723,200 | $1,572,800 | $2,150,400 |
| 2014 | $60,762 | $3,900,000 | $2,363,500 | $1,536,500 |
Property History
| Date | Event | Price | List to Sale | Price per Sq Ft |
|---|---|---|---|---|
| 11/18/2025 11/18/25 | For Sale | $6,400,000 | -- | $738 / Sq Ft |
Purchase History
| Date | Type | Sale Price | Title Company |
|---|---|---|---|
| Deed | $755,000 | -- |
Source: MOREMLS (Monmouth Ocean Regional REALTORS®)
MLS Number: 22534740
APN: 09-00106-0000-00001-01
- 1012 Brainard Place
- 1105 Shore Dr
- 1004 Cedar Ln
- 931 Birch Dr
- 924 Birch Dr
- 21 N Tamarack Dr
- 917 Riverview Dr
- 208 Giese Ln
- 3000 River Rd Unit 3000 & 3000A
- 2639 River Rd
- 1582 Horseshoe Dr
- 103 River Ave
- 664 Valley Rd
- 907 Riverview Dr
- 223 Pinetree Place
- 305 Barbara Dr
- 651 Oceanview Rd
- 207 River Ave
- 335 Eastham Rd
- 506 Crestview Terrace
- 18 Mariners Bend Unit 18
- 507 Barton Ave
- 3123 Cambridge Dr
- 865 Arnold Ave
- 309 Lincoln Ave Unit WEEKLY
- 334 Herbertsville Rd
- 124 S Beverly Dr
- 1008 Mclaughlin Ave
- 816 Atlantic Ave Unit A
- 311 River Ave
- 118 Ashley Ave
- 2200 New Jersey 88
- 333 Hawthorne Ave
- 633 Manetta Dr N
- 425 Yale Ave
- 908 Richmond Ave
- 1331 Sunset Ave
- 506 Atlantic Ave
- 1119 Wessie St
- 105 St Louis Ave
