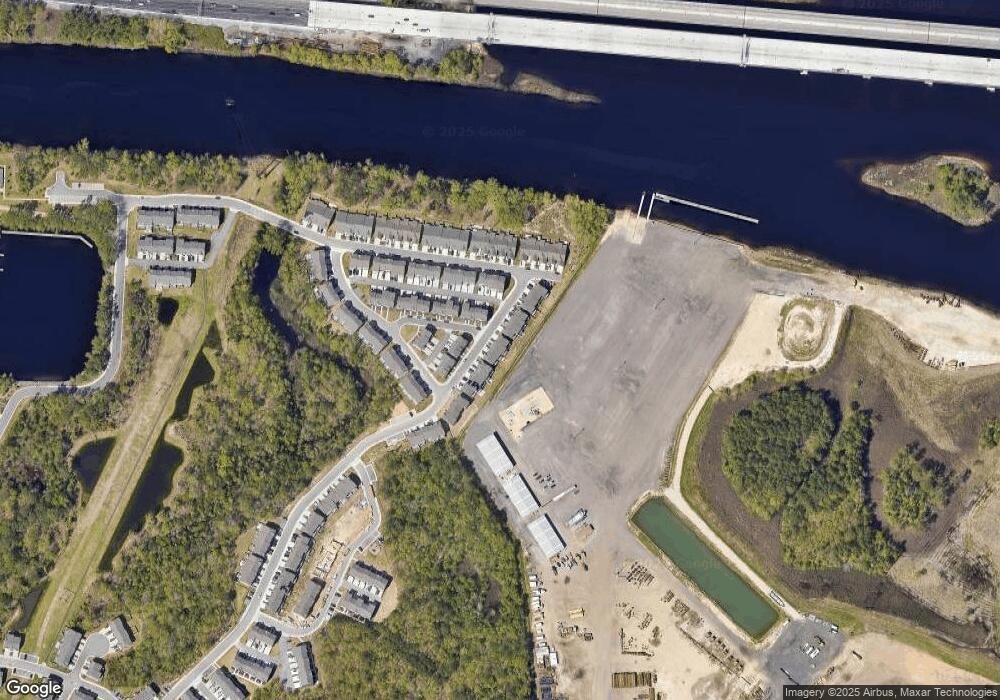1015 Gabion Way Chesapeake, VA 23323
Deep Creek NeighborhoodEstimated Value: $433,000 - $443,000
3
Beds
3
Baths
2,339
Sq Ft
$188/Sq Ft
Est. Value
About This Home
This home is located at 1015 Gabion Way, Chesapeake, VA 23323 and is currently estimated at $438,642, approximately $187 per square foot. 1015 Gabion Way is a home located in Chesapeake City with nearby schools including Grassfield Elementary School, Hugo A. Owens Middle, and Grassfield High School.
Ownership History
Date
Name
Owned For
Owner Type
Purchase Details
Closed on
Nov 25, 2024
Sold by
Silver Kimberly Yvonne
Bought by
Osborne Scott and Bourgeois Jennifer
Current Estimated Value
Home Financials for this Owner
Home Financials are based on the most recent Mortgage that was taken out on this home.
Original Mortgage
$410,428
Outstanding Balance
$406,582
Interest Rate
6.44%
Mortgage Type
FHA
Estimated Equity
$32,060
Purchase Details
Closed on
Nov 21, 2022
Sold by
Nvr Inc
Bought by
Silver Kimberly Yvonne
Home Financials for this Owner
Home Financials are based on the most recent Mortgage that was taken out on this home.
Original Mortgage
$383,938
Interest Rate
6.61%
Create a Home Valuation Report for This Property
The Home Valuation Report is an in-depth analysis detailing your home's value as well as a comparison with similar homes in the area
Home Values in the Area
Average Home Value in this Area
Purchase History
| Date | Buyer | Sale Price | Title Company |
|---|---|---|---|
| Osborne Scott | $418,000 | Fidelity National Title | |
| Osborne Scott | $418,000 | Fidelity National Title | |
| Silver Kimberly Yvonne | $404,145 | Nvr Settlement Services |
Source: Public Records
Mortgage History
| Date | Status | Borrower | Loan Amount |
|---|---|---|---|
| Open | Osborne Scott | $410,428 | |
| Closed | Osborne Scott | $410,428 | |
| Previous Owner | Silver Kimberly Yvonne | $383,938 |
Source: Public Records
Tax History Compared to Growth
Tax History
| Year | Tax Paid | Tax Assessment Tax Assessment Total Assessment is a certain percentage of the fair market value that is determined by local assessors to be the total taxable value of land and additions on the property. | Land | Improvement |
|---|---|---|---|---|
| 2025 | $4,099 | $431,100 | $125,000 | $306,100 |
| 2024 | $4,099 | $405,800 | $115,000 | $290,800 |
| 2023 | $4,110 | $406,900 | $115,000 | $291,900 |
Source: Public Records
Map
Nearby Homes
- 963 Gabion Way
- 949 Gabion Way
- 1809 Barkadeer Cove
- 900 Gabion Way
- 1808 Aft Way
- 907 Adventure Way
- 1801 Yardarm Way
- 1830 Whelp Way
- 918 Parley Place
- 1616 Estuary Ct
- 1857 Shipyard Rd
- 1860 Millville Rd
- 1010 Annabranch Trace
- 5004 Bainbridge Blvd
- 1704 Kaywood Ln
- 1463 Rivers Edge Trace
- 1957 Rockwood Dr
- 1617 Woodbriar Ln
- 1616 Woodbriar Ln
- 1725 Burson Dr
- 1013 Gabion Way
- 1013 Gabion Way Unit 64B
- 1015 Gabion Way Unit 64C
- 1011 Gabion Way
- 1011 Gabion Way
- 1011 Gabion Way Unit 64A
- 1017 Gabion Way Unit 64D
- 1009 Gabion Way
- 1007 Gabion Way
- 1007 Gabion Way Unit 63D
- 1019 Gabion Way
- 1021 Gabion Way
- 1021 Gabion Way Unit 65B
- 1005 Gabion Way
- 1005 Gabion Way Unit 63C
- 1003 Gabion Way
- 1003 Gabion Way Unit 63B
- 1011 Revenge Way
- 1023 Gabion Way
- 1009 Revenge Way
