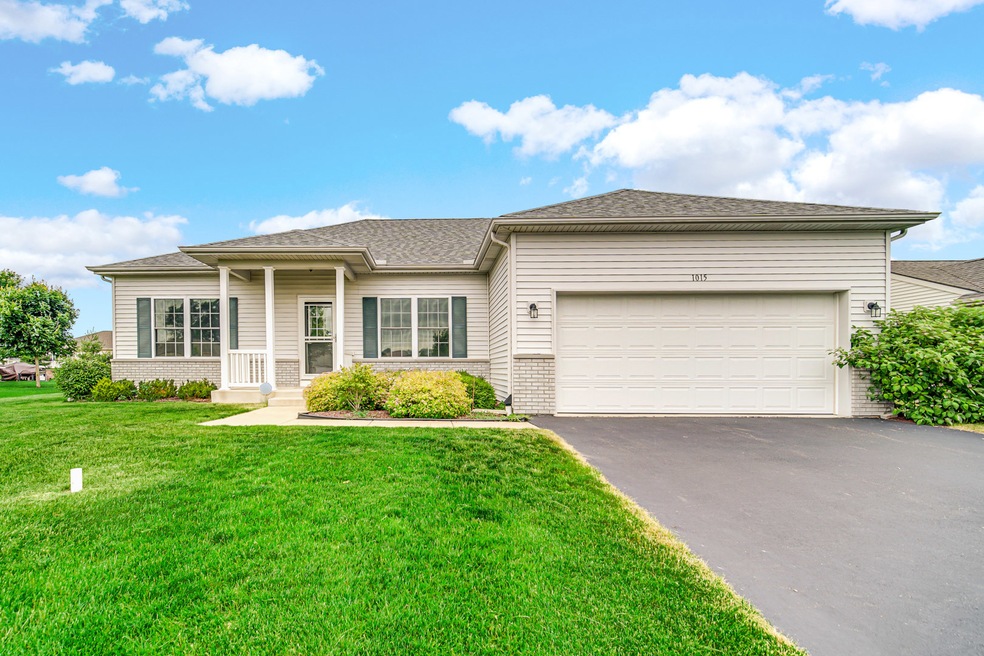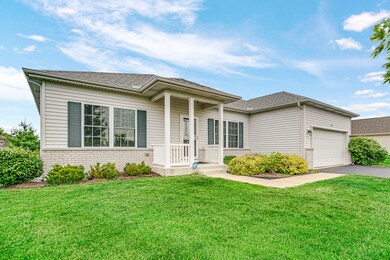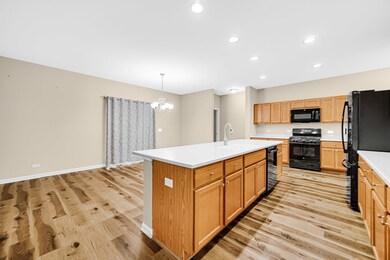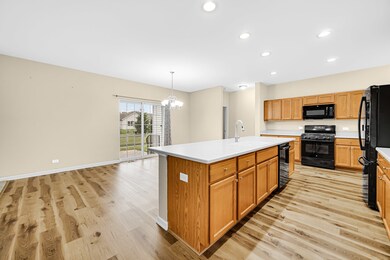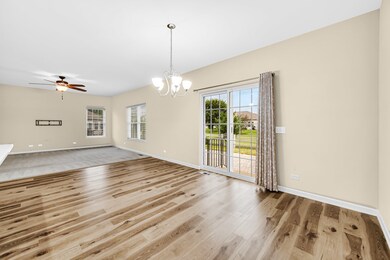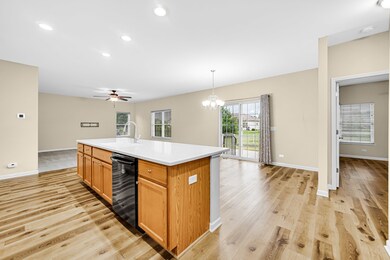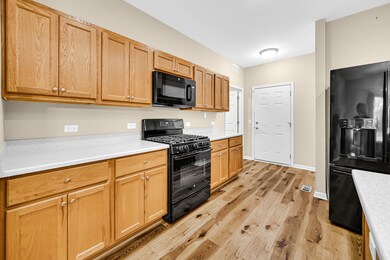
1015 Jefferson Ave McHenry, IL 60050
Highlights
- Open Floorplan
- Community Lake
- Community Pool
- McHenry Community High School - Upper Campus Rated A-
- Clubhouse
- Tennis Courts
About This Home
As of July 2024***Multiple offers received, requesting highest and best by 12pm on 6/23/2024*** Welcome to the highly sought-after Patriot Estates 55+ Community home on a premium lot! This fantastic Ranch Home, built in 2018, is better than new and offers a prime location within the community. Step inside and be amazed by the pristine and move-in-ready condition of this home. It boasts a full basement, providing ample space for storage or future expansion. Beyond the standard features of new construction, this home offers numerous upgrades that truly set it apart. Enjoy the expansive paver patio, perfect for outdoor entertaining, and the convenience of a Sunsetter Retractable Electric Shade. The aluminum wrought iron-looking rear fencing adds both style and privacy. Additionally, the Full House Generator provides peace of mind at all times. The open-concept floor plan creates a spacious and inviting atmosphere. The kitchen is a chef's dream, featuring an enormous island and plenty of natural light. Ceiling fans throughout the home ensure comfort year-round. As a resident of Patriot Estates Community, you'll have access to a range of amenities. The yearly dues include access to the rec facility, indoor and outdoor pool areas, and exercise facilities. This 55+ active adult community offers a vibrant and engaging lifestyle. Conveniently located between McHenry and Crystal Lake, close to the major roads, hospitals, and forest preserves, this is the perfect place for you! Don't miss out on this incredible opportunity to own a home in Patriot Estates Community.
Last Agent to Sell the Property
Keller Williams North Shore West License #475185143 Listed on: 06/20/2024

Home Details
Home Type
- Single Family
Est. Annual Taxes
- $7,865
Year Built
- Built in 2018
Lot Details
- 9,792 Sq Ft Lot
- Lot Dimensions are 80.59x120x60.51x81.27x56.8
- Paved or Partially Paved Lot
HOA Fees
- $48 Monthly HOA Fees
Parking
- 2 Car Attached Garage
- 4 Open Parking Spaces
- Parking Space is Owned
Home Design
- Radon Mitigation System
Interior Spaces
- 1,890 Sq Ft Home
- 1-Story Property
- Open Floorplan
- Ceiling height of 9 feet or more
- Ceiling Fan
- Den
- Laminate Flooring
- Laundry on main level
Bedrooms and Bathrooms
- 2 Bedrooms
- 2 Potential Bedrooms
- Walk-In Closet
- Bathroom on Main Level
- 2 Full Bathrooms
- Dual Sinks
- Separate Shower
Unfinished Basement
- Basement Fills Entire Space Under The House
- Sump Pump
- Basement Window Egress
Home Security
- Home Security System
- Carbon Monoxide Detectors
Outdoor Features
- Brick Porch or Patio
Utilities
- Forced Air Heating and Cooling System
- Heating System Uses Natural Gas
- Power Generator
- Water Softener is Owned
Listing and Financial Details
- Homeowner Tax Exemptions
Community Details
Overview
- Association fees include clubhouse, exercise facilities, pool
- Ron Association, Phone Number (815) 455-1112
- Property managed by ROC Property Mgt Inc
- Community Lake
Amenities
- Clubhouse
Recreation
- Tennis Courts
- Community Pool
Ownership History
Purchase Details
Home Financials for this Owner
Home Financials are based on the most recent Mortgage that was taken out on this home.Purchase Details
Purchase Details
Home Financials for this Owner
Home Financials are based on the most recent Mortgage that was taken out on this home.Purchase Details
Home Financials for this Owner
Home Financials are based on the most recent Mortgage that was taken out on this home.Similar Homes in McHenry, IL
Home Values in the Area
Average Home Value in this Area
Purchase History
| Date | Type | Sale Price | Title Company |
|---|---|---|---|
| Warranty Deed | $370,000 | None Listed On Document | |
| Quit Claim Deed | -- | None Listed On Document | |
| Warranty Deed | $325,000 | Fidelity National Title | |
| Special Warranty Deed | $252,500 | Chicago Title |
Mortgage History
| Date | Status | Loan Amount | Loan Type |
|---|---|---|---|
| Previous Owner | $208,000 | New Conventional | |
| Previous Owner | $203,000 | New Conventional | |
| Previous Owner | $201,760 | New Conventional |
Property History
| Date | Event | Price | Change | Sq Ft Price |
|---|---|---|---|---|
| 07/31/2024 07/31/24 | Sold | $370,000 | +2.8% | $196 / Sq Ft |
| 06/23/2024 06/23/24 | Pending | -- | -- | -- |
| 06/17/2024 06/17/24 | For Sale | $359,900 | +10.7% | $190 / Sq Ft |
| 05/06/2022 05/06/22 | Sold | $325,000 | -4.4% | $172 / Sq Ft |
| 04/18/2022 04/18/22 | Pending | -- | -- | -- |
| 04/04/2022 04/04/22 | Price Changed | $339,900 | -2.9% | $180 / Sq Ft |
| 03/24/2022 03/24/22 | For Sale | $349,900 | 0.0% | $185 / Sq Ft |
| 03/08/2022 03/08/22 | Pending | -- | -- | -- |
| 03/04/2022 03/04/22 | For Sale | $349,900 | +38.7% | $185 / Sq Ft |
| 07/31/2018 07/31/18 | Sold | $252,200 | +0.3% | $133 / Sq Ft |
| 03/13/2018 03/13/18 | Pending | -- | -- | -- |
| 03/13/2018 03/13/18 | For Sale | $251,360 | -- | $133 / Sq Ft |
Tax History Compared to Growth
Tax History
| Year | Tax Paid | Tax Assessment Tax Assessment Total Assessment is a certain percentage of the fair market value that is determined by local assessors to be the total taxable value of land and additions on the property. | Land | Improvement |
|---|---|---|---|---|
| 2024 | $8,097 | $104,198 | $19,317 | $84,881 |
| 2023 | $7,865 | $93,443 | $17,323 | $76,120 |
| 2022 | $7,701 | $92,236 | $15,842 | $76,394 |
| 2021 | $7,180 | $86,477 | $14,853 | $71,624 |
| 2020 | $7,096 | $83,885 | $14,408 | $69,477 |
| 2019 | $8,595 | $91,394 | $13,698 | $77,696 |
| 2018 | $3,581 | $33,807 | $6,919 | $26,888 |
| 2017 | $0 | $64 | $64 | $0 |
| 2016 | $0 | $61 | $61 | $0 |
| 2013 | -- | $58 | $58 | $0 |
Agents Affiliated with this Home
-
C
Seller's Agent in 2024
Christine Hjorth
Keller Williams North Shore West
-
C
Buyer's Agent in 2024
Cathy Henricks
Baird Warner
-
J
Seller's Agent in 2022
Judith Cichock
Berkshire Hathaway HomeServices Starck Real Estate
-
M
Buyer's Agent in 2022
Michelle Buckun
Results Realty USA
-
J
Seller's Agent in 2018
Jackie Nelson
Berkshire Hathaway HomeServices Starck Real Estate
-
V
Seller Co-Listing Agent in 2018
Valarie Werderitch
Berkshire Hathaway HomeServices Starck Real Estate
Map
Source: Midwest Real Estate Data (MRED)
MLS Number: 12084176
APN: 14-04-453-015
- 913 Yorktown St
- 5198 Bull Valley Rd
- 0000 Bull Valley Rd
- 316 Brookwood Trail
- 5227 Cobblers Crossing
- 5232 Cobblers Crossing Unit 204
- 5403 Abbey Dr
- 5305 Abbey Dr
- Lot 48-53 Ridgeview Dr
- 5410 W Winding Creek Dr
- 305 S Carriage Trail
- 519 Kresswood Dr Unit 28C
- 4301 W Shamrock Ln Unit 1C
- 5201 W Dartmoor Dr
- 5801 Castlewood Trail
- 1100 S Illinois Route 31
- 1510 S Illinois Route 31
- 2002 S Illinois Route 31
- 404 Kensington Dr
- 509 Legend Ln Unit 224
