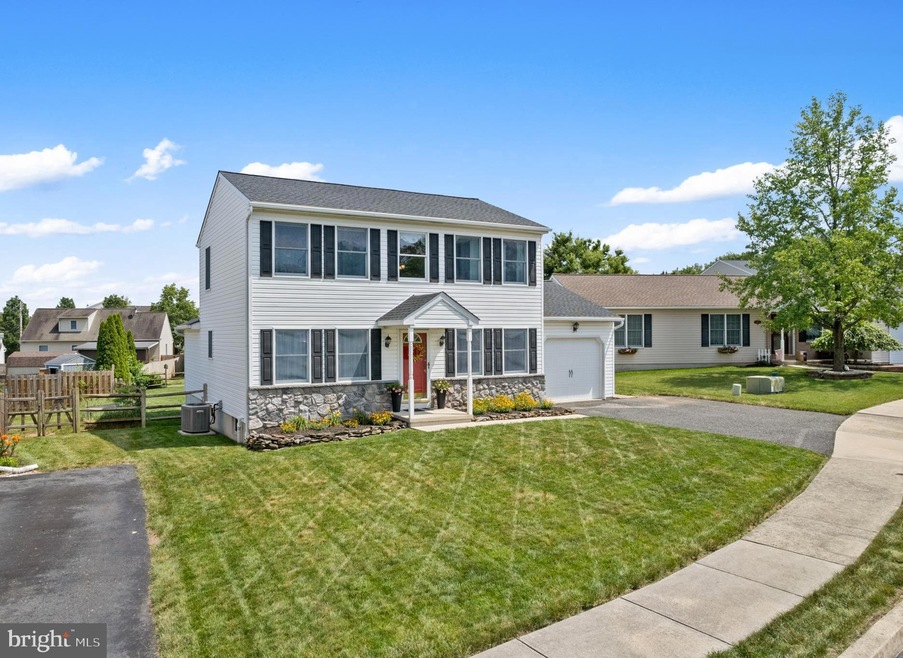
1015 Jodie Ct Pennsburg, PA 18073
Estimated payment $3,011/month
Highlights
- Above Ground Pool
- Deck
- No HOA
- Colonial Architecture
- Wood Flooring
- 1 Car Direct Access Garage
About This Home
You’ll feel at home the instant you step into the sunny two-story foyer of this lovely house. The first floor offers a comfortable sized living room; formal dining room with French doors (currently used as a home office); eat-in kitchen with a large pantry, gorgeous new quartz countertops, stainless steel appliances and double sinks; family room with vaulted custom wood ceiling and hardwood flooring; and a recently updated half bath. Step upstairs and you’ll find a primary bedroom with a walk-in closet; two more bedrooms; and a hall bath that can be accessed from the hallway or the primary bedroom. The full bath is freshly painted and has a new tub/shower, new flooring and a new vanity with quartz countertop. So much is new here! New flooring throughout the first floor and hallway; updated bathrooms; updated kitchen; fresh paint throughout the first floor. Roof was new in 2024. The entire home has tasteful colors and you’ll be delighted with the immaculate condition in which the owners have maintained their home. The home is situated on a fenced level lot in a cul-de-sac. Sliders from the family room lead to a deck overlooking the backyard. You’ll appreciate the above-ground pool on these steamy summer days, too! There is a shed here to meet your gardening storage needs. The Upper Perk Valley offers an abundance of parks, both county and municipal. Green Lane Park, part of the Montgomery County Park system, is nearby and offers 3400 acres of parkland, 20 miles of trails and a multitude of recreational opportunities including hiking, fishing, boating, horse trails, playgrounds and special events and programs. The home is conveniently located and the PA Turnpike interchange at Quakertown is just minutes away.
Home Details
Home Type
- Single Family
Est. Annual Taxes
- $7,423
Year Built
- Built in 2001
Lot Details
- 8,016 Sq Ft Lot
- Lot Dimensions are 65.00 x 0.00
- Cul-De-Sac
- Back and Front Yard
- Property is in excellent condition
- Property is zoned R1, Low Density Residential
Parking
- 1 Car Direct Access Garage
- 2 Driveway Spaces
- Front Facing Garage
- On-Street Parking
Home Design
- Colonial Architecture
- Poured Concrete
- Vinyl Siding
- Concrete Perimeter Foundation
Interior Spaces
- 1,632 Sq Ft Home
- Property has 2 Levels
- Family Room
- Living Room
- Dining Room
- Unfinished Basement
Flooring
- Wood
- Carpet
- Luxury Vinyl Plank Tile
Bedrooms and Bathrooms
- 3 Bedrooms
- En-Suite Primary Bedroom
Outdoor Features
- Above Ground Pool
- Deck
- Shed
Schools
- Marlborough Elementary School
- Upper Perkiomen Middle School
- Upper Perkiomen High School
Utilities
- Forced Air Heating and Cooling System
- Heating System Powered By Leased Propane
- Underground Utilities
- 200+ Amp Service
- Electric Water Heater
- Municipal Trash
Community Details
- No Home Owners Association
- Built by C&H Builders
- Macoby Meadows Subdivision
Listing and Financial Details
- Tax Lot 013
- Assessor Parcel Number 15-00-00694-065
Map
Home Values in the Area
Average Home Value in this Area
Tax History
| Year | Tax Paid | Tax Assessment Tax Assessment Total Assessment is a certain percentage of the fair market value that is determined by local assessors to be the total taxable value of land and additions on the property. | Land | Improvement |
|---|---|---|---|---|
| 2024 | $6,351 | $155,700 | $48,540 | $107,160 |
| 2023 | $5,872 | $155,700 | $48,540 | $107,160 |
| 2022 | $5,803 | $155,700 | $48,540 | $107,160 |
| 2021 | $5,679 | $155,700 | $48,540 | $107,160 |
| 2020 | $5,652 | $155,700 | $48,540 | $107,160 |
| 2019 | $5,545 | $155,700 | $48,540 | $107,160 |
| 2018 | $5,546 | $155,700 | $48,540 | $107,160 |
| 2017 | $5,210 | $155,700 | $48,540 | $107,160 |
| 2016 | $5,150 | $155,700 | $48,540 | $107,160 |
| 2015 | $4,821 | $155,700 | $48,540 | $107,160 |
| 2014 | $4,821 | $155,700 | $48,540 | $107,160 |
Property History
| Date | Event | Price | Change | Sq Ft Price |
|---|---|---|---|---|
| 07/07/2025 07/07/25 | Pending | -- | -- | -- |
| 06/27/2025 06/27/25 | For Sale | $439,000 | -- | $269 / Sq Ft |
Purchase History
| Date | Type | Sale Price | Title Company |
|---|---|---|---|
| Deed | $255,500 | -- | |
| Deed | $168,143 | -- |
Mortgage History
| Date | Status | Loan Amount | Loan Type |
|---|---|---|---|
| Open | $75,000 | Credit Line Revolving | |
| Open | $206,075 | VA | |
| Closed | $258,648 | No Value Available | |
| Closed | $260,993 | VA | |
| Previous Owner | $212,000 | No Value Available |
Similar Homes in Pennsburg, PA
Source: Bright MLS
MLS Number: PAMC2145832
APN: 15-00-00694-065
- 107 Riverside Dr
- 1033 Bayberry Dr
- 884 Main St Unit 16
- 772 Main St
- 1003 Cedarbrook Ln
- 2190 E Buck Rd
- 745 Cedar Ct
- 117 E 6th St
- 2203 E Buck Rd
- 689 Mimosa Ct
- 1030 Walt Rd
- 710 Penn St
- 716 Deerfield Blvd
- 640 Montgomery Ave
- 708 Deerfield Blvd
- 714 Deerfield Blvd
- 1063 Bordeaux Ln
- 606 Montgomery Ave
- 553 Penn St
- 1030 Burgundy Cir






