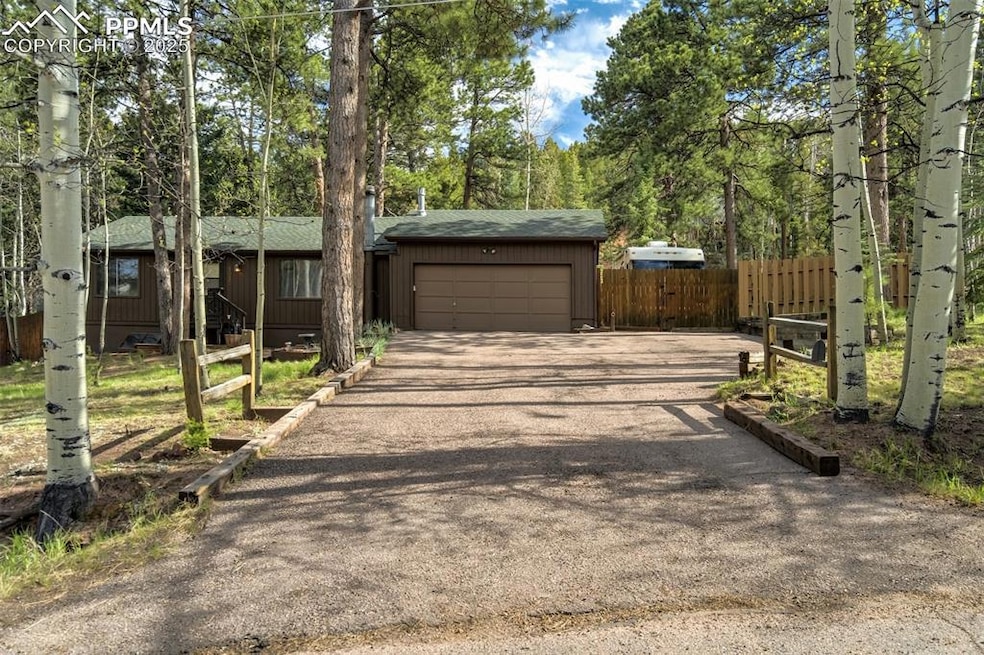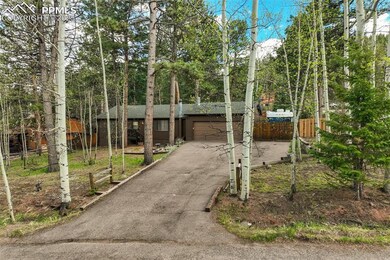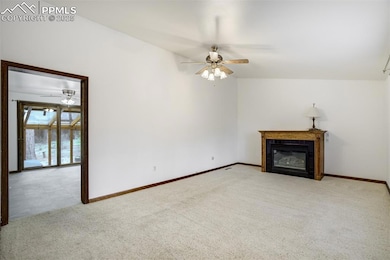
1015 Lafayette Ave Woodland Park, CO 80863
Estimated payment $2,591/month
Highlights
- Multiple Fireplaces
- Wood Flooring
- 2 Car Attached Garage
- Ranch Style House
- Corner Lot
- Oversized Parking
About This Home
Cute, ranch style home, nestled in the trees on a gorgeous large lot. The inviting living room stays cozy and comfortable with its gas log fireplace. The country style kitchen with its new luxury plank vinyl floor, has room for a large table, moveable island, if desired and access to the garage for grocery unloading ease. The kitchen also walks out to the enclosed hot tub/sunroom to enjoy sunshine year round. The hot tub is currently not known if operational and not been inspected. The primary bedroom and additional main level bedroom have beautiful hardwood flooring and share the tiled, full, hall bath. The basement bedroom is nicely finished with carpeting. The large unfinished family room may be completed into a perfect game/entertainment room and already has a large wood burning stove. The laundry, a 3/4 bath and storage/utility room round out this level. There is an inviting stone patio off the sunroom, that is perfect for entertaining and al fresco dining. The rear yard is lovely and serene with it's flowering trees and perennial shrubs & flowers. It is a wonderful spot to take in the mountain fresh air. There is RV parking behind a gated fence along side of the oversized 2 car garage. This home is located just steps from the downtown area with shopping and restaurants close by. The other room is the sunroom and its square footage is not included in the total square footage of the home.
Home Details
Home Type
- Single Family
Est. Annual Taxes
- $1,584
Year Built
- Built in 1980
Lot Details
- 0.35 Acre Lot
- Back Yard Fenced
- Corner Lot
- Landscaped with Trees
Parking
- 2 Car Attached Garage
- Oversized Parking
- Driveway
Home Design
- Ranch Style House
- Shingle Roof
- Wood Siding
Interior Spaces
- 1,976 Sq Ft Home
- Ceiling Fan
- Multiple Fireplaces
- Gas Fireplace
Kitchen
- Self-Cleaning Oven
- Range Hood
- Dishwasher
- Disposal
Flooring
- Wood
- Carpet
- Ceramic Tile
- Luxury Vinyl Tile
Bedrooms and Bathrooms
- 3 Bedrooms
Laundry
- Dryer
- Washer
Basement
- Basement Fills Entire Space Under The House
- Fireplace in Basement
- Laundry in Basement
Accessible Home Design
- Remote Devices
Schools
- Columbine Elementary School
- Woodland Park Middle School
- Woodland Park High School
Utilities
- Forced Air Heating System
- Heating System Uses Natural Gas
- Heating System Uses Wood
- 220 Volts in Kitchen
- Phone Available
Map
Home Values in the Area
Average Home Value in this Area
Tax History
| Year | Tax Paid | Tax Assessment Tax Assessment Total Assessment is a certain percentage of the fair market value that is determined by local assessors to be the total taxable value of land and additions on the property. | Land | Improvement |
|---|---|---|---|---|
| 2024 | $1,584 | $20,020 | $2,974 | $17,046 |
| 2023 | $1,584 | $20,020 | $2,970 | $17,050 |
| 2022 | $1,191 | $14,680 | $1,770 | $12,910 |
| 2021 | $1,220 | $15,110 | $1,830 | $13,280 |
| 2020 | $929 | $11,770 | $1,770 | $10,000 |
| 2019 | $922 | $11,770 | $0 | $0 |
| 2018 | $581 | $7,250 | $0 | $0 |
| 2017 | $1,159 | $14,450 | $0 | $0 |
| 2016 | $1,323 | $16,440 | $0 | $0 |
| 2015 | $1,436 | $16,440 | $0 | $0 |
| 2014 | $1,450 | $16,440 | $0 | $0 |
Property History
| Date | Event | Price | Change | Sq Ft Price |
|---|---|---|---|---|
| 09/01/2025 09/01/25 | Pending | -- | -- | -- |
| 07/21/2025 07/21/25 | Price Changed | $454,900 | -4.2% | $230 / Sq Ft |
| 05/27/2025 05/27/25 | For Sale | $475,000 | -- | $240 / Sq Ft |
Mortgage History
| Date | Status | Loan Amount | Loan Type |
|---|---|---|---|
| Closed | $100,000 | Unknown | |
| Closed | $33,000 | Stand Alone Second | |
| Closed | $125,000 | Unknown |
Similar Homes in Woodland Park, CO
Source: Pikes Peak REALTOR® Services
MLS Number: 7333035
APN: R0022372
- 310 Evergreen St
- 14874 S Evergreen St
- 121 Red Rock Ct
- 1204 W Lorraine Ave
- 725 W Highway 24
- 1300 W Midland Ave
- 311 Spruce Meadow Grove
- 430 Shady Ln
- 312 Spruce Meadow Grove
- 315 Spruce Meadow Grove
- 417 W Columbine Ave
- 410 Hillcrest Ave
- 441 Black Bear Trail
- 305 Dewell Rd
- 427 Gray Horse Cir
- 706 W Bowman Ave
- 352 Gray Horse Cir
- 660 Calico Ct
- 661 Calico Ct
- 604 W Bowman Ave






