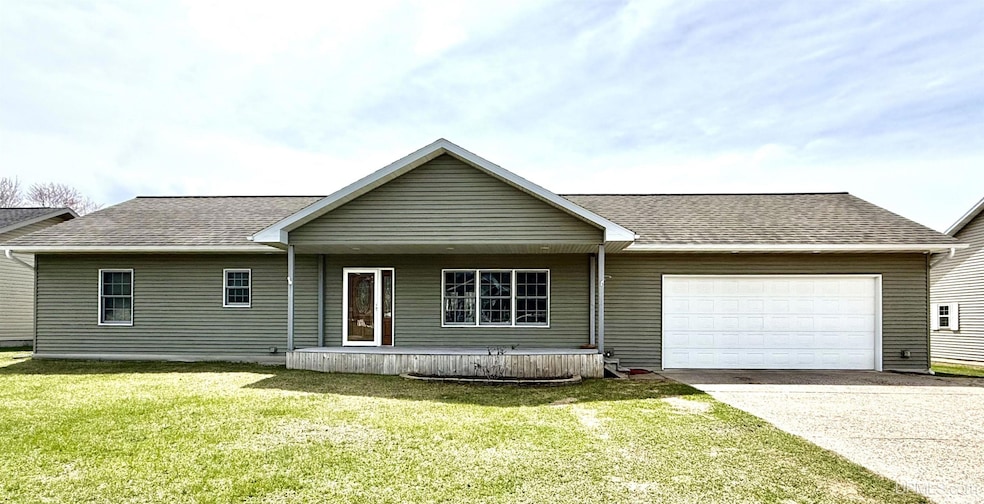
1015 Michigan Ave Kingsford, MI 49802
Highlights
- Above Ground Pool
- Ranch Style House
- 2 Car Attached Garage
- Woodland Elementary School Rated A-
- Home Office
- Living Room
About This Home
As of June 2025Quality 4-possible 5 BD, 2 BA ranch home on 4 lots in Breitung Township. Spacious open concept with 9' ceilings upstairs and in the basement. 1st floor laundry, 2 car attached garage, oak flooring, doors and trim. The lower level is near complete with large family room, an office, egress windows and plumbing and wiring in place for a half bath in basement.
Last Agent to Sell the Property
LEEDS REAL ESTATE License #UPAR-6501457071 Listed on: 05/01/2025
Home Details
Home Type
- Single Family
Est. Annual Taxes
Year Built
- Built in 2007
Lot Details
- 2,614 Sq Ft Lot
- Lot Dimensions are 100x265
- Street terminates at a dead end
Home Design
- Ranch Style House
- Vinyl Siding
Interior Spaces
- Family Room
- Living Room
- Home Office
Kitchen
- Oven or Range
- Dishwasher
Flooring
- Carpet
- Ceramic Tile
Bedrooms and Bathrooms
- 4 Bedrooms
- Bathroom on Main Level
- 2 Full Bathrooms
Laundry
- Laundry Room
- Dryer
- Washer
Partially Finished Basement
- Basement Fills Entire Space Under The House
- Basement Window Egress
Parking
- 2 Car Attached Garage
- Garage Door Opener
Pool
- Above Ground Pool
Utilities
- Forced Air Heating and Cooling System
- Heating System Uses Natural Gas
- Gas Water Heater
- Septic Tank
Listing and Financial Details
- Assessor Parcel Number 002-503-007-00
Similar Homes in the area
Home Values in the Area
Average Home Value in this Area
Property History
| Date | Event | Price | Change | Sq Ft Price |
|---|---|---|---|---|
| 06/17/2025 06/17/25 | Sold | $319,900 | 0.0% | $161 / Sq Ft |
| 05/01/2025 05/01/25 | For Sale | $319,900 | -- | $161 / Sq Ft |
Tax History Compared to Growth
Tax History
| Year | Tax Paid | Tax Assessment Tax Assessment Total Assessment is a certain percentage of the fair market value that is determined by local assessors to be the total taxable value of land and additions on the property. | Land | Improvement |
|---|---|---|---|---|
| 2024 | $1,623 | $102,600 | $102,600 | $0 |
| 2023 | $1,496 | $98,800 | $0 | $0 |
| 2022 | $2,155 | $111,100 | $0 | $0 |
| 2021 | $2,086 | $104,200 | $0 | $0 |
| 2020 | $2,129 | $87,500 | $0 | $0 |
| 2019 | $2,163 | $82,300 | $0 | $0 |
| 2018 | $2,267 | $82,300 | $0 | $0 |
| 2017 | $1,355 | $81,000 | $0 | $0 |
| 2016 | $1,374 | $79,800 | $2,000 | $77,800 |
| 2014 | $1,312 | $80,800 | $2,000 | $78,800 |
| 2012 | -- | $0 | $0 | $0 |
Agents Affiliated with this Home
-
J
Seller's Agent in 2025
Jill Ellis
LEEDS REAL ESTATE
(906) 221-2130
11 in this area
39 Total Sales
-

Buyer's Agent in 2025
CRAIG RECLA
STEPHENS REAL ESTATE
(906) 396-7112
30 in this area
144 Total Sales
Map
Source: Upper Peninsula Association of REALTORS®
MLS Number: 50173192
APN: 002-503-007-00
- 829 Superior Ave
- 916 Coolidge Ave
- 840 Superior Ave
- 232 E Hoadley St
- 132 Withworth Ave
- 513 W Sagola Ave
- 141 Pinehurst St
- 16 S Park Ave
- 1200 & 1204 W Breen
- 412 Hamilton Ave
- 907 E I St
- 440 Balsam St
- 536 Woodward Ave
- 624 E G St
- TBD Lot13and14 Jefferson Ave
- 1220 Stockbridge Ave
- 521 E F St
- 1217 S Kimberly Ave
- 812 Hamilton Ave
- 1017 River Ave
