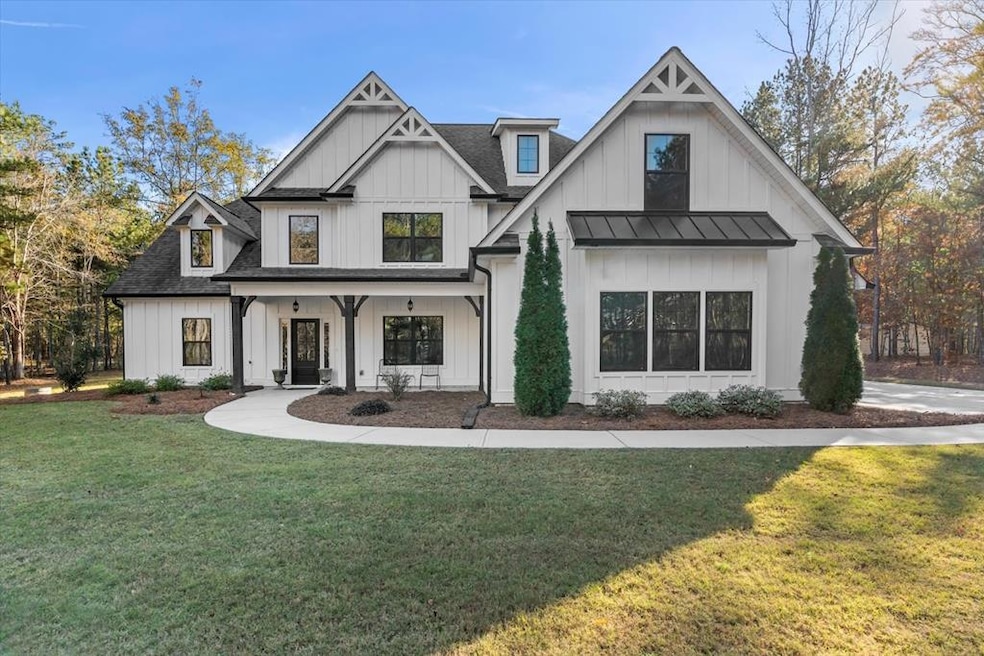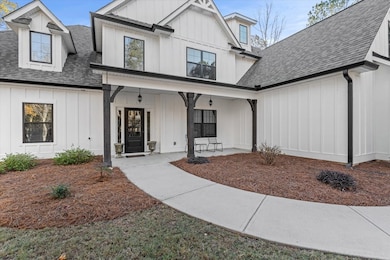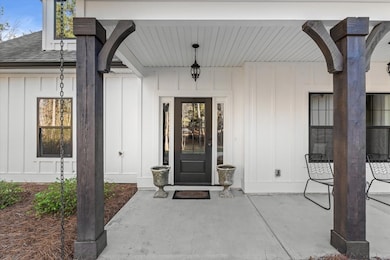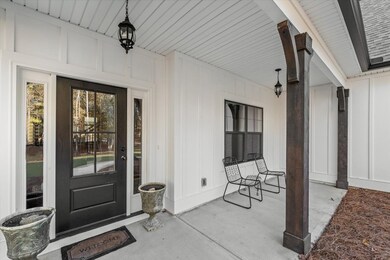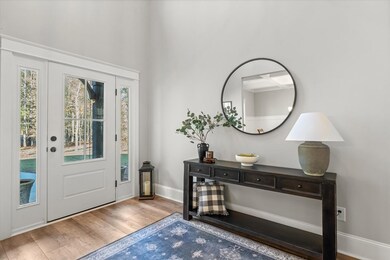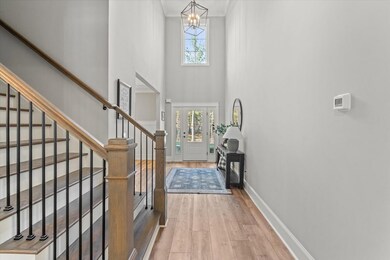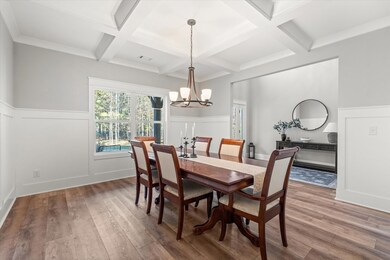1015 Mote Rd Carrollton, GA 30117
Abilene NeighborhoodEstimated payment $4,448/month
Highlights
- Craftsman Architecture
- Main Floor Primary Bedroom
- Walk-In Closet
- Sharp Creek Elementary School Rated A-
- 3 Car Detached Garage
- Forced Air Heating and Cooling System
About This Home
Welcome to this stunning, like-new, 5 bedroom, 4 bath home that offers the perfect blend of rural privacy and convenient access to downtown Carrollton. Sitting on 3.67 acres, this property features a spacious and thoughtful floor plan. The main level includes a beautiful chef's kitchen with a large island, upgraded appliances, and a seamless flow into the living room complete with a cozy fireplace. A formal dining room offers the ideal space for hosting. The owner's suite on the main level provides comfort and luxury with his-and-her closets and a spa-inspired bath. Also on the main floor is a private bedroom and full bath, making it perfect for in-laws or guests. Upstairs, you'll find three additional bedrooms, two full bathrooms, and a versatile teen room / flex space. Enjoy peaceful outdoor living on the covered back porch with an outdoor fireplace -a perfect spot for relaxing year-round. The property is complete with a spacious 3-car garage. This home offers the best of both worlds rural living with easy proximity to schools, shopping, dining, and downtown Carrollton.
Listing Agent
Keller Williams Atlanta Partners Newnan Brokerage Phone: 7702522266 License #410378 Listed on: 11/14/2025

Home Details
Home Type
- Single Family
Est. Annual Taxes
- $6,488
Year Built
- Built in 2020
Parking
- 3 Car Detached Garage
Home Design
- Craftsman Architecture
- Slab Foundation
Interior Spaces
- 4,128 Sq Ft Home
- 2-Story Property
- Family Room with Fireplace
- Dining Room
Kitchen
- Range
- Microwave
- Dishwasher
Bedrooms and Bathrooms
- 5 Bedrooms
- Primary Bedroom on Main
- Walk-In Closet
- 4 Full Bathrooms
Schools
- Sharps Creek Elementary School
- Central Middle School
- Central High School
Utilities
- Forced Air Heating and Cooling System
- Heating System Uses Natural Gas
- Electricity Not Available
- Natural Gas Not Available
- Electric Water Heater
- Septic Tank
Listing and Financial Details
- Assessor Parcel Number 089 0847
Map
Home Values in the Area
Average Home Value in this Area
Tax History
| Year | Tax Paid | Tax Assessment Tax Assessment Total Assessment is a certain percentage of the fair market value that is determined by local assessors to be the total taxable value of land and additions on the property. | Land | Improvement |
|---|---|---|---|---|
| 2024 | $6,488 | $321,771 | $23,576 | $298,195 |
| 2023 | $6,488 | $313,045 | $18,861 | $294,184 |
| 2022 | $5,855 | $248,584 | $12,574 | $236,010 |
| 2021 | $5,227 | $211,709 | $10,059 | $201,650 |
| 2020 | $204 | $7,952 | $7,952 | $0 |
| 2019 | $206 | $7,952 | $7,952 | $0 |
| 2018 | $195 | $7,432 | $7,432 | $0 |
| 2017 | $196 | $7,432 | $7,432 | $0 |
| 2016 | $196 | $7,432 | $7,432 | $0 |
| 2015 | $298 | $10,662 | $10,663 | $0 |
| 2014 | -- | $10,663 | $10,663 | $0 |
Property History
| Date | Event | Price | List to Sale | Price per Sq Ft | Prior Sale |
|---|---|---|---|---|---|
| 11/20/2025 11/20/25 | Pending | -- | -- | -- | |
| 11/13/2025 11/13/25 | For Sale | $739,900 | +42.4% | $179 / Sq Ft | |
| 05/20/2020 05/20/20 | Sold | $519,700 | -1.9% | $133 / Sq Ft | View Prior Sale |
| 04/13/2020 04/13/20 | Pending | -- | -- | -- | |
| 03/31/2020 03/31/20 | Price Changed | $529,900 | +0.4% | $135 / Sq Ft | |
| 01/03/2020 01/03/20 | For Sale | $527,800 | -- | $135 / Sq Ft |
Purchase History
| Date | Type | Sale Price | Title Company |
|---|---|---|---|
| Warranty Deed | $519,700 | -- | |
| Warranty Deed | $60,000 | -- | |
| Deed | $11,000 | -- | |
| Deed | -- | -- | |
| Deed | -- | -- | |
| Deed | $23,500 | -- |
Mortgage History
| Date | Status | Loan Amount | Loan Type |
|---|---|---|---|
| Open | $492,000 | New Conventional | |
| Previous Owner | $359,925 | New Conventional |
Source: West Metro Board of REALTORS®
MLS Number: 148406
APN: 089-0847
- 138 Zachary Dr
- 114 Kyle Way
- 0 Center Point Rd Unit TR 3 10274074
- 0 Center Point Rd Unit 7361099
- 25 Adalee Rd
- 85 Mary Ln
- 70 Henson Cir
- 70 W Meadowcliff Cir
- 0 Henson Cir Unit 10584639
- 0 Henson Cir Unit 7632920
- 219 Candlewood Dr
- 45 Buell Jones Rd
- 102 Buell Jones Rd
- 125 Springwood Dr
- 345 Henson Cir
- 2930 Hog Liver Rd
- 2519 Hog Liver Rd
- 300 Georgia 113
- 110 Sharp Dr
- 250 Northwinds Blvd
- 2325 Shady Grove Rd Unit A
- 2325 Shady Grove Rd Unit B
- 95 Quail Hollow Dr
- 114 Danny Dr
- 123 Beulah Church Rd
- 25 Quail Trail Unit 29
- 162 Poplar Point Dr
- 124-125 Williams St
- 316 Columbia Dr
- 545 Spring St
- 195 Little River Rd Unit Barn Apartment
- 107 Robinson Ave
- 717 Burns Rd
- 915 Lovvorn Rd
- 102 University Dr
- 333 Foster St
- 200 Bledsoe St
- 1126 Maple St
- 1205 Maple St
