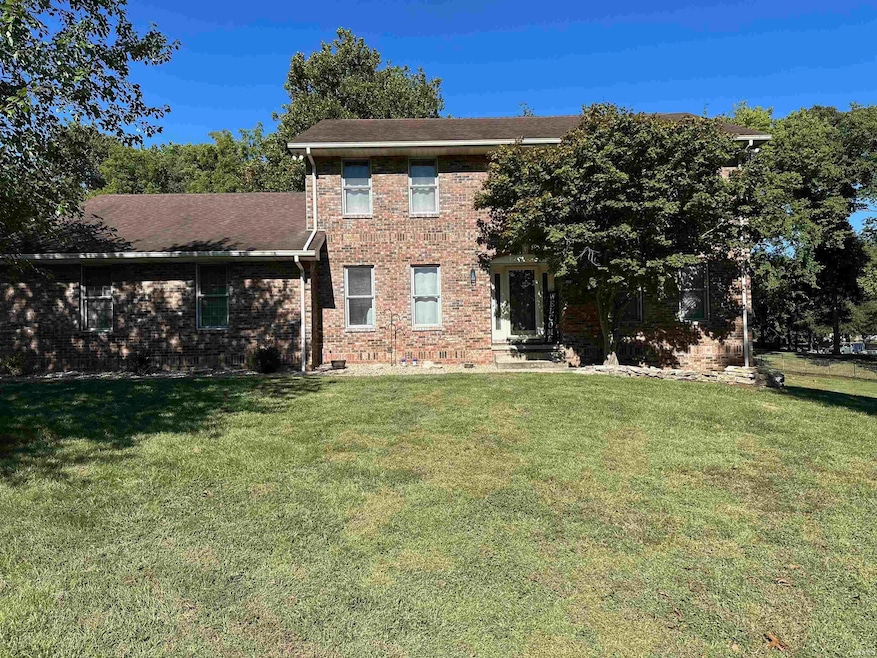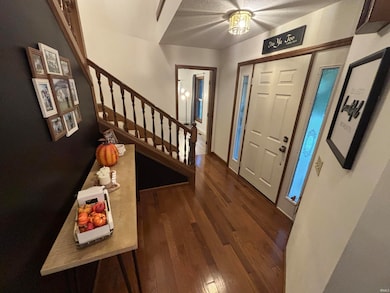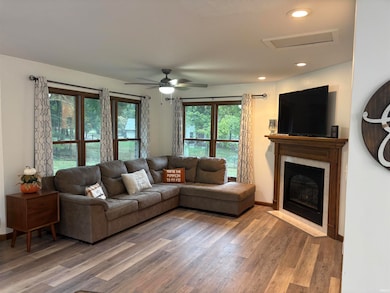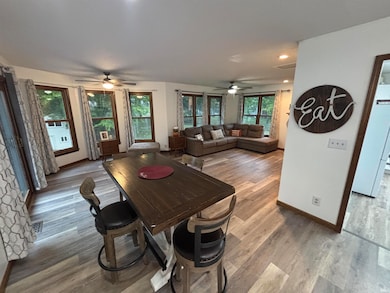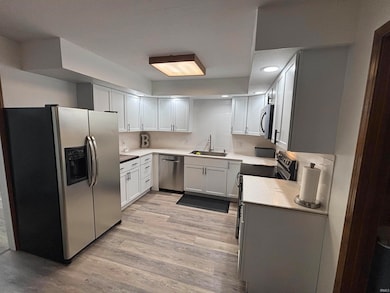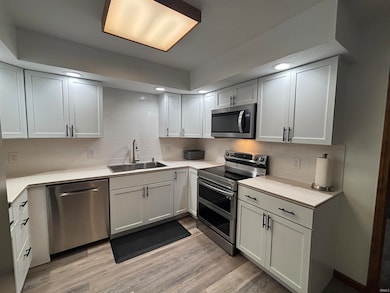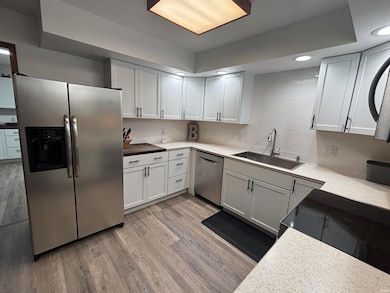1015 N Honeysuckle Ln Vincennes, IN 47591
Estimated payment $2,510/month
Highlights
- 1.58 Acre Lot
- Mud Room
- 4 Car Attached Garage
- Colonial Architecture
- Workshop
- Double Pane Windows
About This Home
Located in a beautiful neighborhood, this spacious brick colonial sits on a generous lot and is filled with desirable amenities. An inviting entry foyer leads to both formal and casual living areas, while the main level also features a convenient mudroom and laundry space. Just off the kitchen, the butler’s pantry provides exceptional storage and additional prep space.
Listing Agent
KLEIN RLTY&AUCTION, INC. Brokerage Phone: 812-890-2366 Listed on: 09/23/2025
Home Details
Home Type
- Single Family
Est. Annual Taxes
- $2,320
Year Built
- Built in 1991
Lot Details
- 1.58 Acre Lot
- Lot Dimensions are 280x216
- Rural Setting
- Aluminum or Metal Fence
- Lot Has A Rolling Slope
Parking
- 4 Car Attached Garage
- Garage Door Opener
Home Design
- Colonial Architecture
- Brick Exterior Construction
- Asphalt Roof
- Vinyl Construction Material
Interior Spaces
- 2-Story Property
- Central Vacuum
- Ceiling Fan
- Double Pane Windows
- Mud Room
- Living Room with Fireplace
- Workshop
Kitchen
- Electric Oven or Range
- Laminate Countertops
Bedrooms and Bathrooms
- 4 Bedrooms
- Walk-In Closet
- Double Vanity
- Bathtub with Shower
- Separate Shower
Laundry
- Laundry on main level
- Washer and Electric Dryer Hookup
Attic
- Storage In Attic
- Pull Down Stairs to Attic
Finished Basement
- Walk-Out Basement
- Basement Fills Entire Space Under The House
- Block Basement Construction
Home Security
- Storm Doors
- Fire and Smoke Detector
Eco-Friendly Details
- Energy-Efficient Appliances
- Energy-Efficient HVAC
Schools
- Franklin Elementary School
- Clark Middle School
- Lincoln High School
Utilities
- Geothermal Heating and Cooling
- ENERGY STAR Qualified Water Heater
- Private Sewer
- Multiple Phone Lines
Listing and Financial Details
- Assessor Parcel Number 42-12-13-405-006.000-023
Map
Home Values in the Area
Average Home Value in this Area
Tax History
| Year | Tax Paid | Tax Assessment Tax Assessment Total Assessment is a certain percentage of the fair market value that is determined by local assessors to be the total taxable value of land and additions on the property. | Land | Improvement |
|---|---|---|---|---|
| 2024 | $89 | $4,700 | $4,200 | $500 |
| 2023 | $89 | $4,700 | $4,200 | $500 |
| 2022 | $45 | $4,700 | $4,200 | $500 |
| 2021 | $103 | $4,700 | $4,200 | $500 |
| 2020 | $104 | $4,700 | $4,200 | $500 |
| 2019 | $112 | $4,500 | $4,000 | $500 |
| 2018 | $111 | $4,500 | $4,000 | $500 |
| 2017 | $109 | $4,500 | $4,000 | $500 |
| 2016 | $113 | $4,500 | $4,000 | $500 |
| 2014 | $466 | $23,300 | $22,800 | $500 |
| 2013 | $74 | $3,700 | $3,200 | $500 |
Property History
| Date | Event | Price | List to Sale | Price per Sq Ft | Prior Sale |
|---|---|---|---|---|---|
| 09/23/2025 09/23/25 | For Sale | $440,000 | +29.4% | $120 / Sq Ft | |
| 11/01/2021 11/01/21 | Sold | $340,000 | -0.9% | $93 / Sq Ft | View Prior Sale |
| 10/08/2021 10/08/21 | Pending | -- | -- | -- | |
| 10/05/2021 10/05/21 | For Sale | $343,000 | -- | $93 / Sq Ft |
Purchase History
| Date | Type | Sale Price | Title Company |
|---|---|---|---|
| Deed | $340,000 | Regional Title Services Llc |
Source: Indiana Regional MLS
MLS Number: 202538483
APN: 42-12-13-405-006.000-023
- 1056 N Vista Dr
- 1147 N Sassafrass Dr
- 905 N Pheasant Ct
- 960 N Quail Ridge Cir
- 1066 N Aspen Dr
- 4128 E Fox Run Dr
- 393 N Curtis Dr
- 1402 Hawthorne Dr
- 3419 Mount Vernon Dr
- Lot 8 Clodfelter Dr
- Lot 7 Clodfelter Dr
- 4785 E Wheatland Rd
- 144 Pineview Dr
- 3443 Washington Ave
- 501 Monticello Dr
- 205 Crestmont Dr
- 132 Lakwood Dr
- 113 Lakewood Dr
- 1810 N Prullage Rd
- 10 Benjamin Ln
- 202 Landrey Dr
- 24 Parkview Dr
- 16 Parkview Dr
- 2930 E Shetland Dr Unit 2930
- 201-223 W Saint Clair St
- 1811 Pine St
- 1703 Jefferson St
- 1010 Austin Ave
- 815 SW 1st St
- 1015 E Glezen St
- 105 Sundale Trailer Ct
- 113 Sundale Trailer Ct
- 1615 W Tulip Blossom Ln
- 220 W Garfield Ave
- 2100 S Richland Creek Dr
- 203 N Division St
