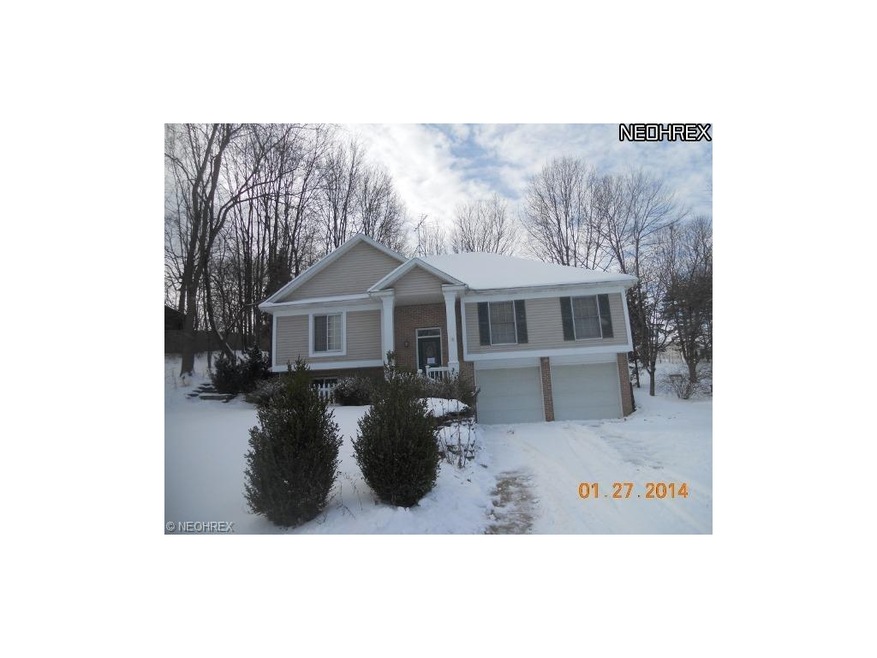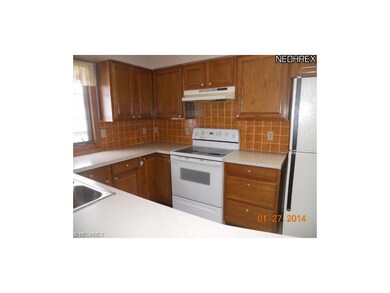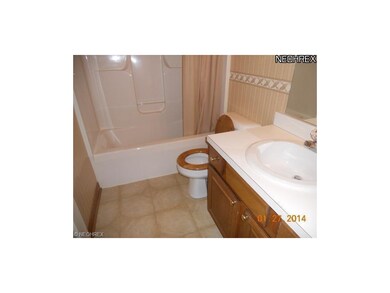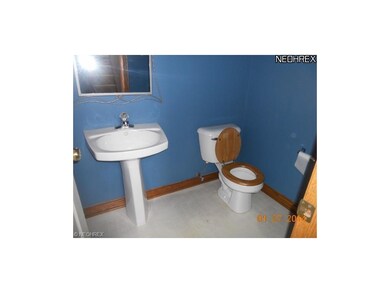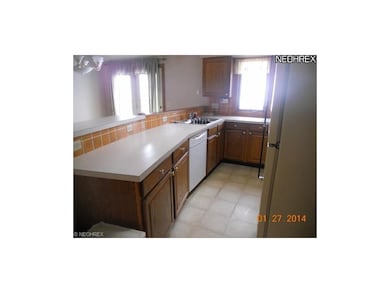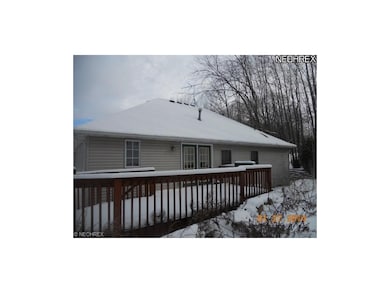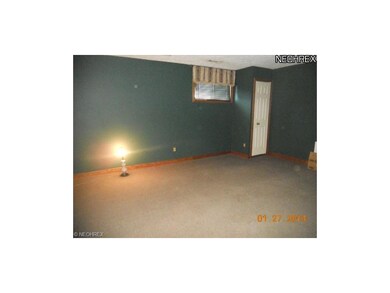
1015 Oak Hill Dr NE Massillon, OH 44646
Sippo Heights NeighborhoodAbout This Home
As of October 2020Open floor plan with cathedral ceilings on LR/Dr area. Oak Kitchen w/appliances. Master bedroom suite Family room in lower level. Nice condition and ready for new owner.
Last Agent to Sell the Property
RE/MAX Edge Realty License #2004001806 Listed on: 02/19/2014

Home Details
Home Type
- Single Family
Est. Annual Taxes
- $2,483
Year Built
- Built in 1994
Lot Details
- 0.29 Acre Lot
- Lot Dimensions are 95x133
Home Design
- Bi-Level Home
- Asphalt Roof
- Vinyl Construction Material
Interior Spaces
- 1,980 Sq Ft Home
- Partially Finished Basement
- Walk-Out Basement
Kitchen
- Built-In Oven
- Range
- Dishwasher
Bedrooms and Bathrooms
- 3 Bedrooms
Parking
- 2 Car Attached Garage
- Garage Door Opener
Utilities
- Forced Air Heating and Cooling System
- Heating System Uses Gas
Listing and Financial Details
- Assessor Parcel Number 00614345
Ownership History
Purchase Details
Home Financials for this Owner
Home Financials are based on the most recent Mortgage that was taken out on this home.Purchase Details
Home Financials for this Owner
Home Financials are based on the most recent Mortgage that was taken out on this home.Purchase Details
Home Financials for this Owner
Home Financials are based on the most recent Mortgage that was taken out on this home.Purchase Details
Home Financials for this Owner
Home Financials are based on the most recent Mortgage that was taken out on this home.Purchase Details
Home Financials for this Owner
Home Financials are based on the most recent Mortgage that was taken out on this home.Purchase Details
Purchase Details
Home Financials for this Owner
Home Financials are based on the most recent Mortgage that was taken out on this home.Purchase Details
Home Financials for this Owner
Home Financials are based on the most recent Mortgage that was taken out on this home.Purchase Details
Similar Homes in Massillon, OH
Home Values in the Area
Average Home Value in this Area
Purchase History
| Date | Type | Sale Price | Title Company |
|---|---|---|---|
| Warranty Deed | $174,000 | None Available | |
| Warranty Deed | $133,500 | None Available | |
| Quit Claim Deed | -- | None Available | |
| Sheriffs Deed | $116,331 | None Available | |
| Warranty Deed | $139,100 | Attorney | |
| Certificate Of Transfer | -- | None Available | |
| Warranty Deed | $127,000 | -- | |
| Deed | $114,500 | -- | |
| Deed | $10,000 | -- |
Mortgage History
| Date | Status | Loan Amount | Loan Type |
|---|---|---|---|
| Open | $139,200 | New Conventional | |
| Previous Owner | $131,081 | FHA | |
| Previous Owner | $102,600 | New Conventional | |
| Previous Owner | $164,700 | VA | |
| Previous Owner | $157,600 | VA | |
| Previous Owner | $148,153 | VA | |
| Previous Owner | $139,100 | VA | |
| Previous Owner | $127,080 | FHA | |
| Previous Owner | $20,500 | Credit Line Revolving | |
| Previous Owner | $124,950 | FHA | |
| Previous Owner | $76,000 | New Conventional |
Property History
| Date | Event | Price | Change | Sq Ft Price |
|---|---|---|---|---|
| 10/29/2020 10/29/20 | Sold | $174,000 | -2.2% | $88 / Sq Ft |
| 09/20/2020 09/20/20 | Pending | -- | -- | -- |
| 09/12/2020 09/12/20 | For Sale | $178,000 | +56.1% | $90 / Sq Ft |
| 04/09/2014 04/09/14 | Sold | $114,000 | -0.9% | $58 / Sq Ft |
| 03/04/2014 03/04/14 | Pending | -- | -- | -- |
| 02/19/2014 02/19/14 | For Sale | $115,000 | -- | $58 / Sq Ft |
Tax History Compared to Growth
Tax History
| Year | Tax Paid | Tax Assessment Tax Assessment Total Assessment is a certain percentage of the fair market value that is determined by local assessors to be the total taxable value of land and additions on the property. | Land | Improvement |
|---|---|---|---|---|
| 2024 | -- | $76,830 | $16,800 | $60,030 |
| 2023 | $3,667 | $71,720 | $15,230 | $56,490 |
| 2022 | $3,669 | $71,720 | $15,230 | $56,490 |
| 2021 | $3,728 | $71,720 | $15,230 | $56,490 |
| 2020 | $3,123 | $56,530 | $12,460 | $44,070 |
| 2019 | $3,079 | $56,530 | $12,460 | $44,070 |
| 2018 | $3,060 | $56,530 | $12,460 | $44,070 |
| 2017 | $2,915 | $50,300 | $9,590 | $40,710 |
| 2016 | $2,964 | $50,300 | $9,590 | $40,710 |
| 2015 | $2,927 | $50,300 | $9,590 | $40,710 |
| 2014 | $1,097 | $50,020 | $9,380 | $40,640 |
| 2013 | $1,248 | $50,020 | $9,380 | $40,640 |
Agents Affiliated with this Home
-
Christy Morek

Seller's Agent in 2020
Christy Morek
Keller Williams Citywide
(440) 341-3225
1 in this area
349 Total Sales
-
John Williams

Buyer's Agent in 2020
John Williams
RE/MAX
(330) 904-7520
3 in this area
159 Total Sales
-
Susan Clements

Seller's Agent in 2014
Susan Clements
RE/MAX
(330) 309-8646
75 Total Sales
-
Matt Shafer

Buyer's Agent in 2014
Matt Shafer
RE/MAX
(330) 323-1176
153 Total Sales
Map
Source: MLS Now
MLS Number: 3477114
APN: 00614345
- 2236 Fallen Oak Cir NE
- 989 Orchard Hill Cir
- 840 Bittersweet Dr NE
- 1935 Stoner Ave NE
- 2335 Fallen Oak Cir NE
- 860 Franklin Rd NE
- 2347 Wagon Trail St NE
- 906 17th St NE
- 1706 Jefferson Rd NE
- 925 17th St NE
- 2410 Tanglewood Dr NE
- 743 Franklin Rd NE
- 727 Franklin Rd NE
- 1822 Wicliff Ave NE
- 824 Sawmill Trail NE
- 449 17th St NE
- 2521 Meadowwind Ln NE
- 1455 Laurenbrook Ln NE Unit 1455
- 1177 Jackson Ave NW
- VL Mill Creek Run NE
