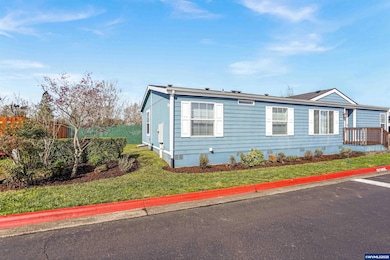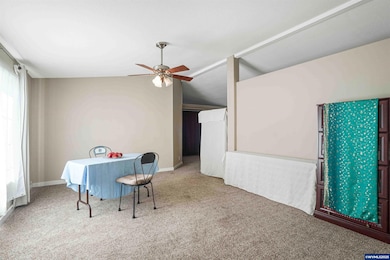
$629,900 Under Contract
- 5 Beds
- 2 Baths
- 1,903 Sq Ft
- 825 Academy St
- Mount Angel, OR
Accepted Offer with Contingencies. 1 Acre! Shop! View! A 1-story home w/ 5 bedrooms /2 bathrooms on the main floor. Basement is a bonus in the extra storage or workshop space it could provide (not counted in sqft). Enjoy a newly updated back deck with a country view. 36x30 Pole Barn Shop built in 2018. Concrete Basketball court. Fully fenced. In the UGB, out of city limits. City Water.
Valerie Boen-Kofstad HARCOURTS SILVERTON






