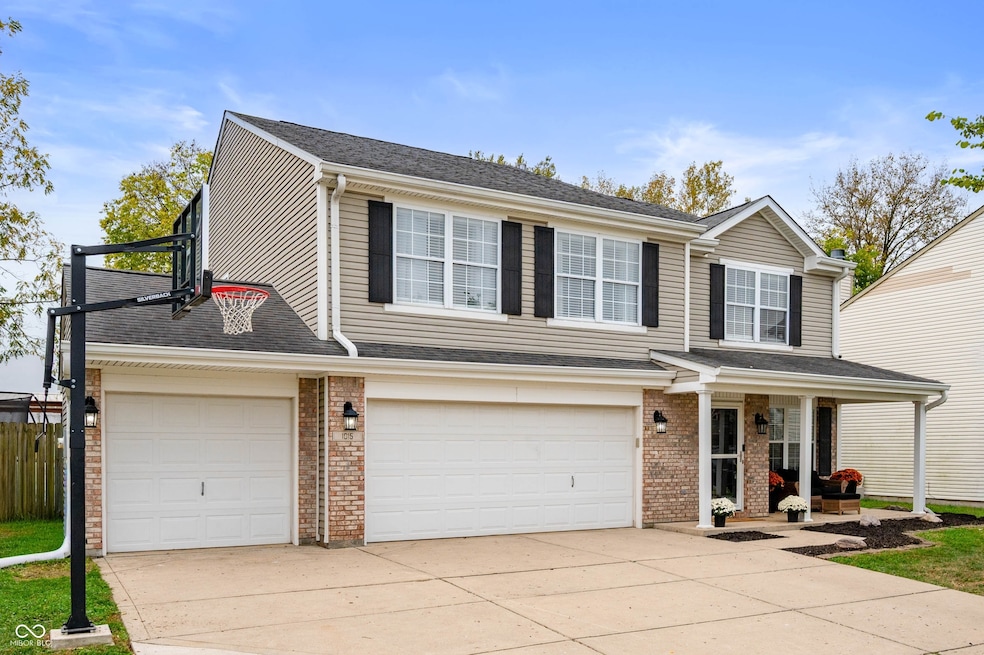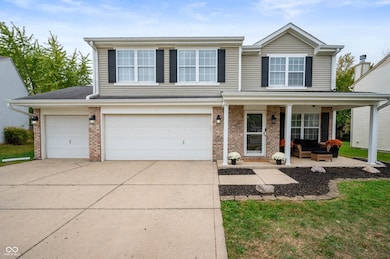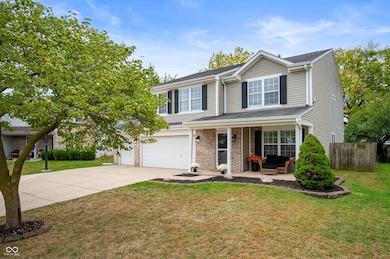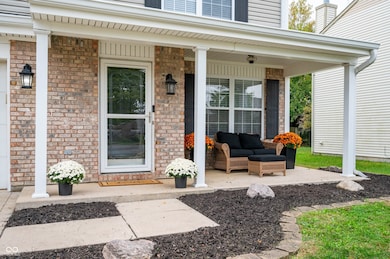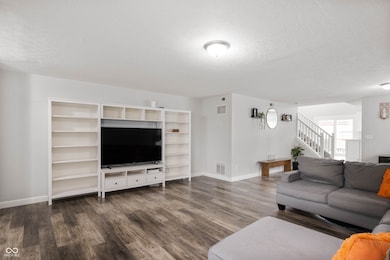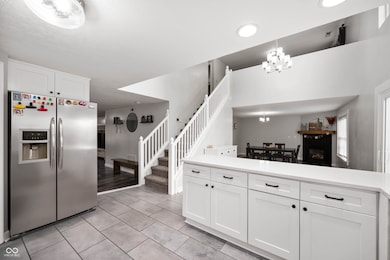1015 Pebble Ct Anderson, IN 46013
Estimated payment $1,855/month
Highlights
- Fireplace in Primary Bedroom
- 3 Car Attached Garage
- Laundry Room
- Vaulted Ceiling
- Eat-In Kitchen
- Shed
About This Home
Welcome to this stunning 5 Bedroom, 3 Full Bath home offering an abundance of space and modern updates throughout! Located in the desirable Greystone subdivision, on a peaceful cul-de-sac. This spectacular home features a 3 car garage & oversized driveway, with plenty of room for parking & guests. As you enter the home you'll find 2 spacious living areas, a beautifully updated kitchen and dining room with tons of natural light throughout. The main floor also features one bedroom and a full bathroom, perfect for guests or a home office. The recently updated kitchen boasts beautiful quartz countertops, tile flooring, new cabinets, pantry and all appliances are included! Upstairs you'll find a large loft, perfect for a play room or movie nights! The Primary Bedroom is your own private retreat - featuring vaulted ceilings, a cozy gas fireplace, and a spa-like en suite with double sinks, separate tub & shower, and a walk-in closet. Upstairs you'll find 3 additional spacious bedrooms, another full bathroom and convenient laundry room. All carpet in the home is brand new! Step out back and enjoy your private, fenced in backyard & large deck, perfect for relaxing or entertaining. This home perfectly combines space, comfort & modern style - ready for you to move right in!
Home Details
Home Type
- Single Family
Est. Annual Taxes
- $2,532
Year Built
- Built in 2001
Lot Details
- 0.26 Acre Lot
HOA Fees
- $11 Monthly HOA Fees
Parking
- 3 Car Attached Garage
Home Design
- Slab Foundation
- Vinyl Construction Material
Interior Spaces
- 2-Story Property
- Vaulted Ceiling
- Family Room with Fireplace
- 2 Fireplaces
- Combination Kitchen and Dining Room
- Attic Access Panel
Kitchen
- Eat-In Kitchen
- Electric Oven
- Microwave
- Dishwasher
- Disposal
Flooring
- Carpet
- Ceramic Tile
- Vinyl Plank
Bedrooms and Bathrooms
- 5 Bedrooms
- Fireplace in Primary Bedroom
Laundry
- Laundry Room
- Dryer
- Washer
Outdoor Features
- Shed
- Storage Shed
- Playground
Schools
- Highland Middle School
- Anderson Intermediate School
Utilities
- Central Air
- Gas Water Heater
Community Details
- Greystone Subdivision
Listing and Financial Details
- Tax Lot 48-11-35-400-158.000-003
- Assessor Parcel Number 481135400158000003
Map
Home Values in the Area
Average Home Value in this Area
Tax History
| Year | Tax Paid | Tax Assessment Tax Assessment Total Assessment is a certain percentage of the fair market value that is determined by local assessors to be the total taxable value of land and additions on the property. | Land | Improvement |
|---|---|---|---|---|
| 2024 | $2,531 | $228,100 | $28,000 | $200,100 |
| 2023 | $2,345 | $210,700 | $26,700 | $184,000 |
| 2022 | $2,388 | $213,800 | $25,700 | $188,100 |
| 2021 | $2,093 | $187,200 | $21,700 | $165,500 |
| 2020 | $1,988 | $177,500 | $20,700 | $156,800 |
| 2019 | $1,875 | $167,700 | $20,700 | $147,000 |
| 2018 | $1,710 | $150,200 | $20,700 | $129,500 |
| 2017 | $1,460 | $145,400 | $19,900 | $125,500 |
| 2016 | $1,351 | $143,700 | $19,900 | $123,800 |
| 2014 | $1,327 | $133,500 | $18,300 | $115,200 |
| 2013 | $1,327 | $130,100 | $18,300 | $111,800 |
Property History
| Date | Event | Price | List to Sale | Price per Sq Ft |
|---|---|---|---|---|
| 11/23/2025 11/23/25 | Pending | -- | -- | -- |
| 11/19/2025 11/19/25 | Price Changed | $310,000 | -4.6% | $99 / Sq Ft |
| 11/12/2025 11/12/25 | Price Changed | $324,900 | -4.4% | $103 / Sq Ft |
| 10/28/2025 10/28/25 | Price Changed | $339,900 | -2.9% | $108 / Sq Ft |
| 10/16/2025 10/16/25 | For Sale | $349,900 | -- | $111 / Sq Ft |
Purchase History
| Date | Type | Sale Price | Title Company |
|---|---|---|---|
| Warranty Deed | -- | Fidelity National Title | |
| Sheriffs Deed | $90,000 | None Available | |
| Interfamily Deed Transfer | -- | None Available | |
| Warranty Deed | -- | None Available | |
| Special Warranty Deed | -- | -- | |
| Special Warranty Deed | -- | -- | |
| Sheriffs Deed | $171,794 | -- |
Mortgage History
| Date | Status | Loan Amount | Loan Type |
|---|---|---|---|
| Open | $147,600 | New Conventional | |
| Previous Owner | $126,606 | FHA | |
| Previous Owner | $100,259 | New Conventional |
Source: MIBOR Broker Listing Cooperative®
MLS Number: 22068460
APN: 48-11-35-400-158.000-003
- 6216 Rocky Rd
- 6201 Arrowhead Dr
- 1247 Flint Ct
- 717 Church St
- 910 Stoner Dr
- 4248 S 100 W
- 6905 Hendricks St
- 0 Sheridan St Unit MBR22051619
- 810 Ernie Lu Ave
- 310 Stoner Dr
- 716 Ernie Lu Ave
- 6709 Jackson St
- 311 Fall Creek Dr
- 6440 Main St
- 509 Imy Ln
- 814 Rustic Rd
- 328 W 53rd St Unit 51
- 328 W 53rd St Unit 50
- 328 W 53rd St Unit 17
- 328 W 53rd St Unit 86
