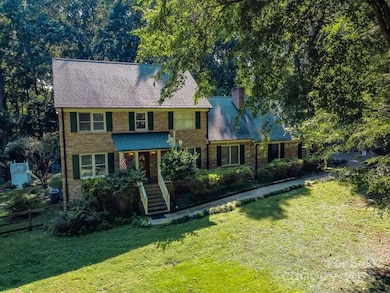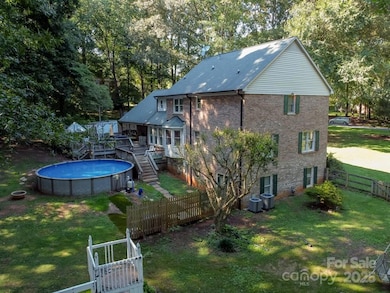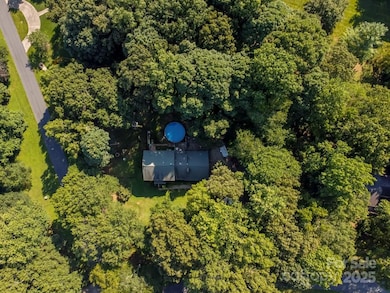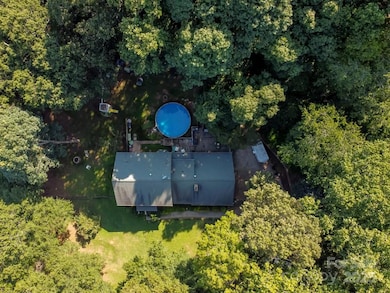1015 Quail Cir Salisbury, NC 28147
Estimated payment $3,525/month
Highlights
- Above Ground Pool
- Cul-De-Sac
- Fire Pit
- Corner Lot
- Card or Code Access
- Four Sided Brick Exterior Elevation
About This Home
Beautiful all-brick home meticulously updated. New roof, new gutter guards, all new windows and new exit basement door, new water heater, in crawl, new flooring on all three floors. Installed manual pump for well (to use in case of power outage). Two new HVAC systems. New ducted, dehumidifier for basement. Kitchen upgrades throughout, including new dishwasher and refrigerator. Fresh paint throughout (smooth ceilings). Basement square footage added (per tax records). Two rooms in basement with windows could be used as bedrooms but do not have closets. Master bath with large-spa tub. Quiet neighborhood with fully fenced-in large backyard. Three minutes to grocery store and restaurants but outside of the city limits. Approximately 5 minutes to hwy 85 for quick commute to Charlotte or Winston Salem. Yard has been aerated and seeded. Pest Control with Arrow Exterminators. Ideal lot with ample privacy. This home has it all.
Listing Agent
Call It Closed International Inc Brokerage Email: 818cic@gmail.com License #286355 Listed on: 12/05/2025
Home Details
Home Type
- Single Family
Year Built
- Built in 1986
Lot Details
- Cul-De-Sac
- Back Yard Fenced
- Corner Lot
- Property is zoned RS
HOA Fees
- $6 Monthly HOA Fees
Parking
- 2 Car Garage
- Driveway
Home Design
- Architectural Shingle Roof
- Vinyl Siding
- Four Sided Brick Exterior Elevation
Interior Spaces
- 2-Story Property
- Family Room with Fireplace
- Laundry on upper level
Kitchen
- Electric Range
- Microwave
Bedrooms and Bathrooms
Finished Basement
- Walk-Out Basement
- Basement Fills Entire Space Under The House
- Walk-Up Access
- Interior Basement Entry
- Crawl Space
Outdoor Features
- Above Ground Pool
- Fire Pit
Utilities
- Forced Air Heating and Cooling System
- Heating System Uses Natural Gas
- Gas Water Heater
- Septic Tank
Listing and Financial Details
- Assessor Parcel Number 462106
Community Details
Overview
- Voluntary home owners association
- Summerfield Subdivision
Security
- Card or Code Access
Map
Home Values in the Area
Average Home Value in this Area
Tax History
| Year | Tax Paid | Tax Assessment Tax Assessment Total Assessment is a certain percentage of the fair market value that is determined by local assessors to be the total taxable value of land and additions on the property. | Land | Improvement |
|---|---|---|---|---|
| 2025 | $2,770 | $408,818 | $36,500 | $372,318 |
| 2024 | $2,770 | $408,818 | $36,500 | $372,318 |
| 2023 | $2,770 | $408,818 | $36,500 | $372,318 |
| 2022 | $1,892 | $250,575 | $34,000 | $216,575 |
| 2021 | $1,873 | $250,575 | $34,000 | $216,575 |
| 2020 | $1,873 | $250,575 | $34,000 | $216,575 |
| 2019 | $1,873 | $250,575 | $34,000 | $216,575 |
| 2018 | $1,778 | $236,306 | $34,000 | $202,306 |
| 2017 | $1,752 | $236,306 | $34,000 | $202,306 |
| 2016 | $1,752 | $236,306 | $34,000 | $202,306 |
| 2015 | $1,772 | $236,306 | $34,000 | $202,306 |
| 2014 | $1,597 | $223,423 | $34,000 | $189,423 |
Property History
| Date | Event | Price | List to Sale | Price per Sq Ft | Prior Sale |
|---|---|---|---|---|---|
| 12/05/2025 12/05/25 | For Sale | $625,000 | +66.7% | $164 / Sq Ft | |
| 03/15/2023 03/15/23 | Sold | $375,000 | -5.8% | $99 / Sq Ft | View Prior Sale |
| 12/20/2022 12/20/22 | Price Changed | $398,000 | -2.9% | $105 / Sq Ft | |
| 10/06/2022 10/06/22 | Price Changed | $410,000 | -2.4% | $108 / Sq Ft | |
| 09/23/2022 09/23/22 | Price Changed | $420,000 | -2.3% | $111 / Sq Ft | |
| 08/28/2022 08/28/22 | Price Changed | $430,000 | -2.3% | $113 / Sq Ft | |
| 08/14/2022 08/14/22 | For Sale | $440,000 | +57.7% | $116 / Sq Ft | |
| 06/25/2018 06/25/18 | Sold | $279,000 | +900.0% | $82 / Sq Ft | View Prior Sale |
| 05/05/2018 05/05/18 | Pending | -- | -- | -- | |
| 05/03/2018 05/03/18 | For Sale | $27,900 | -87.4% | $8 / Sq Ft | |
| 05/27/2012 05/27/12 | Off Market | $222,000 | -- | -- | |
| 02/24/2012 02/24/12 | Sold | $222,000 | -4.9% | $81 / Sq Ft | View Prior Sale |
| 01/16/2012 01/16/12 | Pending | -- | -- | -- | |
| 12/29/2011 12/29/11 | For Sale | $233,500 | -- | $85 / Sq Ft |
Purchase History
| Date | Type | Sale Price | Title Company |
|---|---|---|---|
| Warranty Deed | $375,000 | -- | |
| Warranty Deed | -- | Advantage Title Llc | |
| Warranty Deed | $4,279,000 | None Available | |
| Warranty Deed | $239,000 | None Available | |
| Warranty Deed | $222,000 | None Available | |
| Special Warranty Deed | -- | None Available | |
| Trustee Deed | $226,319 | None Available |
Mortgage History
| Date | Status | Loan Amount | Loan Type |
|---|---|---|---|
| Open | $356,250 | New Conventional | |
| Previous Owner | $271,000 | New Conventional | |
| Previous Owner | $273,946 | FHA | |
| Previous Owner | $231,023 | VA | |
| Previous Owner | $226,773 | VA | |
| Previous Owner | $153,000 | Construction |
Source: Canopy MLS (Canopy Realtor® Association)
MLS Number: 4327821
APN: 462-106
- 240 Partridge Run
- 325 Bob White Run
- 255 Quail Dr
- 102 Wyndham Way
- 103 Chalfont Ct
- 107 Chalfont Ct
- 335 Bonaventure Dr
- 325 Bonaventure Dr
- 115 W Glenview Dr
- 540 Roger Dr
- 2711 Mooresville Rd
- 104 Ardsley Way
- 414 E Glenview Dr
- 1090 Mop Bucket Dr
- 0 Windmill Rd
- 290 Roger Dr
- 202 Windmill Rd
- 2218 Mooresville Rd
- 153 Grants Landing Dr
- 159 Grants Landing Dr
- 1504 Keystone Dr
- 1159 Keystone Dr
- 295 Century Dr
- 200 Castlewood Dr
- 200 Hamilton Dr
- 210 Sunset Dr
- 1119 Fries St
- 100 Laurel Pointe Cir
- 1345 Standish St Unit A
- 50 Lakewood Dr
- 211 Ridge Ave
- 2345 Statesville Blvd
- 927 S Jackson St Unit A
- 2715 Statesville Blvd
- 2205 Woodleaf Rd
- 222 W McCubbins St
- 9000 Grandeur Dr
- 810 S Main St
- 613 S Fulton St
- 1950 Peach Orchard Rd







