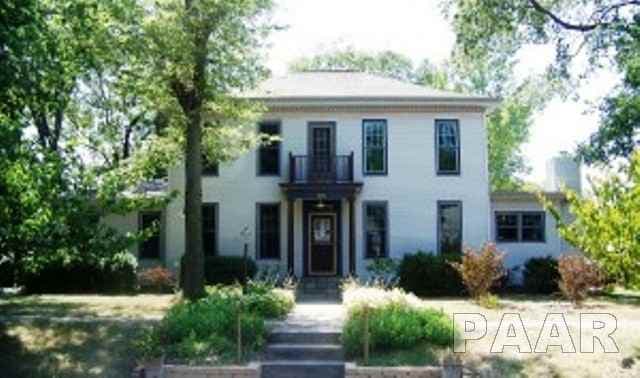
$119,900
- 3 Beds
- 2 Baths
- 1,132 Sq Ft
- 1213 S 9th St
- Pekin, IL
Check out this 1.5 story house in a great location in Pekin! Main floor offers 1940s charm with some modern updates. Freshly painted kitchen with updated vinyl plank flooring and plenty of cabinets. Adorable formal dining room off of the kitchen. Main floor also features a large living room and a den off of the kitchen. Upstairs there are 3 bedrooms with new carpet, paint, and a full bathroom.
Maxwell Schneider Keller Williams Premier Realty
