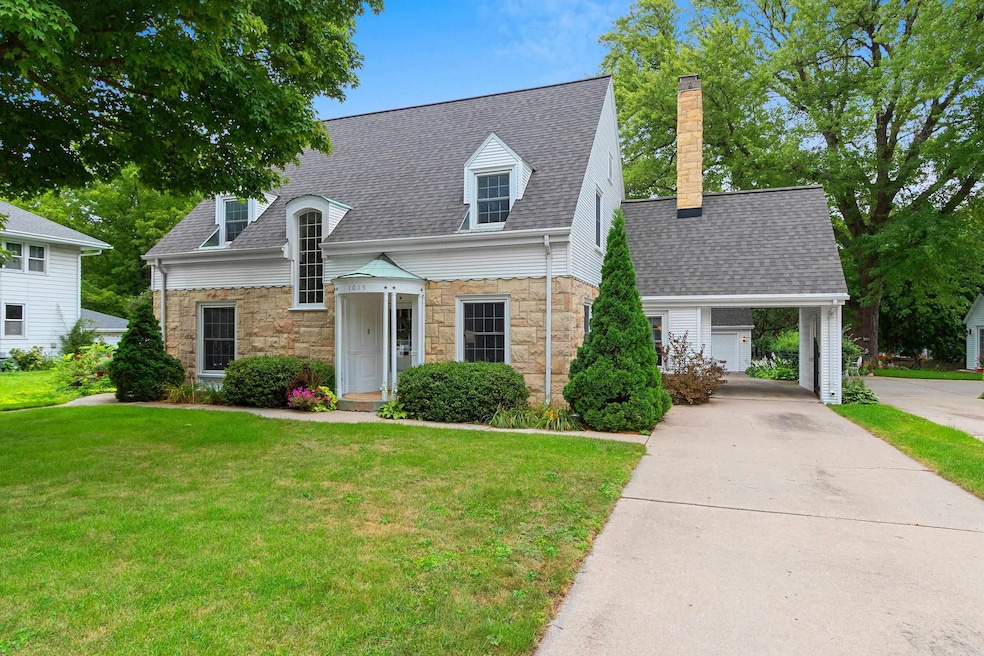
1015 S Webster Ave Green Bay, WI 54301
Astor NeighborhoodEstimated payment $2,246/month
Highlights
- 1 Fireplace
- 2 Car Detached Garage
- Central Air
- Formal Dining Room
About This Home
Step into timeless elegance-the Edgar Berners House, custom-built in 1938 by a local architect. This stately Colonial Revival gem showcases historic craftsmanship & original architectural details throughout. Cut stone & vinyl ext highlighted by striking copper-topped dormers & distinguished entry. Welcoming tiled foyer, home rich w/character, parquet wd flrs, wainscoting, built-ins & LR adorned w/crown molding, wd FP. Den features imported wd finishes, FDR w/2 built-in hutches. Sunlit kit w/breakfast nook. 4 spacious bds up, primary w/unique shaving sink closet, tiled baths. 165 ft fenced yard, 2.5-car gar + carport w/gate & bsmt w/cement ceiling & large newer windows. Prime location near hospitals, downtown & everyday conveniences—ideal for those who value both history and accessibility.
Listing Agent
Resource One Realty, LLC Brokerage Phone: 920-676-0601 License #94-49938 Listed on: 08/18/2025
Home Details
Home Type
- Single Family
Est. Annual Taxes
- $4,053
Year Built
- Built in 1938
Lot Details
- 9,932 Sq Ft Lot
- Lot Dimensions are 60x165
Home Design
- Poured Concrete
- Stone Exterior Construction
- Vinyl Siding
Interior Spaces
- 2,146 Sq Ft Home
- 1.5-Story Property
- 1 Fireplace
- Formal Dining Room
- Basement Fills Entire Space Under The House
Kitchen
- Oven or Range
- Disposal
Bedrooms and Bathrooms
- 4 Bedrooms
Laundry
- Dryer
- Washer
Parking
- 2 Car Detached Garage
- Carport
- Garage Door Opener
- Driveway
Utilities
- Central Air
- Heating System Uses Natural Gas
- Radiant Heating System
Map
Home Values in the Area
Average Home Value in this Area
Tax History
| Year | Tax Paid | Tax Assessment Tax Assessment Total Assessment is a certain percentage of the fair market value that is determined by local assessors to be the total taxable value of land and additions on the property. | Land | Improvement |
|---|---|---|---|---|
| 2024 | $514 | $25,800 | $25,800 | -- |
| 2023 | $499 | $25,800 | $25,800 | $0 |
| 2022 | $482 | $25,800 | $25,800 | $0 |
| 2021 | $481 | $152,600 | $21,400 | $131,200 |
| 2020 | $478 | $152,600 | $21,400 | $131,200 |
| 2019 | $467 | $152,600 | $21,400 | $131,200 |
| 2018 | $454 | $152,600 | $21,400 | $131,200 |
| 2017 | $442 | $152,600 | $21,400 | $131,200 |
| 2016 | $436 | $152,600 | $21,400 | $131,200 |
| 2015 | $3,335 | $152,600 | $21,400 | $131,200 |
| 2014 | -- | $152,600 | $21,400 | $131,200 |
| 2013 | -- | $152,600 | $21,400 | $131,200 |
Property History
| Date | Event | Price | Change | Sq Ft Price |
|---|---|---|---|---|
| 08/18/2025 08/18/25 | For Sale | $350,000 | -- | $163 / Sq Ft |
Purchase History
| Date | Type | Sale Price | Title Company |
|---|---|---|---|
| Warranty Deed | $159,900 | -- |
Mortgage History
| Date | Status | Loan Amount | Loan Type |
|---|---|---|---|
| Open | $117,500 | New Conventional | |
| Closed | $120,000 | New Conventional | |
| Closed | $127,900 | Purchase Money Mortgage |
Similar Homes in Green Bay, WI
Source: REALTORS® Association of Northeast Wisconsin
MLS Number: 50313798
APN: 1-747
- 1004 S Webster Ave
- 1161 Emilie St
- 1127 S Quincy St
- 1173 Lawe St
- 1101 S Monroe Ave
- 745 S Quincy St
- 1158 Garland St
- 1263 Lawe St
- 1161 Hastings St
- 1250 Cass St
- 1269 Garland St Unit 1271
- 1245 S Irwin Ave
- 1337 Porlier St
- 1345 Porlier St
- 1356 Grignon St
- 1414 Emilie St
- 416 S Van Buren St
- 445 S Baird St
- 905 Stuart St
- 610 Goodell St
- 838 S Roosevelt St Unit Up
- 838 S Roosevelt St
- 645 S Irwin Ave
- 409 S Webster Ave
- 1212 Stuart St Unit upper
- 215 N Webster Ave
- 400 W Saint Joseph St
- 115 E Walnut St
- 901 Main St
- 1398 Windsor Dr
- 216 Northland Ave
- 100 W Walnut St
- 335 N Washington St
- 419 Donald Driver Way
- 1360 Villa Park Cir
- 1430 Seville Dr
- 1455 Seville Dr
- 514 Mather St Unit Upper
- 880 Kellogg St
- 2010 Vine St






