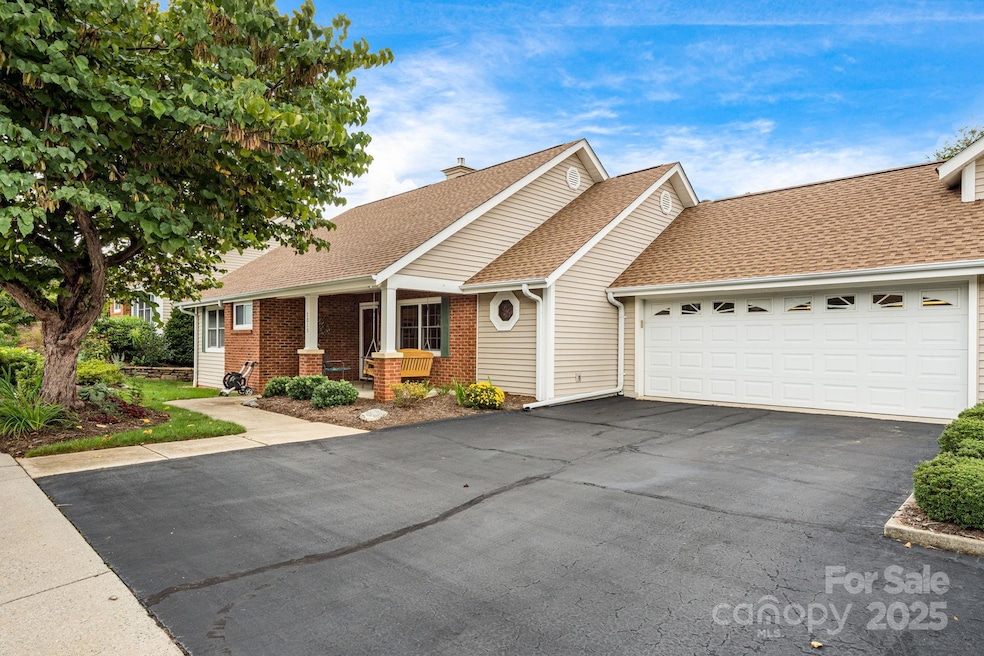
1015 Saddlebrook Dr Hendersonville, NC 28739
Estimated payment $3,460/month
Highlights
- Very Popular Property
- Deck
- Wood Flooring
- Open Floorplan
- Wooded Lot
- End Unit
About This Home
Welcome to Saddlebrook’s finest! This elegantly upgraded townhome offers a seamless blend of luxury and convenience just 5 minutes from downtown Hendersonville. Featuring a rare open-concept design (with the wall between kitchen and living removed), this home boasts vaulted ceilings and abundant natural light. The stylish kitchen includes a granite island perfect for entertaining, flowing effortlessly into the living and dining areas. Remote-controlled skylights and a cozy gas fireplace add a touch of elegance.
The heated and cooled sunroom with panoramic views of nature is perfect for year-round enjoyment. On the main level, you’ll find a luxurious primary suite with a walk-in shower and an upgraded guest bath. The finished basement offers a spacious family room, an additional large bedroom, a third bath, and a versatile bonus room ideal for a home office or gym.
Enjoy outdoor living on the spacious deck with a gas grill or relax on the front porch. The home also includes a two-car garage with easy, no-step entry—ideal for those seeking accessibility.
Listing Agent
EXP Realty LLC Brokerage Email: mary@marysitton.com License #215198 Listed on: 08/22/2025

Townhouse Details
Home Type
- Townhome
Est. Annual Taxes
- $4,124
Year Built
- Built in 1993
Lot Details
- Front Green Space
- End Unit
- Level Lot
- Wooded Lot
- Lawn
HOA Fees
- $125 Monthly HOA Fees
Parking
- 2 Car Attached Garage
- Workshop in Garage
- Front Facing Garage
- Garage Door Opener
- Shared Driveway
- 2 Open Parking Spaces
Home Design
- Brick Exterior Construction
- Vinyl Siding
Interior Spaces
- 1-Story Property
- Open Floorplan
- Ceiling Fan
- Skylights
- Insulated Windows
- Living Room with Fireplace
- Pull Down Stairs to Attic
- Home Security System
Kitchen
- Electric Oven
- Electric Cooktop
- Microwave
- ENERGY STAR Qualified Refrigerator
- ENERGY STAR Qualified Dishwasher
- Kitchen Island
Flooring
- Wood
- Tile
Bedrooms and Bathrooms
- Walk-In Closet
- 3 Full Bathrooms
Laundry
- Laundry Room
- ENERGY STAR Qualified Dryer
- ENERGY STAR Qualified Washer
Partially Finished Basement
- Walk-Out Basement
- Interior and Exterior Basement Entry
- Basement Storage
Accessible Home Design
- Halls are 36 inches wide or more
- Doors with lever handles
- Doors are 32 inches wide or more
- Entry Slope Less Than 1 Foot
- Flooring Modification
Outdoor Features
- Deck
- Covered Patio or Porch
Schools
- Atkinson Elementary School
- Flat Rock Middle School
- East Henderson High School
Utilities
- Central Air
- Heat Pump System
Community Details
- Saddlebrook Phase I Hoa, John Jaszcz Association, Phone Number (615) 477-7102
- Saddlebrook Subdivision
- Mandatory home owners association
Listing and Financial Details
- Assessor Parcel Number 9949341
Map
Home Values in the Area
Average Home Value in this Area
Tax History
| Year | Tax Paid | Tax Assessment Tax Assessment Total Assessment is a certain percentage of the fair market value that is determined by local assessors to be the total taxable value of land and additions on the property. | Land | Improvement |
|---|---|---|---|---|
| 2025 | $4,124 | $433,700 | $70,000 | $363,700 |
| 2024 | $3,994 | $433,700 | $70,000 | $363,700 |
| 2023 | $3,994 | $433,700 | $70,000 | $363,700 |
| 2022 | $2,912 | $269,400 | $40,000 | $229,400 |
| 2021 | $0 | $253,200 | $40,000 | $213,200 |
| 2020 | $2,661 | $253,200 | $0 | $0 |
| 2019 | $2,300 | $218,800 | $0 | $0 |
| 2018 | $999 | $176,900 | $0 | $0 |
| 2017 | $999 | $176,900 | $0 | $0 |
| 2016 | $999 | $176,900 | $0 | $0 |
| 2015 | -- | $176,900 | $0 | $0 |
| 2014 | -- | $182,500 | $0 | $0 |
Property History
| Date | Event | Price | Change | Sq Ft Price |
|---|---|---|---|---|
| 08/22/2025 08/22/25 | For Sale | $550,000 | -- | $221 / Sq Ft |
Purchase History
| Date | Type | Sale Price | Title Company |
|---|---|---|---|
| Warranty Deed | $280,000 | -- |
Similar Homes in Hendersonville, NC
Source: Canopy MLS (Canopy Realtor® Association)
MLS Number: 4294403
APN: 9949341
- 1007 Saddlebrook Dr
- 1101 Cherokee Dr
- 1040 Mountain View St
- 14 Tisha Ln
- 905 Temon St
- 14 & 16 Rosebud Ln
- 924 Judsen Ln
- 112 Louisiana Ave
- 410 Golf View Condo Ln Unit 2D
- 1425 Hebron Rd
- 999 W Lake Ave
- 302 Davis St
- 0 Perry Place Unit 10
- 314 Armstrong Ave
- 380 Corbly Dr Unit 9
- 7 Ashley Place
- 107 Robleigh Dr Unit 5
- 0 Summit Cir Unit 17 CAR4275336
- 0 Summit Cir Unit 16 CAR4275329
- 235 Lyndale Rd
- 1101 Cherokee Dr
- 308 Rose St Unit A
- 922 1st Ave W
- 616 5th Ave W Unit 24
- 616 5th Ave W Unit 24
- 616 5th Ave W Unit 24
- 19 Lake Dr Unit E8
- 105 Balsam Rd
- 1415 Greenville Hwy
- 21 Charleston View Ct
- 301 4th Ave E
- 1522 Greenville Hwy
- 707 Rhodes Park Dr
- 105 Campbell Dr
- 20 Health Nut Ln
- 6 Boulder Heights Ln
- 138 Elson Ave
- 1416 Highland Ave Unit B
- 1028 Shepherd St
- 73 Eastbury Dr






