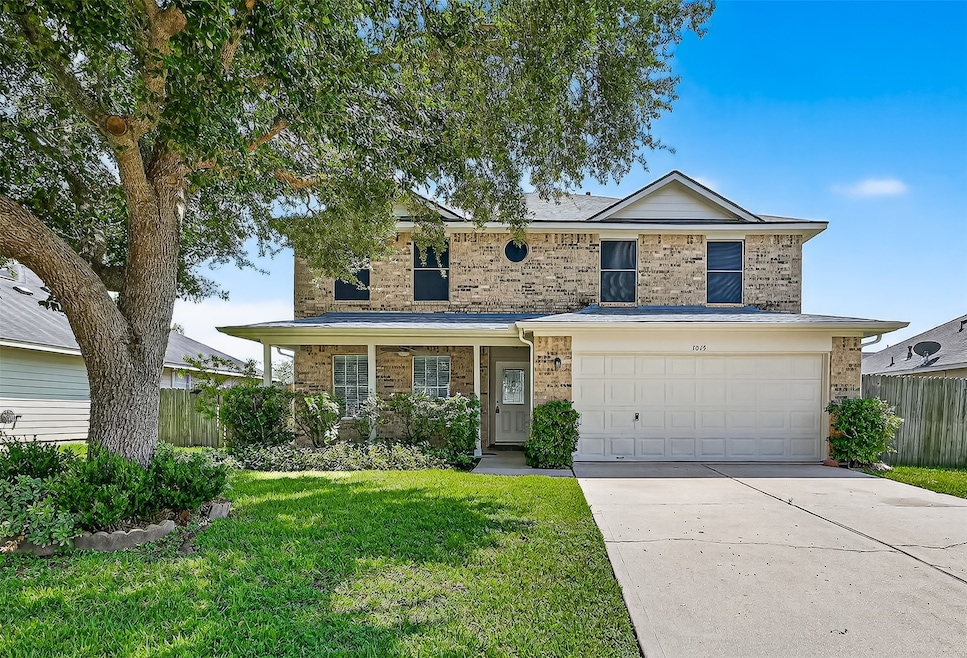1015 Santa fe Ct Rosenberg, TX 77471
Estimated payment $2,229/month
Highlights
- Deck
- Loft
- Family Room Off Kitchen
- Traditional Architecture
- Breakfast Room
- Cul-De-Sac
About This Home
Beautifully maintained home showcases 5 generously appointed bedrooms, 3.5 bathrooms, a very large flex room, fresh paint throughout the interior and exterior (8/25), a recently replaced fence (8/25), recently installed roof in 2022, and the HVAC was replaced in 2020. Natural light blankets the space, immediately welcoming you home. The downstairs living room, kitchen, and breakfast room showcase easy-to-maintain tile floors. The kitchen boasts an abundance of cabinet storage & countertop space, two pantries. and updated lighting. The primary bedroom showcases tile floors and a ceiling fan. The primary bathroom boasts dual vanities, fresh paint, new light fixtures and the sinks and shower faucets have been updated. Each upstairs bedroom features carpet, spacious closets & window coverings. The large backyard features a lush lawn, a covered patio, & has plenty of room for a pool. Minutes to Hwy. 59, Hwy. 90, shopping, dining and the Fort Bend entertainment district.
Home Details
Home Type
- Single Family
Est. Annual Taxes
- $5,755
Year Built
- Built in 2008
Lot Details
- 7,200 Sq Ft Lot
- Lot Dimensions are 60x120
- Cul-De-Sac
- Back Yard Fenced
HOA Fees
- $17 Monthly HOA Fees
Parking
- 2 Car Attached Garage
Home Design
- Traditional Architecture
- Brick Exterior Construction
- Slab Foundation
- Composition Roof
- Cement Siding
Interior Spaces
- 2,664 Sq Ft Home
- 2-Story Property
- Ceiling Fan
- Window Treatments
- Family Room Off Kitchen
- Living Room
- Breakfast Room
- Dining Room
- Loft
- Game Room
- Utility Room
- Fire and Smoke Detector
Kitchen
- Electric Oven
- Gas Cooktop
- Microwave
- Dishwasher
- Kitchen Island
- Laminate Countertops
- Disposal
Flooring
- Carpet
- Tile
Bedrooms and Bathrooms
- 5 Bedrooms
- En-Suite Primary Bedroom
- Bathtub with Shower
Laundry
- Dryer
- Washer
Eco-Friendly Details
- Energy-Efficient Thermostat
Outdoor Features
- Deck
- Patio
- Rear Porch
Schools
- Bowie Elementary School
- George Junior High School
- Terry High School
Utilities
- Central Heating and Cooling System
- Heating System Uses Gas
- Programmable Thermostat
Community Details
- Seabourne Meadows Association, Phone Number (281) 344-8727
- Seabourne Meadows Subdivision
Map
Home Values in the Area
Average Home Value in this Area
Tax History
| Year | Tax Paid | Tax Assessment Tax Assessment Total Assessment is a certain percentage of the fair market value that is determined by local assessors to be the total taxable value of land and additions on the property. | Land | Improvement |
|---|---|---|---|---|
| 2025 | $5,755 | $350,183 | $47,190 | $302,993 |
| 2024 | $5,755 | $304,666 | $47,190 | $257,476 |
| 2023 | $5,755 | $295,766 | $36,300 | $259,466 |
| 2022 | $5,131 | $250,490 | $36,300 | $214,190 |
| 2021 | $3,880 | $187,010 | $36,300 | $150,710 |
| 2020 | $4,080 | $192,250 | $30,000 | $162,250 |
| 2019 | $4,502 | $197,090 | $30,000 | $167,090 |
| 2018 | $4,067 | $175,230 | $30,000 | $145,230 |
| 2017 | $3,868 | $165,740 | $30,000 | $135,740 |
| 2016 | $3,796 | $162,620 | $30,000 | $132,620 |
| 2015 | $3,570 | $152,160 | $30,000 | $122,160 |
| 2014 | $3,235 | $136,210 | $30,000 | $106,210 |
Property History
| Date | Event | Price | Change | Sq Ft Price |
|---|---|---|---|---|
| 09/03/2025 09/03/25 | For Sale | $325,000 | -- | $122 / Sq Ft |
Purchase History
| Date | Type | Sale Price | Title Company |
|---|---|---|---|
| Special Warranty Deed | -- | None Listed On Document | |
| Deed | -- | -- | |
| Special Warranty Deed | -- | None Available | |
| Deed | -- | -- | |
| Warranty Deed | -- | None Available | |
| Deed | -- | -- | |
| Trustee Deed | $226,785 | None Available | |
| Vendors Lien | -- | Universal Land Title |
Mortgage History
| Date | Status | Loan Amount | Loan Type |
|---|---|---|---|
| Previous Owner | $190,495 | Purchase Money Mortgage |
Source: Houston Association of REALTORS®
MLS Number: 19041385
APN: 6779-02-002-0350-901
- 1015 Junction Ct
- 802 Matamoros Dr
- 2511 Spur 529
- 206 Timothy Trail
- 217 Timothy Trail
- 903 Brooks Ave
- 1022 Brooks Ave
- 1108 Easy St
- 804 Grunwald Heights Blvd
- 3326 Tilley Dr
- 4938 Benton Woods Trail
- 5127 Benton Woods Trail
- 00 Brooks Ave
- 1126 Brooks Ave
- 111 Klauke Rd
- 1307 Brooks Ave
- 1400 Dyer Ave
- 515 Wild Cotton Rd
- 1507 Brooks Ave
- 2925 West St
- 926 Seabourne Meadow Dr
- 1203 Walger Ave
- 1206 Grunwald Heights Blvd
- 423 Big Pine Trail
- 1629 Bernie Ave
- 634 Hawthorne Pasture Rd
- 915 Avenue E
- 1811 City Hall Dr
- 1143 Desert Willow Ln
- 1205 Avenue E
- 806 Coffee Mill Creek Ln
- 1119 Desert Oasis Ln
- 914 Canyon Hill Ln
- 1123 Desert Palms Ln
- 1111 Armadillo Rd
- 514 Houston St Unit 4
- 306 Mulcahy St
- 2206 Avenue M Unit C
- 2311 Leaman Ave Unit 6
- 1315 Millers Pass Dr







