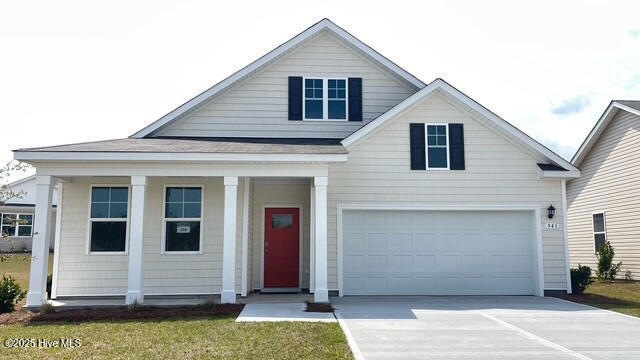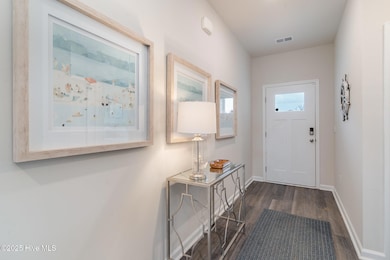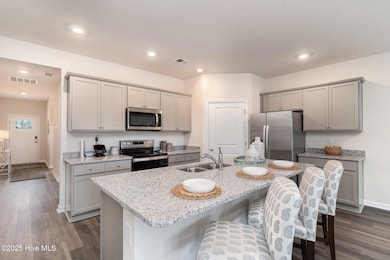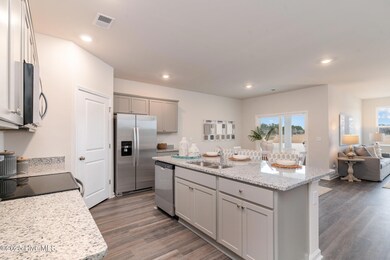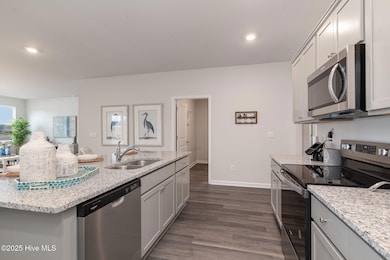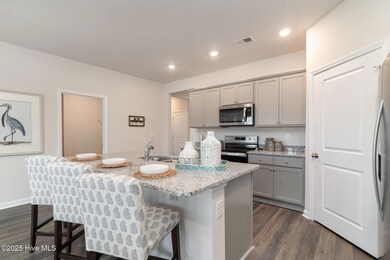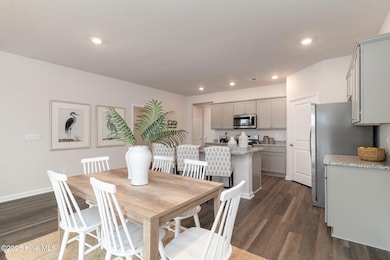1015 Stanbury Bluff Rd Supply, NC 28462
Estimated payment $2,059/month
Highlights
- Solid Surface Countertops
- Home Office
- 2 Car Attached Garage
- Community Pool
- Covered Patio or Porch
- Resident Manager or Management On Site
About This Home
Welcome to Stanbury Creek, offering new homes with thoughtful details and smart designs plus a convenient location. You don't want to miss out on this home! You don't want to miss out on this home! The popular Dover plan is a masterfully designed home with a great open concept kitchen, living, and dining area. Features include a corner walk in pantry, stainless appliances including a refrigerator, a large island with breakfast bar, and granite countertops. Access to the rear screened porch just off the dining area creates a wonderful outdoor living space. The private owner's suite located at the back of the home offers a large walk-in closet, dual vanities, and a 5' shower. At the front of the house are two secondary bedrooms and a flex room with french doors. This is America's Smart Home! Each of our homes comes with an industry leading smart home technology package that will allow you to control the thermostat, front door light and lock, and video doorbell from your smartphone.*Photos are of a similar Dover home. (Home and community information, including pricing, included features, terms, availability and amenities, are subject to change prior to sale at any time without notice or obligation. Square footages are approximate. Pictures, photographs, colors, features, and sizes are for illustration purposes only and will vary from the homes as built. Equal housing opportunity builder.)
Home Details
Home Type
- Single Family
Est. Annual Taxes
- $138
Year Built
- Built in 2025
Lot Details
- 0.33 Acre Lot
- Lot Dimensions are 90x142x28x188
HOA Fees
- $135 Monthly HOA Fees
Home Design
- Slab Foundation
- Wood Frame Construction
- Architectural Shingle Roof
- Vinyl Siding
- Stick Built Home
Interior Spaces
- 1,992 Sq Ft Home
- 1-Story Property
- Combination Dining and Living Room
- Home Office
- Attic Access Panel
Kitchen
- Range
- Dishwasher
- ENERGY STAR Qualified Appliances
- Kitchen Island
- Solid Surface Countertops
- Disposal
Flooring
- Carpet
- Luxury Vinyl Plank Tile
Bedrooms and Bathrooms
- 3 Bedrooms
- 2 Full Bathrooms
- Low Flow Toliet
- Walk-in Shower
Laundry
- Laundry Room
- Washer and Dryer Hookup
Parking
- 2 Car Attached Garage
- Front Facing Garage
- Garage Door Opener
Eco-Friendly Details
- Energy-Efficient Doors
- ENERGY STAR/CFL/LED Lights
Outdoor Features
- Covered Patio or Porch
Schools
- Virginia Williamson Elementary School
- Cedar Grove Middle School
- West Brunswick High School
Utilities
- Forced Air Heating System
- Heat Pump System
- Programmable Thermostat
- Electric Water Heater
Listing and Financial Details
- Tax Lot 90
- Assessor Parcel Number 216lh090
Community Details
Overview
- Premier Management Association, Phone Number (910) 679-3012
- Stanbury Creek Subdivision
- Maintained Community
Recreation
- Community Pool
Security
- Resident Manager or Management On Site
Map
Home Values in the Area
Average Home Value in this Area
Tax History
| Year | Tax Paid | Tax Assessment Tax Assessment Total Assessment is a certain percentage of the fair market value that is determined by local assessors to be the total taxable value of land and additions on the property. | Land | Improvement |
|---|---|---|---|---|
| 2025 | $138 | $35,000 | $35,000 | $0 |
| 2024 | $138 | $35,000 | $35,000 | $0 |
Property History
| Date | Event | Price | List to Sale | Price per Sq Ft |
|---|---|---|---|---|
| 11/24/2025 11/24/25 | Pending | -- | -- | -- |
| 11/24/2025 11/24/25 | For Sale | $362,000 | -- | $182 / Sq Ft |
Purchase History
| Date | Type | Sale Price | Title Company |
|---|---|---|---|
| Special Warranty Deed | $5,173,000 | None Listed On Document |
Source: Hive MLS
MLS Number: 100542719
APN: 216LH090
- 1016 Stanbury Bluff Rd
- 1005 Stanbury Bluff Rd
- 1031 Stanbury Bluff Rd
- 980 Stanbury Bluff Rd
- 976 Stanbury Bluff Rd
- 972 Stanbury Bluff Rd
- 1056 Stanbury Bluff Rd
- 956 Stanbury Bluff Rd
- 723 New Haven Ln SW
- 735 New Haven Ln SW
- 739 New Haven Ln SW
- 743 New Haven Ln SW
- 755 New Haven Ln SW
- DOVER-EXPRESS Plan at Stanbury Creek
- GALEN Plan at Stanbury Creek
- CALI Plan at Stanbury Creek
- KERRY Plan at Stanbury Creek
- ARIA Plan at Stanbury Creek
- WREN Plan at Stanbury Creek
- 762 New Haven Ln
